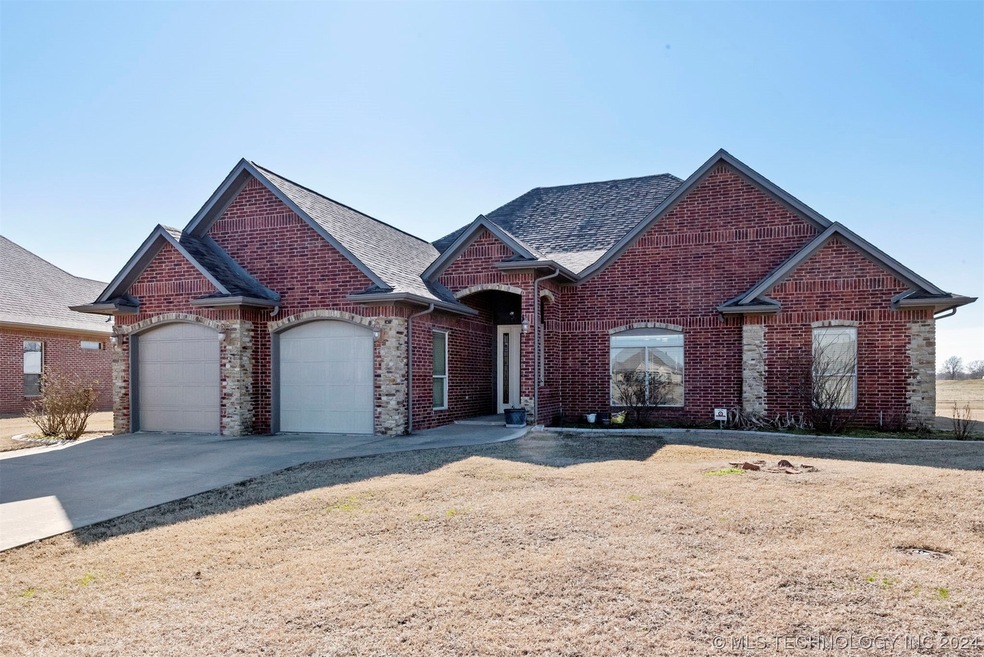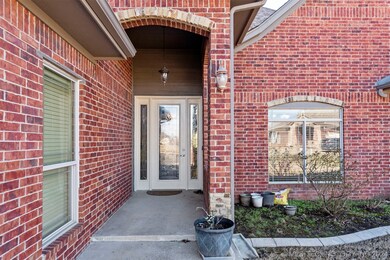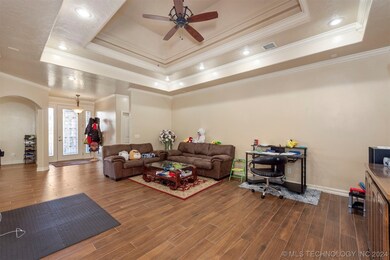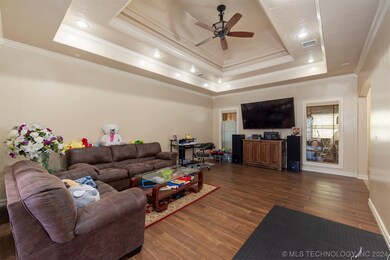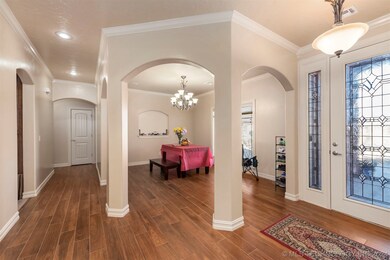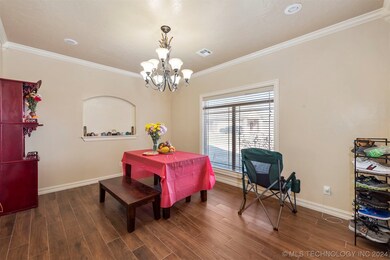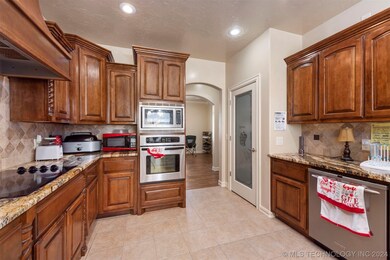
1005 Cobblestone Cir Muskogee, OK 74403
Hilldale NeighborhoodHighlights
- Contemporary Architecture
- Granite Countertops
- 2 Car Attached Garage
- High Ceiling
- Enclosed patio or porch
- Tile Flooring
About This Home
As of April 2024Experience the Charm of Cobblestone Villas! Step into this well-maintained 3-bedroom, 2-bathroom residence that is ready for you. With granite countertops, a fully equipped kitchen featuring stainless steel appliances, and a convenient pantry, this home has it all. Including an additional kitchen space perfect for hosting guests. Natural light floods the property, illuminating a cozy breakfast area and a formal dining room for special occasions. Situated in the Hilldale school district, this house showcases a full brick exterior with delightful stone accents and a spacious backyard.
Last Agent to Sell the Property
C21/First Choice Realty License #151963 Listed on: 02/10/2024
Home Details
Home Type
- Single Family
Est. Annual Taxes
- $2,210
Year Built
- Built in 2009
Lot Details
- 8,908 Sq Ft Lot
- Northeast Facing Home
- Sprinkler System
HOA Fees
- $30 Monthly HOA Fees
Parking
- 2 Car Attached Garage
Home Design
- Contemporary Architecture
- Brick Exterior Construction
- Slab Foundation
- Wood Frame Construction
- Fiberglass Roof
- Asphalt
- Stone
Interior Spaces
- 2,251 Sq Ft Home
- 1-Story Property
- High Ceiling
- Ceiling Fan
- Vinyl Clad Windows
- Washer and Electric Dryer Hookup
Kitchen
- Electric Oven
- Electric Range
- Microwave
- Dishwasher
- Granite Countertops
Flooring
- Laminate
- Tile
Bedrooms and Bathrooms
- 3 Bedrooms
- 2 Full Bathrooms
Outdoor Features
- Enclosed patio or porch
- Rain Gutters
Schools
- Hilldale Elementary School
- Hilldale High School
Utilities
- Zoned Heating and Cooling
- Electric Water Heater
Community Details
- Cobblestone Villas Apt Subdivision
Ownership History
Purchase Details
Home Financials for this Owner
Home Financials are based on the most recent Mortgage that was taken out on this home.Purchase Details
Home Financials for this Owner
Home Financials are based on the most recent Mortgage that was taken out on this home.Purchase Details
Home Financials for this Owner
Home Financials are based on the most recent Mortgage that was taken out on this home.Purchase Details
Purchase Details
Similar Homes in the area
Home Values in the Area
Average Home Value in this Area
Purchase History
| Date | Type | Sale Price | Title Company |
|---|---|---|---|
| Warranty Deed | $285,000 | Stewart Title | |
| Quit Claim Deed | -- | Muskogee Abstract & Title | |
| Special Warranty Deed | $205,000 | None Available | |
| Joint Tenancy Deed | $188,000 | Miskogee Title Company | |
| Quit Claim Deed | -- | None Available | |
| Warranty Deed | -- | -- |
Mortgage History
| Date | Status | Loan Amount | Loan Type |
|---|---|---|---|
| Open | $279,837 | FHA | |
| Previous Owner | $209,407 | New Conventional | |
| Previous Owner | $131,105 | New Conventional | |
| Previous Owner | $323,700 | Future Advance Clause Open End Mortgage |
Property History
| Date | Event | Price | Change | Sq Ft Price |
|---|---|---|---|---|
| 04/30/2024 04/30/24 | Sold | $285,000 | +1.8% | $127 / Sq Ft |
| 04/01/2024 04/01/24 | Pending | -- | -- | -- |
| 02/10/2024 02/10/24 | For Sale | $279,950 | +36.6% | $124 / Sq Ft |
| 07/07/2017 07/07/17 | Sold | $205,000 | +3.8% | $117 / Sq Ft |
| 03/21/2017 03/21/17 | Pending | -- | -- | -- |
| 03/21/2017 03/21/17 | For Sale | $197,500 | -- | $113 / Sq Ft |
Tax History Compared to Growth
Tax History
| Year | Tax Paid | Tax Assessment Tax Assessment Total Assessment is a certain percentage of the fair market value that is determined by local assessors to be the total taxable value of land and additions on the property. | Land | Improvement |
|---|---|---|---|---|
| 2024 | $2,289 | $22,612 | $1,011 | $21,601 |
| 2023 | $2,289 | $22,612 | $980 | $21,632 |
| 2022 | $2,138 | $21,954 | $980 | $20,974 |
| 2021 | $2,151 | $20,693 | $1,650 | $19,043 |
| 2020 | $2,156 | $20,693 | $1,650 | $19,043 |
| 2019 | $2,128 | $20,694 | $1,650 | $19,044 |
| 2018 | $2,155 | $20,694 | $1,650 | $19,044 |
| 2017 | $1,947 | $21,793 | $2,750 | $19,043 |
| 2016 | $1,898 | $21,793 | $2,750 | $19,043 |
| 2015 | $1,848 | $21,793 | $2,750 | $19,043 |
| 2014 | $1,794 | $21,163 | $2,750 | $18,413 |
Agents Affiliated with this Home
-

Seller's Agent in 2024
Monica Medley
C21/First Choice Realty
(918) 704-5101
7 in this area
213 Total Sales
-

Buyer's Agent in 2024
Jacob Capps
Chinowth & Cohen
(918) 537-2263
4 in this area
30 Total Sales
-
S
Seller's Agent in 2017
Steven Woods
C21/First Choice Realty
(918) 869-1939
2 in this area
8 Total Sales
-
B
Buyer's Agent in 2017
Beth Seim
Inactive Office
Map
Source: MLS Technology
MLS Number: 2405130
APN: 1055-11-001-003-4-000-00
- 1112 Cobblestone Cir
- 797 Cold Water Creek Dr
- 607 Clubhouse Dr
- 123 Gulick St
- 3900 Gulick St
- 4101 Gulick St
- 604 Club House Dr
- 600 Club House Dr
- 3919 Sheffield Ave
- 3700 Shefield
- 3721 Sheffield Ave
- 4001 Chaucer St
- 4611 Prairie Dog Rd
- 1614 Beaver Rd
- 1615 Blue Jay Ln
- 215 Rodman Cir
- 1619 Quail Run
- 316 Barclay Rd
- 1809 Deer Run
- 408 Keats St
