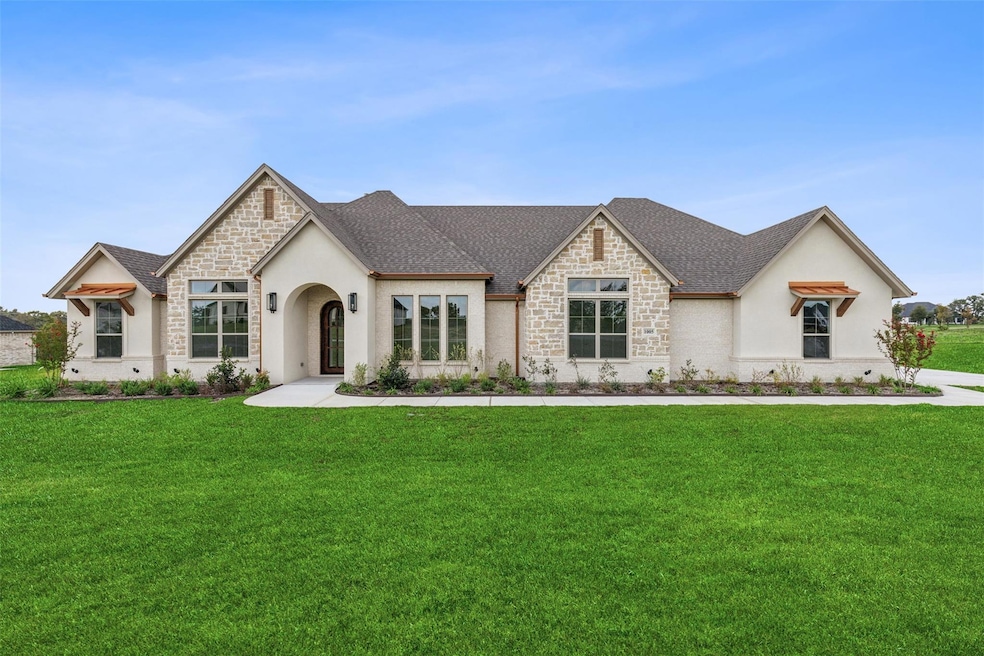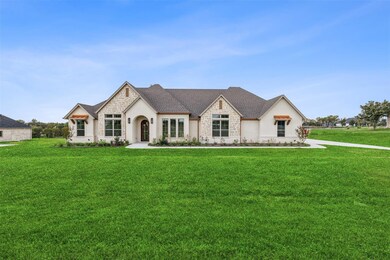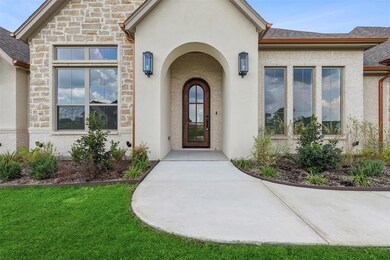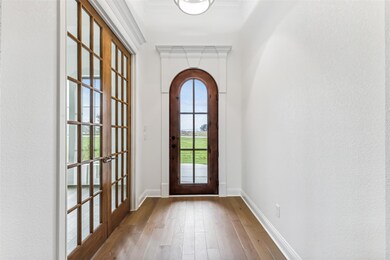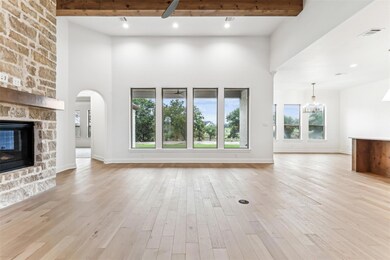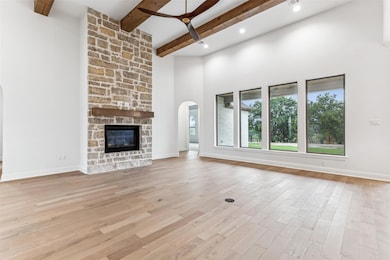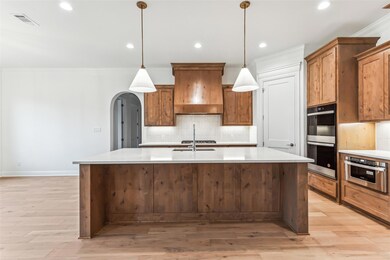
Highlights
- New Construction
- Vaulted Ceiling
- <<doubleOvenToken>>
- Open Floorplan
- Covered patio or porch
- 3 Car Attached Garage
About This Home
As of March 2025This stunning Modified Cape May Signature Series home, designed by the award-winning Couto Homes, offers the perfect blend of luxury & comfort. Located in the desirable Calhoun Acres Subdivision in Azle, Texas, this meticulously crafted home boasts 4 bedrooms, 3.5 bathrooms, & a spacious 3-car garage. With 3,300 sqft of thoughtfully designed living space, this home includes a game room for entertaining, a study for working from home, & luxurious finishes throughout. The heart of the home is the gourmet kitchen, featuring a large center island with breakfast bar seating, double ovens, pull-out microwave, gas cooktop, dishwasher, & a spacious pantry for ample storage. Open floorplan to dining & living, designed for those who love to cook & entertain. The master suite offers the ultimate retreat, with a spa-like ensuite bathroom, featuring dual vanities, two large walk-in closets, dual shower heads, & a large soaking tub—perfect for unwinding after a long day. Come see it to believe it!
Last Agent to Sell the Property
Keller Williams Brazos West Brokerage Phone: (682) 459-3456 Listed on: 09/05/2024

Home Details
Home Type
- Single Family
Est. Annual Taxes
- $362
Year Built
- Built in 2024 | New Construction
Lot Details
- 1 Acre Lot
- Landscaped
- Interior Lot
- Sprinkler System
HOA Fees
- $8 Monthly HOA Fees
Parking
- 3 Car Attached Garage
- Side Facing Garage
- Epoxy
Home Design
- Slab Foundation
- Composition Roof
Interior Spaces
- 3,300 Sq Ft Home
- 1-Story Property
- Open Floorplan
- Woodwork
- Vaulted Ceiling
- Ceiling Fan
- Chandelier
- Living Room with Fireplace
Kitchen
- Eat-In Kitchen
- <<doubleOvenToken>>
- Gas Cooktop
- <<microwave>>
- Dishwasher
- Kitchen Island
- Disposal
Flooring
- Carpet
- Tile
Bedrooms and Bathrooms
- 4 Bedrooms
- Walk-In Closet
- Double Vanity
Outdoor Features
- Covered patio or porch
- Exterior Lighting
- Rain Gutters
Schools
- Silver Creek Elementary School
- Azle High School
Utilities
- Central Heating and Cooling System
- Vented Exhaust Fan
- Aerobic Septic System
Community Details
- Maintenance Fee Only Association
- Calhoun Acres Subdivision
Listing and Financial Details
- Legal Lot and Block 9 / D
- Assessor Parcel Number R000122888
Similar Homes in Azle, TX
Home Values in the Area
Average Home Value in this Area
Property History
| Date | Event | Price | Change | Sq Ft Price |
|---|---|---|---|---|
| 03/28/2025 03/28/25 | Sold | -- | -- | -- |
| 03/08/2025 03/08/25 | Pending | -- | -- | -- |
| 12/05/2024 12/05/24 | Price Changed | $749,900 | -6.3% | $227 / Sq Ft |
| 09/05/2024 09/05/24 | For Sale | $799,900 | -- | $242 / Sq Ft |
Tax History Compared to Growth
Agents Affiliated with this Home
-
Kacey Huggins

Seller's Agent in 2025
Kacey Huggins
Keller Williams Brazos West
(682) 459-3456
327 Total Sales
-
Terri Allen
T
Buyer's Agent in 2025
Terri Allen
ARC Realty DFW
(817) 228-0911
46 Total Sales
Map
Source: North Texas Real Estate Information Systems (NTREIS)
MLS Number: 20720281
- 1038 Deer Island Ct
- 628 Gatlin Pass
- 250 Coalson Crossing
- 823 Wind River Pass
- 238 Coalson Crossing
- 615 Gatlin Pass
- 1312 Robyn Rd
- 328 Slimp Bluff
- 709 Gilbert Ct
- 337 Slimp Bluff
- 105 Horizon Cir
- 325 Slimp Bluff
- 312 Slimp Bluff
- 170 Coalson Crossing
- 158 Coalson Crossing
- 317 Slimp Bluff
- 313 Slimp Bluff
- 100 Horizon Cir
- 905 Medaris Way
- 129 Horizon Cir
