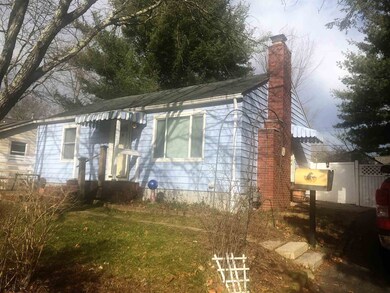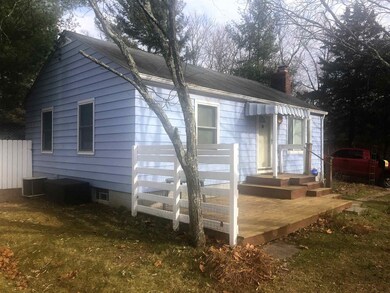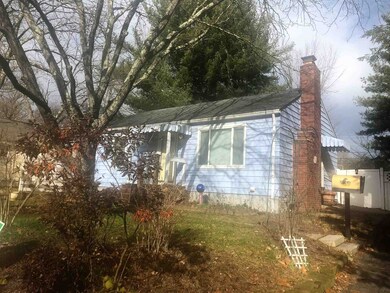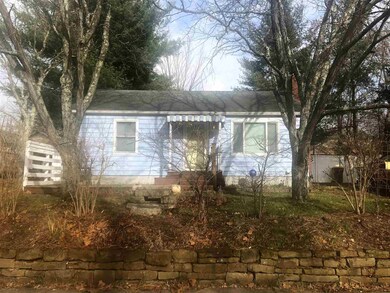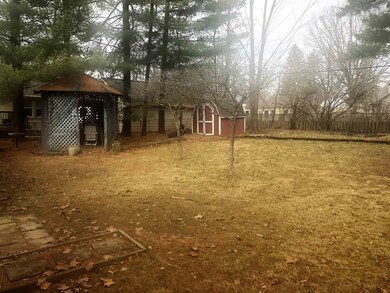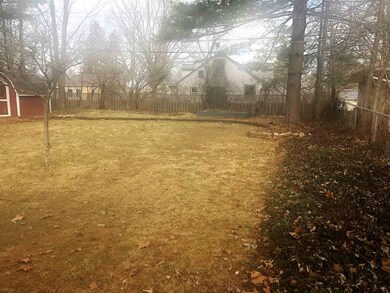
1005 E Maxwell Ln Bloomington, IN 47401
Elm Heights NeighborhoodHighlights
- Wood Flooring
- Bungalow
- Forced Air Heating and Cooling System
- Binford Elementary School Rated A
- 1-Story Property
- Energy-Efficient Windows
About This Home
As of March 2019Location! Location! Location! This charming 2 bedroom, 1 bath home near Bryan Park and IU, has tons of character. The home features hardwood flooring, granite counter tops, updated kitchen cabinets, New Furnace & AC unit, a beautiful fenced yard, deck, gas log fireplace, with an unfinished basement and large lot. This one won't last long! Contact us for a personal tour today!
Last Buyer's Agent
Matthew Cole
RE/MAX Acclaimed Properties
Home Details
Home Type
- Single Family
Est. Annual Taxes
- $1,270
Year Built
- Built in 1950
Lot Details
- 10,454 Sq Ft Lot
- Lot Dimensions are 78 x 132
- Irregular Lot
Parking
- Driveway
Home Design
- Bungalow
- Shingle Roof
Interior Spaces
- 816 Sq Ft Home
- 1-Story Property
- Living Room with Fireplace
- Partially Finished Basement
Flooring
- Wood
- Ceramic Tile
- Vinyl
Bedrooms and Bathrooms
- 2 Bedrooms
- 1 Full Bathroom
Utilities
- Forced Air Heating and Cooling System
- Heating System Uses Gas
Additional Features
- Energy-Efficient Windows
- Suburban Location
Listing and Financial Details
- Assessor Parcel Number 53-08-04-114-027.000-009
Ownership History
Purchase Details
Purchase Details
Home Financials for this Owner
Home Financials are based on the most recent Mortgage that was taken out on this home.Purchase Details
Home Financials for this Owner
Home Financials are based on the most recent Mortgage that was taken out on this home.Similar Homes in Bloomington, IN
Home Values in the Area
Average Home Value in this Area
Purchase History
| Date | Type | Sale Price | Title Company |
|---|---|---|---|
| Deed | $290,000 | Titleplus | |
| Warranty Deed | -- | None Available | |
| Interfamily Deed Transfer | -- | None Available |
Mortgage History
| Date | Status | Loan Amount | Loan Type |
|---|---|---|---|
| Previous Owner | $159,000 | New Conventional | |
| Previous Owner | $116,000 | New Conventional | |
| Previous Owner | $90,767 | Unknown | |
| Previous Owner | $100,000 | Unknown |
Property History
| Date | Event | Price | Change | Sq Ft Price |
|---|---|---|---|---|
| 05/29/2025 05/29/25 | For Sale | $329,900 | +55.6% | $404 / Sq Ft |
| 03/15/2019 03/15/19 | Sold | $212,000 | -3.6% | $260 / Sq Ft |
| 01/10/2019 01/10/19 | For Sale | $220,000 | -- | $270 / Sq Ft |
Tax History Compared to Growth
Tax History
| Year | Tax Paid | Tax Assessment Tax Assessment Total Assessment is a certain percentage of the fair market value that is determined by local assessors to be the total taxable value of land and additions on the property. | Land | Improvement |
|---|---|---|---|---|
| 2024 | $3,017 | $290,200 | $111,600 | $178,600 |
| 2023 | $3,086 | $297,100 | $111,600 | $185,500 |
| 2022 | $5,305 | $265,000 | $97,100 | $167,900 |
| 2021 | $4,714 | $230,400 | $87,800 | $142,600 |
| 2020 | $4,095 | $201,100 | $80,900 | $120,200 |
| 2019 | $3,044 | $147,100 | $69,300 | $77,800 |
| 2018 | $1,365 | $150,900 | $77,800 | $73,100 |
| 2017 | $1,270 | $143,900 | $77,800 | $66,100 |
| 2016 | $1,166 | $138,200 | $77,800 | $60,400 |
| 2014 | $1,195 | $135,600 | $77,800 | $57,800 |
Agents Affiliated with this Home
-
Micah Heath

Seller's Agent in 2025
Micah Heath
Keller Williams - Indy Metro South LLC
(812) 760-0083
1 in this area
45 Total Sales
-
Andy Lynch

Seller's Agent in 2019
Andy Lynch
Millican Realty
(812) 701-0080
1 in this area
177 Total Sales
-
M
Buyer's Agent in 2019
Matthew Cole
RE/MAX
Map
Source: Indiana Regional MLS
MLS Number: 201901202
APN: 53-08-04-114-027.000-009
- 830 S Woodlawn Ave
- 904 E 1st St
- 1113 E Wylie St
- 915 E 1st St
- 1120 E 1st St
- 822 S Stull Ave
- 920 S Highland Ave
- 1216 E 2nd St
- 904 S Eagleson Ave
- 1112 S Stull Ave
- 520 S Highland Ave
- 420 E 1st St
- 1307 E 2nd St
- 504 S Highland Ave
- 504 E Dixie St
- 1028 S Henderson St
- 1420 E Maxwell Ln
- 1317 E Hunter Ave
- 1202 S Fess Ave
- 1300 S Park Ave

