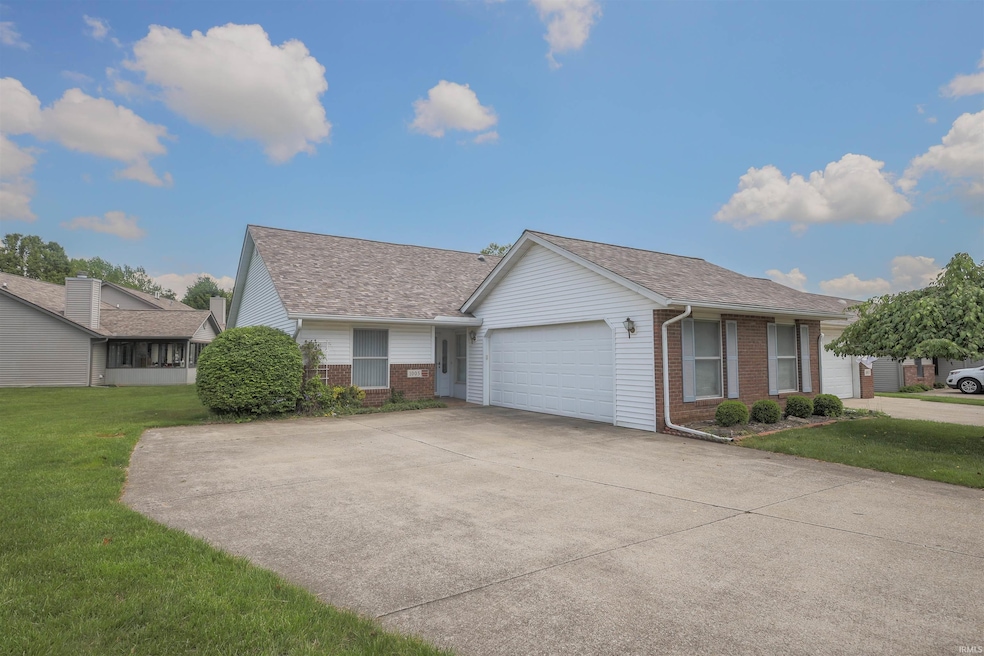
1005 E Sherbrooke Dr Bloomington, IN 47401
Estimated payment $2,042/month
Highlights
- Waterfront
- Clubhouse
- Vaulted Ceiling
- Childs Elementary School Rated A
- Lake, Pond or Stream
- Great Room
About This Home
Welcome to 1005 E Sherbrooke Dr — a beautifully maintained 2-bedroom, 2-full bath condo offering 1,751 square feet of comfortable living space in one of Bloomington’s most convenient neighborhoods. This single-level home features a new roof and a new HVAC system, giving you peace of mind and energy efficiency for years to come. Inside, you'll find a spacious open-concept layout with generous living and dining areas, perfect for entertaining or relaxing at home. The kitchen offers ample cabinet space and flows seamlessly into the main living area, while large windows allow for an abundance of natural light. The primary suite includes a private bath and plenty of closet space. A second full bathroom and guest bedroom provide flexibility for guests or a home office. The attached 2-car garage adds convenience and additional storage. Enjoy low-maintenance living with all the perks of a quiet, well-established community, as well as the neighborhood clubhouse and pool — just minutes from shopping, dining, and IU’s campus. Don't miss your chance to own this move-in-ready gem!
Listing Agent
RE/MAX Acclaimed Properties Brokerage Phone: 812-583-7553 Listed on: 05/14/2025

Property Details
Home Type
- Condominium
Est. Annual Taxes
- $2,860
Year Built
- Built in 1996
Lot Details
- Waterfront
- Cul-De-Sac
HOA Fees
- $345 Monthly HOA Fees
Parking
- 2 Car Attached Garage
- Garage Door Opener
- Driveway
- Off-Street Parking
Home Design
- Brick Exterior Construction
- Slab Foundation
- Asphalt Roof
- Vinyl Construction Material
Interior Spaces
- 1-Story Property
- Vaulted Ceiling
- Ceiling Fan
- Gas Log Fireplace
- Entrance Foyer
- Great Room
- Living Room with Fireplace
- Water Views
Kitchen
- Eat-In Kitchen
- Breakfast Bar
- Electric Oven or Range
- Solid Surface Countertops
- Disposal
Flooring
- Carpet
- Laminate
Bedrooms and Bathrooms
- 2 Bedrooms
- En-Suite Primary Bedroom
- Walk-In Closet
- 2 Full Bathrooms
- Bathtub with Shower
- Separate Shower
Laundry
- Laundry on main level
- Washer and Electric Dryer Hookup
Outdoor Features
- Lake, Pond or Stream
- Covered Patio or Porch
Schools
- Childs Elementary School
- Jackson Creek Middle School
- Bloomington South High School
Utilities
- Forced Air Heating and Cooling System
- Heating System Uses Gas
Additional Features
- Energy-Efficient HVAC
- Suburban Location
Listing and Financial Details
- Assessor Parcel Number 53-01-52-935-063.000-009
Community Details
Overview
- Sherbrook Place Subdivision
Amenities
- Clubhouse
Recreation
- Community Pool
Map
Home Values in the Area
Average Home Value in this Area
Tax History
| Year | Tax Paid | Tax Assessment Tax Assessment Total Assessment is a certain percentage of the fair market value that is determined by local assessors to be the total taxable value of land and additions on the property. | Land | Improvement |
|---|---|---|---|---|
| 2024 | $2,860 | $277,600 | $87,400 | $190,200 |
| 2023 | $2,444 | $265,000 | $84,000 | $181,000 |
| 2022 | $2,444 | $241,200 | $75,000 | $166,200 |
| 2021 | $2,217 | $219,500 | $75,000 | $144,500 |
| 2020 | $1,975 | $202,100 | $75,000 | $127,100 |
| 2019 | $1,977 | $199,100 | $45,000 | $154,100 |
| 2018 | $1,928 | $194,300 | $45,000 | $149,300 |
| 2017 | $1,819 | $186,100 | $35,000 | $151,100 |
| 2016 | $1,613 | $173,400 | $30,000 | $143,400 |
| 2014 | $1,463 | $161,700 | $30,000 | $131,700 |
Property History
| Date | Event | Price | Change | Sq Ft Price |
|---|---|---|---|---|
| 07/14/2025 07/14/25 | Price Changed | $275,000 | -6.8% | $157 / Sq Ft |
| 06/04/2025 06/04/25 | Price Changed | $295,000 | -1.6% | $168 / Sq Ft |
| 05/14/2025 05/14/25 | For Sale | $299,900 | -- | $171 / Sq Ft |
Mortgage History
| Date | Status | Loan Amount | Loan Type |
|---|---|---|---|
| Closed | $120,000 | Credit Line Revolving |
Similar Homes in Bloomington, IN
Source: Indiana Regional MLS
MLS Number: 202517823
APN: 53-01-52-935-063.000-009
- 3718 S Grasstree Ct
- 3818 S Pepper Chase
- 3910 S Baytree Ln
- 3869 S Laurel Ct
- 3807 S Laura Way
- 3878 S Laurel Ct
- 3910 S Laurel Ct
- 1324 E Allendale Dr
- 1222 E Tremont Way
- 1509 E Elliston Dr
- 4155 S Walnut Street Pike
- 646 E Sherwood Hills Dr
- 1417 E Clairmont Place
- 4161 S Old State Road 37
- 3331 S Piccadilly St
- 485 E Rhorer Rd
- 3516 S Ashwood Dr
- 4212 S Red Pine Dr
- 703 E Holland Dr
- 2853 S Walnut Street Pike
- 3758 S Bainbridge Dr
- 3626 S Kingsbury Ave
- 3296 Walnut Springs Dr
- 3516 S Ashwood Dr
- 2995 S Acadia Ct
- 3310 S Browning Place
- 3106 S Carnaby St
- 2780 S Walnut Street Pike
- 3809 S Sare Rd
- 3009 S Rogers St
- 3400 S Sare Rd
- 4820 S Old State Road 37
- 3252 S Southern Oaks Dr
- 367 W Country Club Dr
- 369 W Country Club Dr
- 371 W Country Club Dr
- 367 A W Country Club Dr
- 3410 S Oaklawn Cir
- 3360 S Oaklawn Cir
- 2344 E Winding Brook Cir






