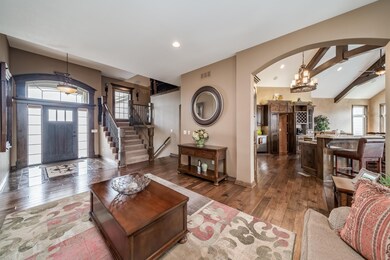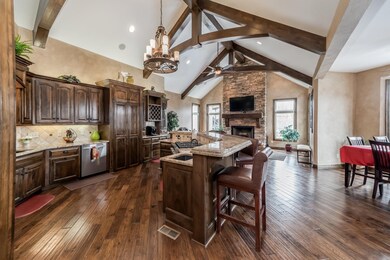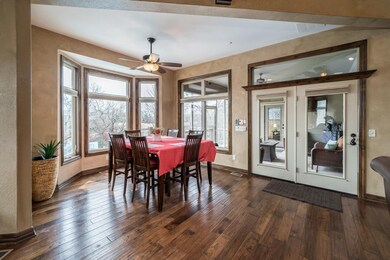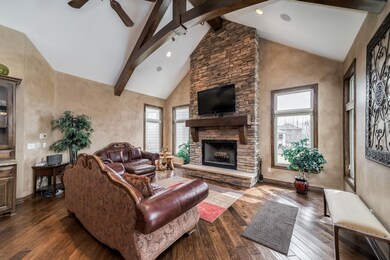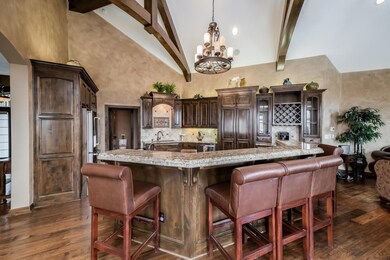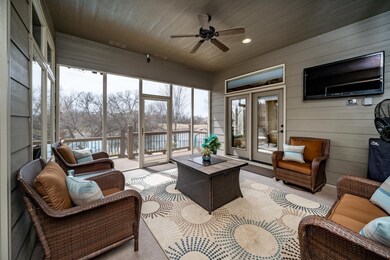
1005 E Waterview Dr Andover, KS 67002
Highlights
- In Ground Pool
- Waterfront
- Fireplace in Primary Bedroom
- Sunflower Elementary School Rated A-
- Community Lake
- Pond
About This Home
As of May 2022Welcome to the one you've been waiting for in beautiful Crescent Lakes Estates!! Backing to a lake with professional landscaping and NEW exterior uplighting, this gorgeous home boasts a beautiful brick and stone exterior. The generous floor plan of almost 6,000 square feet features exquisite living with 7 bedrooms & 5.5 bathrooms. Upon entering, you are greeted into a formal living space with decorative tile entry, wood flooring and large windows with inviting views of the covered and screened deck. Through the formal entry, you're wowed by the towering beamed & vaulted ceilings of the family room, anchored by a floor to ceiling stone fireplace, wood flooring and equally amazing views of the outdoor living space. Adjoining the family room is an outstanding gourmet kitchen featuring granite counter tops, alder cabinetry, BRAND NEW Jenn-Air stainless steel appliances, center island with eating bar for 7, hidden walk-in pantry, serving bar with wine storage & dedicated eating space. Large picture windows highlight the beautiful views of the in-ground saltwater pool, mature trees and views of the lake outdoors. The spacious master is appointed with a corner fireplace, 10x10 sitting room, private deck access & spa-like master en suite with whirlpool tub, walk-in shower with multiple body sprays and two huge walk-in closets. Completing the main level is an additional bedroom with a dedicated full bathroom, a half bath for guests opposite the formal staircase and main floor laundry with wash sink and storage cabinetry. Before leaving the main level, make certain the walk through the garage to see the converted tandem bay to a fully climate controlled exercise facility (easily returned to garage space if the buyer so desired). Upstairs, you will find a cozy loft which can be used as either a gathering space or dedicated office, two more spacious bedrooms and a full bathroom. Downstairs is perfect for casual get-togethers with a walk-out lower level making entertaining indoors or outdoors easy! The basement also offers a spacious family room with fireplace, an outstanding wet bar, wine room, three additional bedrooms, two additional full bathrooms, and a bonus room to be used as an arcade, exercise room or possibly home theater room all completely wrapped with view out windows making for an abundance of natural lighting. This home is available at the perfect time as we are nearing summer as it also features a covered deck, in-ground salt water pool with slide, fire pit, covered patio, new outdoor storage with eating bar & private dock near the lake. If you're not completely convinced yet, this home also has a 4 car garage, wrought iron fenced yard & a lush lawn maintained by a sprinkler system/irrigation well. This home is completely turn-key, in exceptional condition and ready to be yours! Easy walkable access to Andover's Central Park and Andover Central Schools!! Don't miss your chance at this amazing opportunity; this home surely will not last! Schedule your private showing today!
Last Agent to Sell the Property
Reece Nichols South Central Kansas License #SP00237718 Listed on: 03/18/2022

Home Details
Home Type
- Single Family
Est. Annual Taxes
- $13,398
Year Built
- Built in 2010
Lot Details
- 0.4 Acre Lot
- Waterfront
- Wrought Iron Fence
- Sprinkler System
HOA Fees
- $31 Monthly HOA Fees
Home Design
- Traditional Architecture
- Brick or Stone Mason
- Frame Construction
- Composition Roof
- Masonry
Interior Spaces
- 1.5-Story Property
- Wet Bar
- Wired For Sound
- Vaulted Ceiling
- Ceiling Fan
- Multiple Fireplaces
- Wood Burning Fireplace
- Decorative Fireplace
- Attached Fireplace Door
- Gas Fireplace
- Window Treatments
- Family Room with Fireplace
- Recreation Room with Fireplace
- Game Room
- Screened Porch
- Home Gym
- Wood Flooring
Kitchen
- Breakfast Bar
- Oven or Range
- Plumbed For Gas In Kitchen
- Range Hood
- Microwave
- Dishwasher
- Kitchen Island
- Granite Countertops
- Disposal
Bedrooms and Bathrooms
- 7 Bedrooms
- Primary Bedroom on Main
- Fireplace in Primary Bedroom
- En-Suite Primary Bedroom
- Walk-In Closet
- Granite Bathroom Countertops
- Dual Vanity Sinks in Primary Bathroom
- Jettted Tub and Separate Shower in Primary Bathroom
- Whirlpool Bathtub
Laundry
- Laundry Room
- Laundry on main level
- Sink Near Laundry
- 220 Volts In Laundry
Finished Basement
- Walk-Out Basement
- Basement Fills Entire Space Under The House
- Bedroom in Basement
- Finished Basement Bathroom
- Basement Storage
Home Security
- Home Security System
- Security Lights
- Intercom
- Storm Windows
Parking
- 4 Car Attached Garage
- Tandem Garage
- Garage Door Opener
Pool
- In Ground Pool
- Spa
- Pool Equipment Stays
Outdoor Features
- Pond
- Covered Deck
- Patio
- Outbuilding
- Rain Gutters
Schools
- Sunflower Elementary School
- Andover Central Middle School
- Andover Central High School
Utilities
- Humidifier
- Forced Air Zoned Heating and Cooling System
- Heating System Uses Gas
Listing and Financial Details
- Assessor Parcel Number 304-17-0-40-01-018-00-0
Community Details
Overview
- Association fees include gen. upkeep for common ar
- $100 HOA Transfer Fee
- Built by Jim Gearhart
- Crescent Lakes Subdivision
- Community Lake
- Greenbelt
Recreation
- Community Pool
- Jogging Path
Ownership History
Purchase Details
Similar Homes in the area
Home Values in the Area
Average Home Value in this Area
Purchase History
| Date | Type | Sale Price | Title Company |
|---|---|---|---|
| Warranty Deed | -- | -- |
Property History
| Date | Event | Price | Change | Sq Ft Price |
|---|---|---|---|---|
| 05/16/2022 05/16/22 | Sold | -- | -- | -- |
| 03/20/2022 03/20/22 | Pending | -- | -- | -- |
| 03/18/2022 03/18/22 | For Sale | $750,000 | +7.9% | $131 / Sq Ft |
| 10/24/2016 10/24/16 | Sold | -- | -- | -- |
| 09/21/2016 09/21/16 | Pending | -- | -- | -- |
| 06/17/2016 06/17/16 | For Sale | $695,000 | -- | $121 / Sq Ft |
Tax History Compared to Growth
Tax History
| Year | Tax Paid | Tax Assessment Tax Assessment Total Assessment is a certain percentage of the fair market value that is determined by local assessors to be the total taxable value of land and additions on the property. | Land | Improvement |
|---|---|---|---|---|
| 2025 | $176 | $103,028 | $6,680 | $96,348 |
| 2024 | $176 | $103,041 | $6,680 | $96,361 |
| 2023 | $17,082 | $100,039 | $6,680 | $93,359 |
| 2022 | $16,996 | $90,976 | $6,680 | $84,296 |
| 2021 | $12,993 | $83,618 | $6,680 | $76,938 |
| 2020 | $15,187 | $81,857 | $7,055 | $74,802 |
| 2019 | $14,839 | $78,947 | $7,055 | $71,892 |
| 2018 | $14,631 | $78,096 | $7,055 | $71,041 |
| 2017 | $14,369 | $76,475 | $7,055 | $69,420 |
| 2014 | -- | $614,130 | $57,600 | $556,530 |
Agents Affiliated with this Home
-

Seller's Agent in 2022
Shane Phillips
Reece Nichols South Central Kansas
(316) 295-0696
11 in this area
263 Total Sales
-

Buyer's Agent in 2022
AF Farha
Berkshire Hathaway PenFed Realty
(316) 680-6812
1 in this area
18 Total Sales
-

Seller's Agent in 2016
Amelia Sumerell
Coldwell Banker Plaza Real Estate
(316) 686-7121
33 in this area
413 Total Sales
Map
Source: South Central Kansas MLS
MLS Number: 608788
APN: 304-17-0-40-01-018-00-0
- 918 E Lakecrest Dr
- 904 E Waterview Dr
- 705 N Deerfield Ct
- 620 N Somerset Ct
- 821 N Woodstone Dr
- 1013 E Rosemont Ct
- 1009 E Rosemont Ct
- 602 Brentwood Place
- 524 E Crescent Lakes Dr
- 601 Brentwood Place
- 537 Woodstone Place
- 2243 S San Marino Cir
- 2235 S San Marino Cir
- 2239 S San Marino Cir
- 2231 S San Marino Cir
- 2227 S San Marino Cir
- 614 Havenwood Ct
- 321 W 8th St
- 820 E Park Place
- 724 E Park Place

