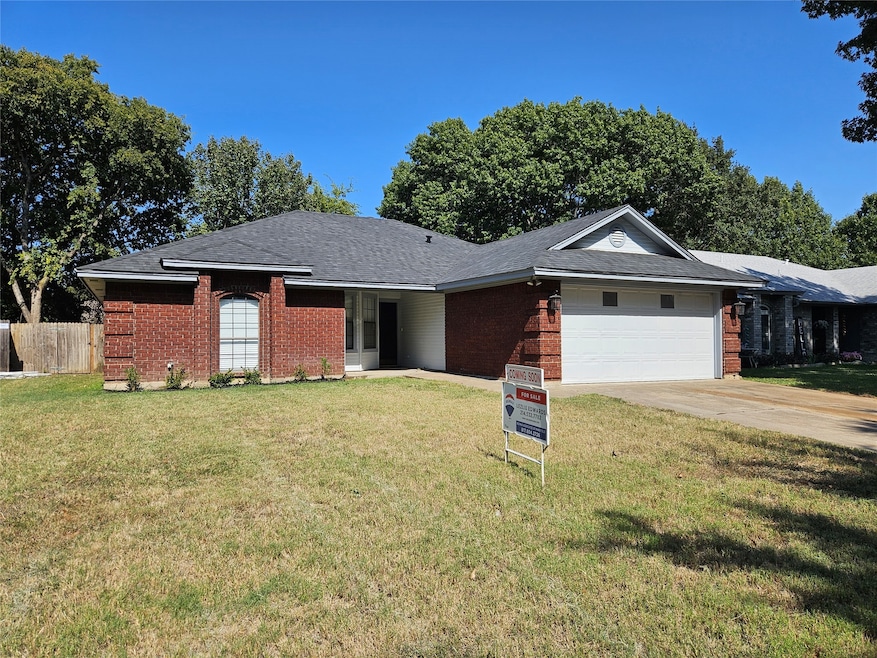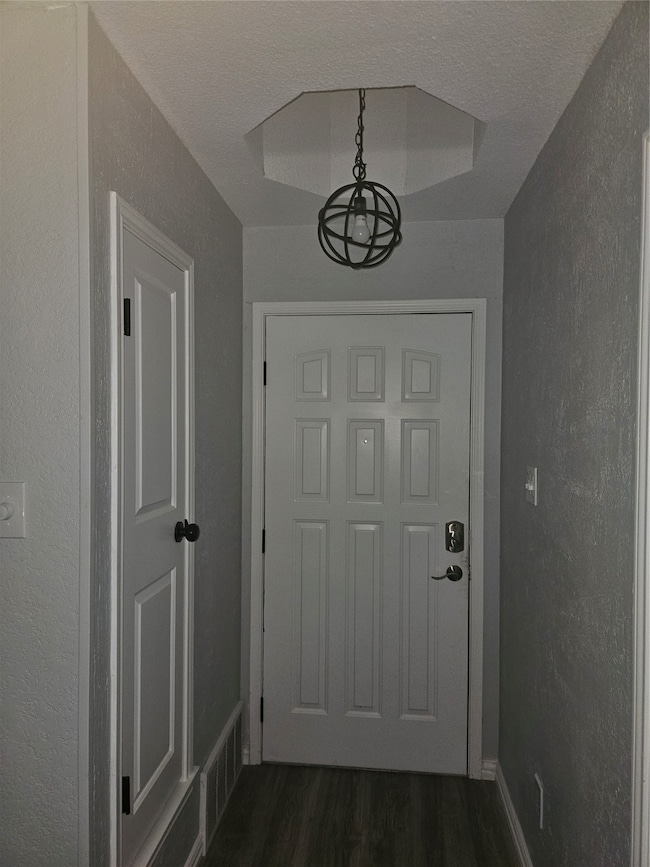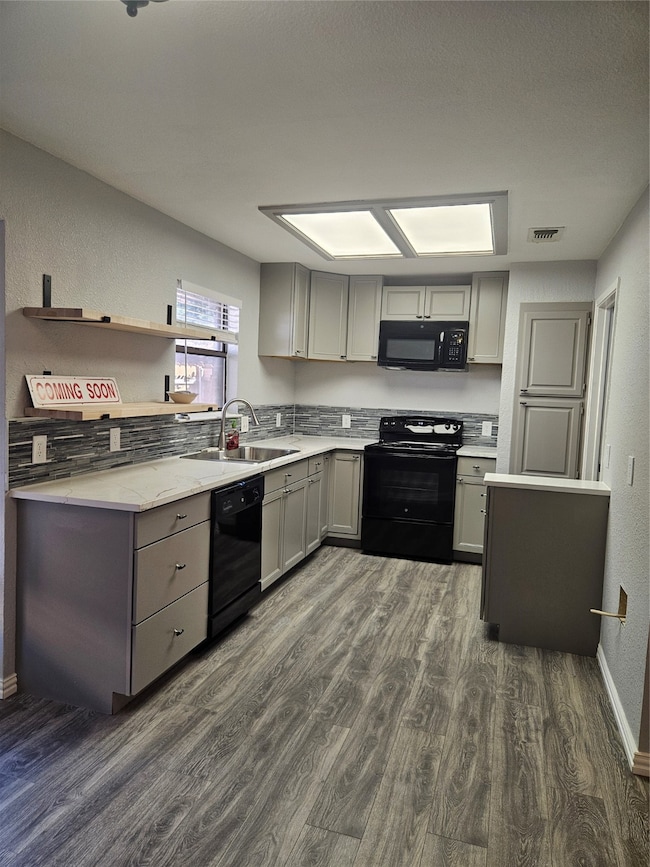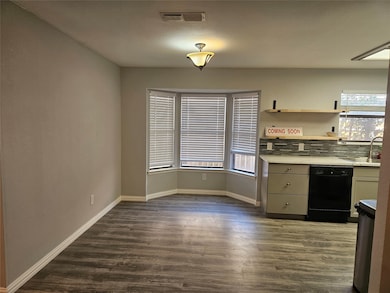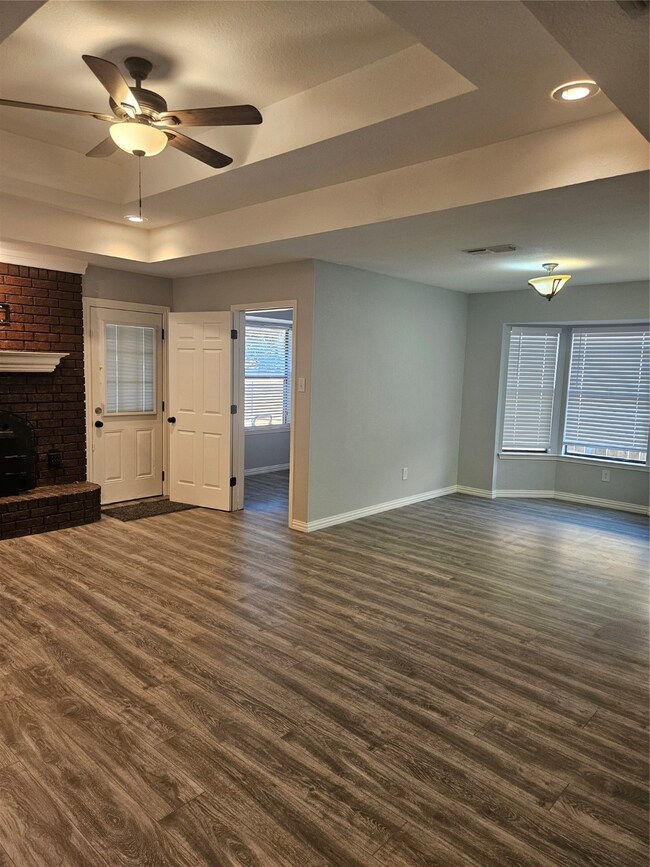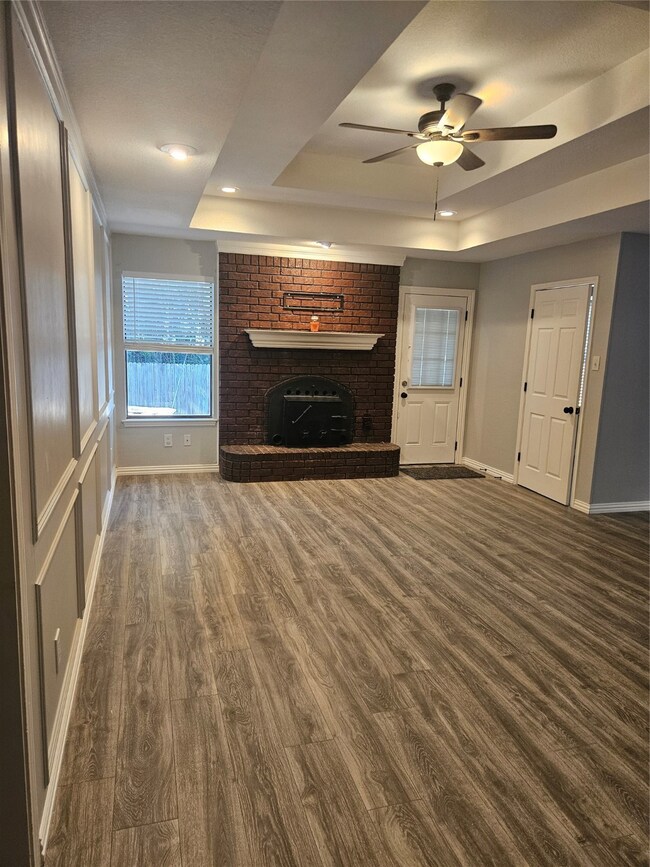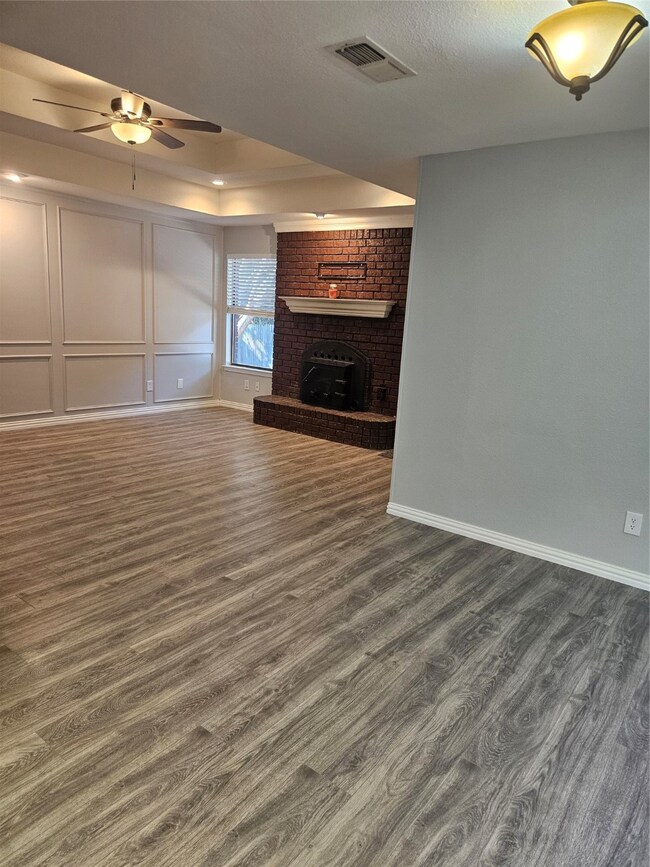
1005 Fiero Dr Arlington, TX 76001
South East Arlington NeighborhoodHighlights
- Open Floorplan
- Traditional Architecture
- Covered patio or porch
- Living Room with Fireplace
- Private Yard
- Skylights
About This Home
As of July 2025Precious 3 bed, 2 bath with bonus room, lovely pan ceilings in Livinng and Master bedroom. Good sized master with dual sinks, dual walk in closets, separate shower, garden tub. All new quartz counter tops in the kitchen and Master bath. New cabinets installed includung corner lazy susan lower cabinet. All flooring replaced except the tile in the master bath. New appliances, never used. Beatiful LED mirrors in the master bath with many filter options. Bonus room would make a great kids play room, adult reading room or small office. The backyard has a fire pit and metal storage building. Great area for entertaining. Secindaary bedrooms have new carpet, but there may be enough flooring to do at least one if not both in the LVP. Agent is the owner of this property.
Last Agent to Sell the Property
RE/MAX Associates of Mansfield Brokerage Phone: 817-473-7700 License #0480105 Listed on: 12/09/2024

Home Details
Home Type
- Single Family
Est. Annual Taxes
- $3,920
Year Built
- Built in 1986
Lot Details
- 7,144 Sq Ft Lot
- Wood Fence
- Perimeter Fence
- Interior Lot
- Private Yard
- Back Yard
Parking
- 2 Car Attached Garage
- Inside Entrance
- Parking Accessed On Kitchen Level
- Front Facing Garage
- Garage Door Opener
- Driveway
Home Design
- Traditional Architecture
- Brick Exterior Construction
- Slab Foundation
- Composition Roof
Interior Spaces
- 1,392 Sq Ft Home
- 1-Story Property
- Open Floorplan
- Skylights
- Wood Burning Fireplace
- Window Treatments
- Living Room with Fireplace
- 2 Fireplaces
- Fire and Smoke Detector
- Washer and Electric Dryer Hookup
Kitchen
- Electric Range
- <<microwave>>
- Dishwasher
- Disposal
Flooring
- Ceramic Tile
- Luxury Vinyl Plank Tile
Bedrooms and Bathrooms
- 3 Bedrooms
- Walk-In Closet
- 2 Full Bathrooms
Outdoor Features
- Covered patio or porch
- Outdoor Fireplace
- Fire Pit
- Outdoor Storage
Schools
- Davis Elementary School
- Summit High School
Utilities
- Central Air
- Heating Available
- Electric Water Heater
- High Speed Internet
- Cable TV Available
Community Details
- Seville Hills Sub Subdivision
Listing and Financial Details
- Legal Lot and Block 32 / 1
- Assessor Parcel Number 05517982
Ownership History
Purchase Details
Home Financials for this Owner
Home Financials are based on the most recent Mortgage that was taken out on this home.Purchase Details
Home Financials for this Owner
Home Financials are based on the most recent Mortgage that was taken out on this home.Purchase Details
Home Financials for this Owner
Home Financials are based on the most recent Mortgage that was taken out on this home.Purchase Details
Home Financials for this Owner
Home Financials are based on the most recent Mortgage that was taken out on this home.Similar Homes in Arlington, TX
Home Values in the Area
Average Home Value in this Area
Purchase History
| Date | Type | Sale Price | Title Company |
|---|---|---|---|
| Deed | -- | Old Republic National Title In | |
| Vendors Lien | -- | None Available | |
| Vendors Lien | -- | Alamo Title Company | |
| Warranty Deed | -- | Trinity Western Title Co |
Mortgage History
| Date | Status | Loan Amount | Loan Type |
|---|---|---|---|
| Open | $163,000 | New Conventional | |
| Previous Owner | $81,489 | FHA | |
| Previous Owner | $86,437 | Fannie Mae Freddie Mac | |
| Previous Owner | $21,609 | Stand Alone Second | |
| Previous Owner | $73,850 | FHA |
Property History
| Date | Event | Price | Change | Sq Ft Price |
|---|---|---|---|---|
| 07/03/2025 07/03/25 | Sold | -- | -- | -- |
| 06/05/2025 06/05/25 | For Sale | $299,000 | -0.3% | $215 / Sq Ft |
| 03/31/2025 03/31/25 | Off Market | -- | -- | -- |
| 02/22/2025 02/22/25 | Price Changed | $300,000 | -1.6% | $216 / Sq Ft |
| 02/02/2025 02/02/25 | Price Changed | $305,000 | -0.7% | $219 / Sq Ft |
| 12/09/2024 12/09/24 | For Sale | $307,000 | -- | $221 / Sq Ft |
Tax History Compared to Growth
Tax History
| Year | Tax Paid | Tax Assessment Tax Assessment Total Assessment is a certain percentage of the fair market value that is determined by local assessors to be the total taxable value of land and additions on the property. | Land | Improvement |
|---|---|---|---|---|
| 2024 | $3,477 | $173,530 | $45,000 | $128,530 |
| 2023 | $2,912 | $130,000 | $45,000 | $85,000 |
| 2022 | $5,703 | $226,930 | $35,000 | $191,930 |
| 2021 | $5,100 | $191,899 | $35,000 | $156,899 |
| 2020 | $4,754 | $177,892 | $35,000 | $142,892 |
| 2019 | $4,762 | $171,972 | $35,000 | $136,972 |
| 2018 | $4,123 | $148,900 | $35,000 | $113,900 |
| 2017 | $3,685 | $132,502 | $20,000 | $112,502 |
| 2016 | $3,325 | $119,542 | $20,000 | $99,542 |
| 2015 | $2,850 | $109,030 | $20,000 | $89,030 |
| 2014 | $2,850 | $101,200 | $16,000 | $85,200 |
Agents Affiliated with this Home
-
Lezlie Edwards

Seller's Agent in 2025
Lezlie Edwards
RE/MAX
9 Total Sales
-
Ana Delgadillo

Buyer's Agent in 2025
Ana Delgadillo
Rendon Realty, LLC
(682) 472-1877
2 in this area
80 Total Sales
Map
Source: North Texas Real Estate Information Systems (NTREIS)
MLS Number: 20784331
APN: 05517982
- 931 Fiero Dr
- 6503 Tempest Dr
- 6319 Woolwich Dr
- 6320 Pierce Arrow Dr
- 6300 Aires Dr
- 862 Valleybrooke Dr
- 1123 Deer Valley Ln
- 1100 Bellingham Place
- 6414 Seaford Rd
- 6707 Copperwood Ct
- 874 Havenbrook Dr
- 6508 Running Creek Dr
- 6020 Maple Leaf Dr
- 6805 Towerwood Dr
- 1029 Danforth Ct
- 809 Carrington Dr
- 1005 Brenner Ct
- 5925 Timbercrest Dr
- 710 Running Creek Dr
- 1008 Tennessee Trail
