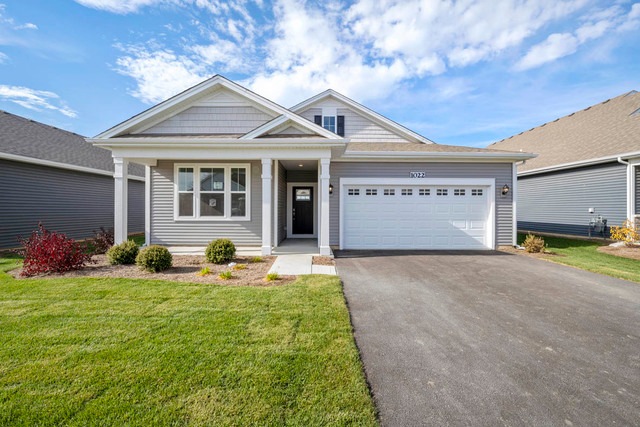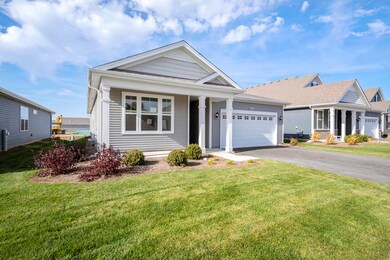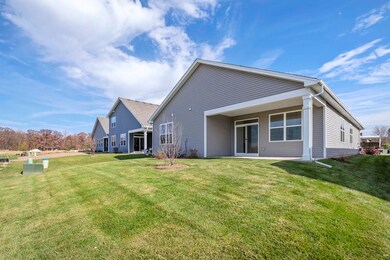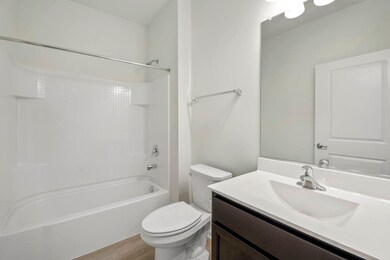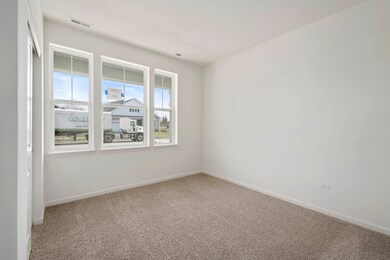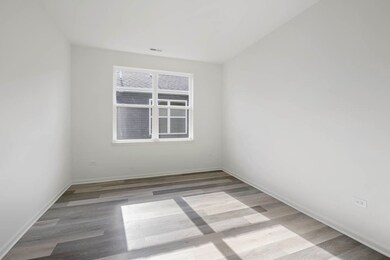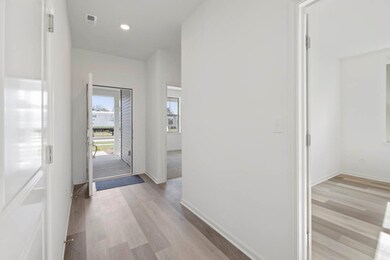
1005 Fitzwilliam Way North Aurora, IL 60542
Estimated Value: $451,000 - $486,000
Highlights
- New Construction
- Landscaped Professionally
- Property is near a park
- Open Floorplan
- Clubhouse
- Ranch Style House
About This Home
As of August 2021BRAND NEW RANCH HOME under construction in beautiful clubhouse lifestyle community! This popular Clifton is under construction in the exciting new community of Lincoln Valley! Inside this beautiful home, you will find 2 bedrooms & a den, 2 full bathrooms, and a 2-car garage. The kitchen/dining/family room is perfect for entertaining! Kitchen features a large island with overhang for stools, quartz countertops, upgraded LVP flooring, ample storage space, and designer birch umber cabinets with crown molding- plus stainless-steel appliances! Bedroom 1 includes two walk-in closets! Luxury bathroom with ceramic wall and floor tile, seated shower and a raised double bowl vanity. This new ranch home includes a professionally landscaped yard with lawn care and snow removal included. It won't last long! Lincoln Valley is a Clubhouse community featuring a health club, gathering lounge, indoor/outdoor fireplaces, pool, Bocce Ball courts, Pickle Ball court, private dog park, walking trails and is steps away from the Red Oak Nature Center and the Fox River Trail! Photos are of a similar home. Summer completion.
Last Agent to Sell the Property
Daynae Gaudio
Daynae Gaudio License #471011444 Listed on: 04/09/2021
Home Details
Home Type
- Single Family
Est. Annual Taxes
- $8,446
Year Built
- Built in 2021 | New Construction
Lot Details
- Lot Dimensions are 53 x 121
- Landscaped Professionally
- Paved or Partially Paved Lot
HOA Fees
- $200 Monthly HOA Fees
Parking
- 2 Car Attached Garage
- Garage Transmitter
- Garage Door Opener
- Driveway
- Parking Space is Owned
Home Design
- Ranch Style House
- Vinyl Siding
- Concrete Perimeter Foundation
Interior Spaces
- 1,865 Sq Ft Home
- Open Floorplan
- Ceiling height of 9 feet or more
- Great Room
- Combination Dining and Living Room
- Den
- Carbon Monoxide Detectors
Kitchen
- Range
- Microwave
- Dishwasher
- Stainless Steel Appliances
- Disposal
Bedrooms and Bathrooms
- 2 Bedrooms
- 2 Potential Bedrooms
- Walk-In Closet
- Bathroom on Main Level
- 2 Full Bathrooms
- Dual Sinks
Laundry
- Laundry on main level
- Gas Dryer Hookup
Schools
- Schneider Elementary School
- Herget Middle School
- West Aurora High School
Utilities
- Forced Air Heating and Cooling System
- Heating System Uses Natural Gas
Additional Features
- Doors with lever handles
- Patio
- Property is near a park
Community Details
Overview
- Association fees include insurance, clubhouse, exercise facilities, pool, lawn care, snow removal
- Danette Smusz Association, Phone Number (847) 459-1222
- Lincoln Valley Subdivision, Clifton Floorplan
- Property managed by Foster Premier
Amenities
- Clubhouse
Ownership History
Purchase Details
Home Financials for this Owner
Home Financials are based on the most recent Mortgage that was taken out on this home.Similar Homes in North Aurora, IL
Home Values in the Area
Average Home Value in this Area
Purchase History
| Date | Buyer | Sale Price | Title Company |
|---|---|---|---|
| Johnson Maria Dejesus | $369,000 | None Available |
Mortgage History
| Date | Status | Borrower | Loan Amount |
|---|---|---|---|
| Open | Johnson Maria Dejesus | $293,830 |
Property History
| Date | Event | Price | Change | Sq Ft Price |
|---|---|---|---|---|
| 08/03/2021 08/03/21 | Sold | $368,830 | 0.0% | $198 / Sq Ft |
| 04/25/2021 04/25/21 | Pending | -- | -- | -- |
| 04/19/2021 04/19/21 | Price Changed | $368,830 | +1.4% | $198 / Sq Ft |
| 04/09/2021 04/09/21 | For Sale | $363,830 | -- | $195 / Sq Ft |
Tax History Compared to Growth
Tax History
| Year | Tax Paid | Tax Assessment Tax Assessment Total Assessment is a certain percentage of the fair market value that is determined by local assessors to be the total taxable value of land and additions on the property. | Land | Improvement |
|---|---|---|---|---|
| 2023 | $8,446 | $119,799 | $23,850 | $95,949 |
| 2022 | $9,054 | $120,557 | $22,290 | $98,267 |
| 2021 | $3,599 | $46,885 | $3,662 | $43,223 |
| 2020 | $311 | $3,592 | $3,592 | $0 |
Agents Affiliated with this Home
-
D
Seller's Agent in 2021
Daynae Gaudio
Daynae Gaudio
(847) 787-9320
129 in this area
1,563 Total Sales
-
Rich Hartmann

Buyer's Agent in 2021
Rich Hartmann
Coldwell Banker Real Estate Group
(630) 209-9617
1 in this area
31 Total Sales
Map
Source: Midwest Real Estate Data (MRED)
MLS Number: 11048842
APN: 12-34-131-014
- 917 Fitzwilliam Way
- 660 Dewig Ct
- 118 Matthias Ct
- 827 Columbia Cir Unit 3
- 807 Meadow Ln Unit 2
- 1308 Meadow Ln
- 502 Ritter Dr
- 117 April Ln
- 610 Wind Energy Pass
- 620 Pottawatomie Trail
- 189 Lilac Ln Unit 231N
- 802 Ridgelawn Trail
- 551 Norcross Dr
- 111 Woodland Cir Unit 69
- 1129 Thelin Ct Unit 9
- 860 S River St
- 2S875 S Raddant Rd
- 828 S Jackson St
- 117 E State St
- 1304 Harvell Dr Unit 4
- 1005 Fitzwilliam Way
- 1017 Fitzwilliam Way
- 1013 Fitzwilliam Way
- 1111 Selwyn Pkwy
- 1105 Selwyn Pkwy
- 1101 Selwyn Pkwy
- 1103 Selwyn Pkwy
- 1108 Selwyn Pkwy
- 1030 Fitzwilliam Way
- 1028 Fitzwilliam Way
- 1002 Fitzwilliam Way
- 1021 Fitzwilliam Way
- 1023 Fitzwilliam Way
- 1025 Fitzwilliam Way
- 1301 Wingfoot Dr
- 1207 Wingfoot Dr
- 1027 Fitzwilliam Way
- 1015 Fitzwilliam Way
- 1205 Wingfoot Dr
- 1303 Wingfoot Dr
