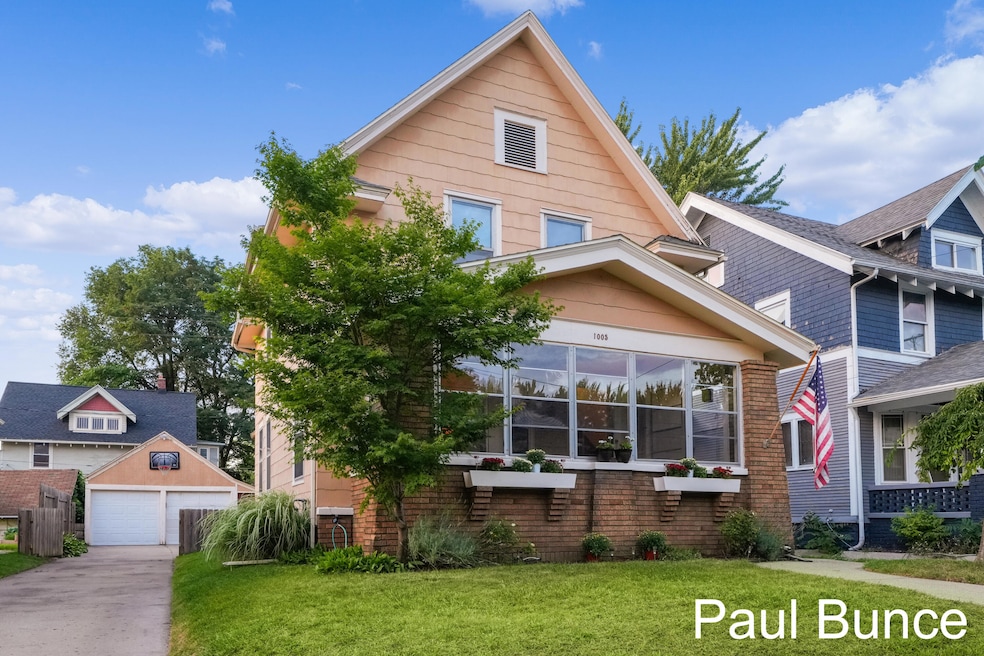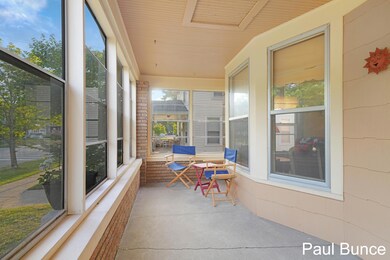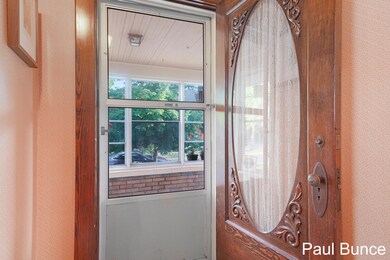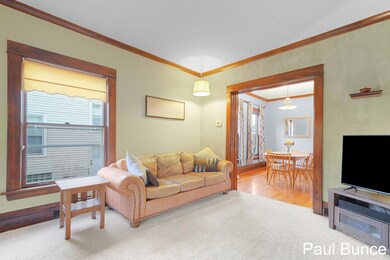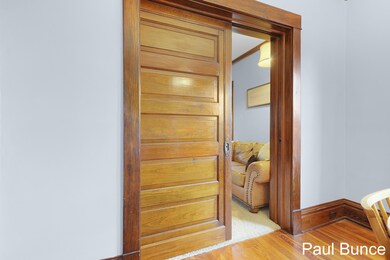
1005 Fountain St NE Grand Rapids, MI 49503
Midtown Grand Rapids NeighborhoodHighlights
- Fruit Trees
- Wood Flooring
- 2 Car Detached Garage
- Traditional Architecture
- Breakfast Area or Nook
- Porch
About This Home
As of October 2024Welcome to 1005 Fountain St NE, a charming 3-bedroom, 1.5-bathroom home located in the highly sought-after Midtown neighborhood of Grand Rapids. This beautifully maintained home offers a perfect blend of historic charm and modern amenities. The spacious living areas feature original wood floors, large windows, and classic architectural details that create a warm and inviting atmosphere. The spacious kitchen is equipped with great counter space, extra deep custom cabinetry and a cozy breakfast nook, making it ideal for casual dining. Upstairs, you'll find 2 well-sized bedrooms that provide plenty of space. The primary bedroom is particularly inviting, with a large closets and abundant natural light. A spa like, recently remodeled full bath rounds out the upper level. Outside, the backyard offers a private oasis, perfect for entertaining, gardening, or simply relaxing. The detached two-car plus garage is a rare find in this part of town and provides secure parking and additional storage space. Recently updated sump pump (2024), Roof (2021), Furnace & A/C (2024) makes this charming home nearly maintenance free. Located in the heart of Midtown, this home benefits from its proximity to local shops, cafes, restaurants, and farmers market all within walking distance. Midtown is known for its tree-lined streets and vibrant community, making it one of Grand Rapids' most desirable neighborhoods. With easy access to major highways and public transportation, commuting to downtown Grand Rapids and surrounding areas is convenient and straightforward. Don't miss the opportunity to own this beautiful home in one of the city's best neighborhoods.
Last Agent to Sell the Property
Paul Bunce Real Estate License #6502415557 Listed on: 09/04/2024
Home Details
Home Type
- Single Family
Est. Annual Taxes
- $1,812
Year Built
- Built in 1925
Lot Details
- 4,748 Sq Ft Lot
- Lot Dimensions are 44 x 108
- Fruit Trees
- Back Yard Fenced
Parking
- 2 Car Detached Garage
- Front Facing Garage
- Garage Door Opener
Home Design
- Traditional Architecture
- Brick Exterior Construction
- Shingle Roof
Interior Spaces
- 1,325 Sq Ft Home
- 2-Story Property
- Window Screens
- Wood Flooring
Kitchen
- Breakfast Area or Nook
- Range
- Microwave
- Freezer
- Dishwasher
Bedrooms and Bathrooms
- 3 Bedrooms | 1 Main Level Bedroom
Laundry
- Dryer
- Washer
- Laundry Chute
Basement
- Basement Fills Entire Space Under The House
- Sump Pump
- Laundry in Basement
- Crawl Space
Outdoor Features
- Patio
- Porch
Utilities
- Forced Air Heating and Cooling System
- Heating System Uses Natural Gas
- Natural Gas Water Heater
- High Speed Internet
- Phone Available
- Cable TV Available
Ownership History
Purchase Details
Home Financials for this Owner
Home Financials are based on the most recent Mortgage that was taken out on this home.Purchase Details
Home Financials for this Owner
Home Financials are based on the most recent Mortgage that was taken out on this home.Purchase Details
Purchase Details
Purchase Details
Similar Homes in Grand Rapids, MI
Home Values in the Area
Average Home Value in this Area
Purchase History
| Date | Type | Sale Price | Title Company |
|---|---|---|---|
| Warranty Deed | $312,200 | Sun Title | |
| Warranty Deed | $124,500 | Metropolitan Title Company | |
| Warranty Deed | $77,500 | -- | |
| Deed | $41,500 | -- | |
| Deed | $29,900 | -- |
Mortgage History
| Date | Status | Loan Amount | Loan Type |
|---|---|---|---|
| Open | $296,590 | New Conventional | |
| Previous Owner | $25,000 | Credit Line Revolving | |
| Previous Owner | $10,000 | Credit Line Revolving | |
| Previous Owner | $10,000 | No Value Available | |
| Previous Owner | $80,000 | New Conventional | |
| Previous Owner | $99,300 | Fannie Mae Freddie Mac | |
| Previous Owner | $69,000 | Unknown | |
| Previous Owner | $68,000 | Unknown |
Property History
| Date | Event | Price | Change | Sq Ft Price |
|---|---|---|---|---|
| 10/17/2024 10/17/24 | Sold | $312,200 | -0.9% | $236 / Sq Ft |
| 09/23/2024 09/23/24 | Pending | -- | -- | -- |
| 09/04/2024 09/04/24 | For Sale | $315,000 | -- | $238 / Sq Ft |
Tax History Compared to Growth
Tax History
| Year | Tax Paid | Tax Assessment Tax Assessment Total Assessment is a certain percentage of the fair market value that is determined by local assessors to be the total taxable value of land and additions on the property. | Land | Improvement |
|---|---|---|---|---|
| 2024 | $1,781 | $111,900 | $0 | $0 |
| 2023 | $1,706 | $102,900 | $0 | $0 |
| 2022 | $1,715 | $86,900 | $0 | $0 |
| 2021 | $1,677 | $77,300 | $0 | $0 |
| 2020 | $1,603 | $72,100 | $0 | $0 |
| 2019 | $1,679 | $67,800 | $0 | $0 |
| 2018 | $1,622 | $63,500 | $0 | $0 |
| 2017 | $1,579 | $51,900 | $0 | $0 |
| 2016 | $1,598 | $47,700 | $0 | $0 |
| 2015 | $1,486 | $47,700 | $0 | $0 |
| 2013 | -- | $45,700 | $0 | $0 |
Agents Affiliated with this Home
-
Paul Bunce

Seller's Agent in 2024
Paul Bunce
Paul Bunce Real Estate
(616) 644-2969
1 in this area
107 Total Sales
-
Tedros Fremichael
T
Buyer's Agent in 2024
Tedros Fremichael
Grand River Realty
(616) 821-8491
1 in this area
60 Total Sales
Map
Source: Southwestern Michigan Association of REALTORS®
MLS Number: 24046482
APN: 41-14-29-178-017
- 75 Diamond Ave NE
- 1107 Fountain St NE
- 121 Houseman Ave NE
- 131 Houseman Ave NE
- 135 Houseman Ave NE
- 143 Houseman Ave NE
- 950 Crescent St NE
- 111 Auburn Ave NE
- 1148 Fulton St E
- 349 Diamond Ave NE
- 9 Fuller Ave SE
- 51 Fitzhugh Ave SE
- 109 Paddock Ave SE
- 806 Baldwin St SE
- 1006 Cherry St SE
- 939 Baraga St NE
- 125 Eastern Ave SE
- 734 Kellogg St SE
- 442 Emerald Ave NE
- 638 Fulton St E Unit C2
