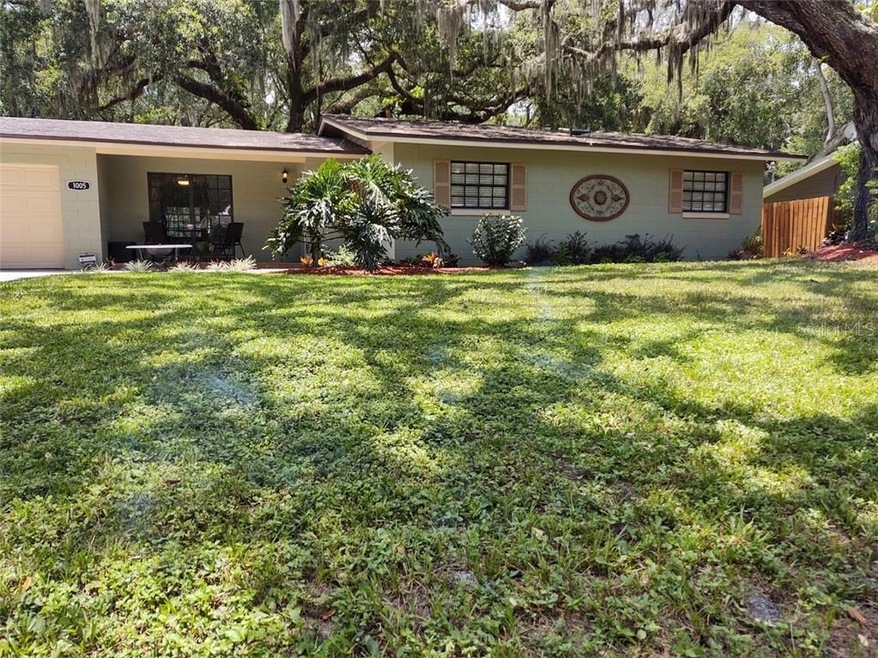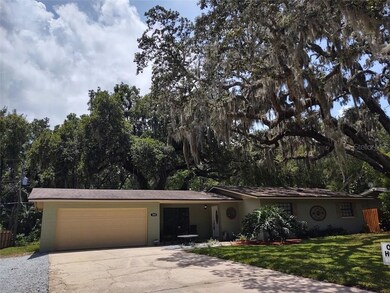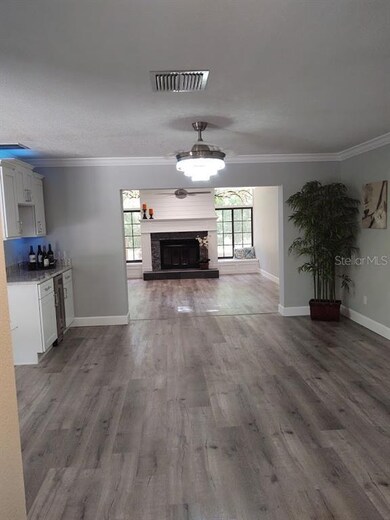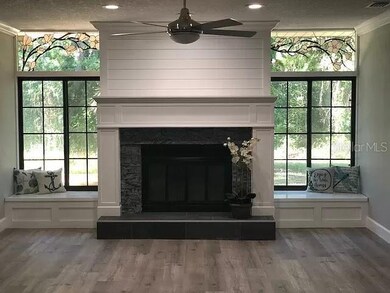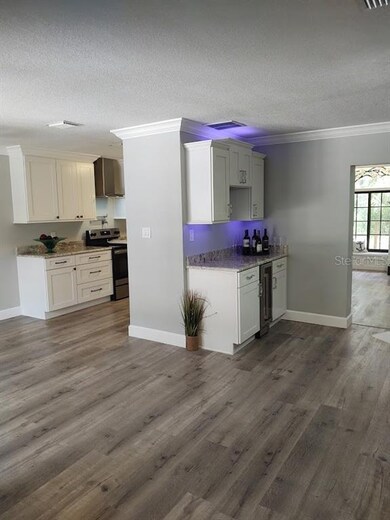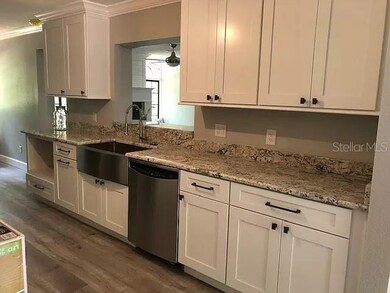
1005 Grove Manor Dr Sanford, FL 32771
About This Home
As of October 2020Look no more! No HOA! Move in ready! Beautiful tree lined street in this established neighborhood in downtown Sanford. This 4 bedroom 3 bath home has 2,600 sq ft. The home has a newly upgraded fireplace. Home sits on an oversize 1/4 acre lot. Completely renovated with new drywall, textured walls and ceilings, paint, kitchen, lights, full house re-plumb, backyard deck, flooring, newly added laundry/mudroom off of the garage and access to the back yard, and huge Master bed/bath/closet. Brand new kitchen cabinets with all stainless steel appliances. Roof been replaced. Golf cart community and awesome neighbors all around. RV hook up and/or boat parking alongside the house. Two car garage with brand new garage openers and new epoxy finished floor. Additional space for parking up to 6 other vehicles off the street. This home has a great location and is in close proximity to Interstate 4, 417 and just a mile from the Sanford International Airport. Newer Elementary and middle schools are within 1/2 mile distance of the home. Newly renovated River walk area in downtown Sanford with plenty of restaurants and activities and the Sanford Marina. You can drive your golf cart right to the St. Johns river in minutes. Very clean and updated community. This house is a must see to appreciate the work that has been completed. Call today!
Last Agent to Sell the Property
CENTURY 21 CARIOTI License #3333622 Listed on: 06/29/2020

Home Details
Home Type
Single Family
Est. Annual Taxes
$5,352
Year Built
1964
Lot Details
0
Parking
2
Listing Details
- Property Type: Residential
- Property Sub Type: Single Family Residence
- Construction Materials: Block
- Fireplace: Yes
- Living Area: 2600
- Lot Size Acres: 0.26
- New Construction: No
- Year Built: 1964
- Building Area Total: 11284
- Lot Size Sq Ft: 11284
- Directions to Property: FL-408 E, Merge onto FL-417 Toll N, take exit 50 for US-92/US-17 toward Sanford, Turn right onto US-17 N/US-92 E/S Orlando Dr (signs for Sanford/Auto Train), Slight right onto Park Dr, Turn right onto E 25th St, Turn left onto Mellonville Ave, Turn left onto Grove Manor Dr, HOUSE will be on the left.
- Status: Sold
- Down Payment Resource URL: https://www.workforce-resource.com/dpr/listing/MFRMLS/O5874300?w=Agent&skip_sso=true
- Down Payment Resource URL 2: https://www.workforce-resource.com/dpr/listing/MFRMLS/O5874300?w=Customer
- Homestead Y N: No
- Total Acreage: 1/4 to less than 1/2
- Unit Number Y N: No
- Call Center Phone Number: 4074436901
- Ratio: Close Price\List Price: 1.02632
- Price per Sq Ft: 149.96
- Close to Original List Price Ratio: 1
- Ratio: Current Price\Building Area Total: 34.55
- View: Yes
- Ownership: Fee Simple
- ResoBuildingAreaSource: PublicRecords
- Tax Year: 2019
- Special Features: VirtualTour
Interior Features
- Fireplace Features: Wood Burning
- Living Area Units: Square Feet
- Flooring: Ceramic Tile, Vinyl
- Full Bathrooms: 3
- Interior Amenities: Ceiling Fans(s), Crown Molding, Dry Bar, Open Floorplan, Skylight(s), Solid Wood Cabinets, Thermostat, Walk-In Closet(s), Window Treatments
- Appliances Included: Convection Oven, Dishwasher, Disposal, Electric Water Heater, Exhaust Fan, Freezer, Ice Maker, Microwave, Range, Range Hood, Refrigerator, Wine Refrigerator
- Foundation Details: Slab
- Total Bedrooms: 4
- Levels: One
- Spa Yn: No
- Stories: 1
- Window Features: Blinds, Rods, Window Treatments
- Street Number Modifier: 1005
- Room Count: 8
- Additional Rooms: Family Room, Florida Room, Great Room, Inside Utility
- ResoLivingAreaSource: Owner
Exterior Features
- Direction Faces: North
- Exterior Features: Lighting, Sidewalk
- Roof: Shingle
- Pool Private: No
- View: City
- Water Body Name: St Johns River
- Waterfront: No
- Patio and Porch Features: Deck, Front Porch
- Road Surface Type: Paved
- Water Access: Marina, River
- Water View Y N: No
- Water Access Y N: Yes
- Water Extras Y N: No
- Flood Zone Panel: 12117C0070F
- Disclosures: Seller Property Disclosure
Garage/Parking
- Attached Garage: Yes
- Carport Y N: No
- Garage Spaces: 2
- Garage Yn: Yes
- Parking Features: Boat, Garage Door Opener, RV Carport
- Covered Parking Spaces: 2
- Open Parking: Yes
Utilities
- Utilities: BB/HS Internet Available, Cable Connected, Electricity Connected, Public, Sewer Connected, Street Lights, Water Connected
- Cooling: Central Air
- Heating: Central, Electric
- Laundry Features: Inside, Laundry Closet, Laundry Room
- Sewer: Public Sewer
- Water Source: Public
- Cooling Y N: Yes
- Heating Yn: Yes
Condo/Co-op/Association
- Community Features: Deed Restrictions, Fishing, Golf Carts OK, Park, Playground, Public Boat Ramp, Sidewalk, Water Access
- Association: No
- Security: Secured Garage/Parking, Smoke Detector(s)
- Senior Community: No
- Association Fee Requirement: None
- Association Approval Required YN: No
Schools
- Elementary School: Hamilton Elementary
- High School: Seminole High
- Middle Or Junior School: Sanford Middle
Lot Info
- Zoning: SR1AA
- Parcel Number: 31-19-31-513-0000-0260
- Additional Parcels: Yes
- Fencing: Wood
- Lot Features: Historic District, City Lot, Near Marina, Sidewalk
- Lot Dimensions: 96x128x121x95
- Property Attached Yn: Yes
- Flood Zone Code: X
- Flood Zone Date: 2007-09-28
- ResoLotSizeUnits: SquareFeet
Rental Info
- Furnished: Unfurnished
- Pets Allowed: Yes
- Minimum Lease: No Minimum
- Lease Restrictions Y N: No
Tax Info
- Tax Annual Amount: 2967
- Tax Block: 0
- Tax Book Number: 10-31
- Tax Lot: 26
Ownership History
Purchase Details
Home Financials for this Owner
Home Financials are based on the most recent Mortgage that was taken out on this home.Purchase Details
Purchase Details
Home Financials for this Owner
Home Financials are based on the most recent Mortgage that was taken out on this home.Purchase Details
Home Financials for this Owner
Home Financials are based on the most recent Mortgage that was taken out on this home.Purchase Details
Purchase Details
Purchase Details
Purchase Details
Similar Homes in Sanford, FL
Home Values in the Area
Average Home Value in this Area
Purchase History
| Date | Type | Sale Price | Title Company |
|---|---|---|---|
| Warranty Deed | $389,900 | Equitable Ttl Of Dr Phillips | |
| Quit Claim Deed | -- | Attorney | |
| Warranty Deed | $189,900 | Lawyers Advantage Title Grou | |
| Special Warranty Deed | $103,000 | None Available | |
| Trustee Deed | -- | Attorney | |
| Quit Claim Deed | $100,000 | None Available | |
| Deed | $100 | -- | |
| Warranty Deed | $30,000 | -- |
Mortgage History
| Date | Status | Loan Amount | Loan Type |
|---|---|---|---|
| Open | $370,405 | New Conventional | |
| Previous Owner | $205,551 | Stand Alone Refi Refinance Of Original Loan | |
| Previous Owner | $40,000 | Commercial | |
| Previous Owner | $85,000 | Commercial | |
| Previous Owner | $25,000 | Commercial | |
| Previous Owner | $100,000 | Credit Line Revolving |
Property History
| Date | Event | Price | Change | Sq Ft Price |
|---|---|---|---|---|
| 10/26/2020 10/26/20 | Sold | $389,900 | +2.6% | $150 / Sq Ft |
| 08/23/2020 08/23/20 | Pending | -- | -- | -- |
| 08/06/2020 08/06/20 | Price Changed | $379,900 | -2.6% | $146 / Sq Ft |
| 06/29/2020 06/29/20 | For Sale | $389,900 | +278.5% | $150 / Sq Ft |
| 05/26/2015 05/26/15 | Off Market | $103,000 | -- | -- |
| 06/04/2013 06/04/13 | Sold | $103,000 | -6.3% | $45 / Sq Ft |
| 05/07/2013 05/07/13 | Pending | -- | -- | -- |
| 04/17/2013 04/17/13 | For Sale | $109,900 | -- | $48 / Sq Ft |
Tax History Compared to Growth
Tax History
| Year | Tax Paid | Tax Assessment Tax Assessment Total Assessment is a certain percentage of the fair market value that is determined by local assessors to be the total taxable value of land and additions on the property. | Land | Improvement |
|---|---|---|---|---|
| 2024 | $5,352 | $345,639 | -- | -- |
| 2023 | $5,145 | $332,174 | $0 | $0 |
| 2021 | $4,392 | $282,760 | $52,894 | $229,866 |
| 2020 | $3,131 | $170,506 | $0 | $0 |
| 2019 | $2,967 | $159,726 | $0 | $0 |
| 2018 | $1,544 | $123,833 | $0 | $0 |
| 2017 | $1,522 | $121,286 | $0 | $0 |
| 2016 | $1,568 | $119,623 | $0 | $0 |
| 2015 | $1,532 | $117,965 | $0 | $0 |
| 2014 | $1,532 | $117,029 | $0 | $0 |
Agents Affiliated with this Home
-
Theresa Sau

Seller's Agent in 2020
Theresa Sau
CENTURY 21 CARIOTI
(407) 443-6901
2 in this area
22 Total Sales
-
Gernelle Bokuniewicz

Buyer's Agent in 2020
Gernelle Bokuniewicz
LIVELY REAL ESTATE
(386) 562-6038
2 in this area
265 Total Sales
-
David Ashley
D
Seller's Agent in 2013
David Ashley
BUYER'S & SELLER'S REALTY, INC
(321) 229-2634
21 Total Sales
-
Joyce Dowd

Buyer's Agent in 2013
Joyce Dowd
FLORIDA REALTY INVESTMENTS
(407) 341-3655
1 in this area
69 Total Sales
Map
Source: Stellar MLS
MLS Number: O5874300
APN: 31-19-31-513-0000-0260
- 2041 S Mellonville Ave
- 2058 Washington Ave
- 805 E 20th St
- 2417 Yale Ave
- 2101 Lily Ct
- 810 Catalina Dr
- 2001 Lily Ct
- 811 Escambia Dr
- 1416 E 20th St
- 1003 E 25th St
- 1804 S Mellonville Ave
- 2072 Grandview Ave S
- 0 E 20th St
- 2001 S Sanford Ave
- 844 Rosalia Dr
- 1805 Paloma Ave
- 2440 Grandview Ave
- 850 Rosalia Dr
- 2508 Yale Ave
- 472 Rosalia Dr
