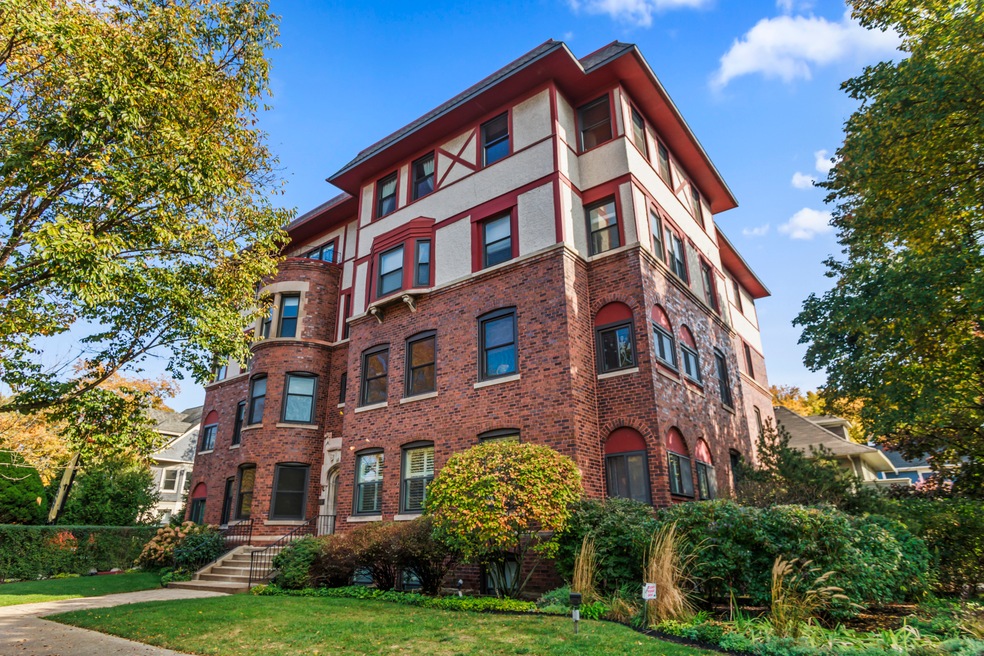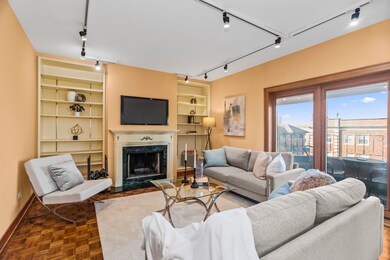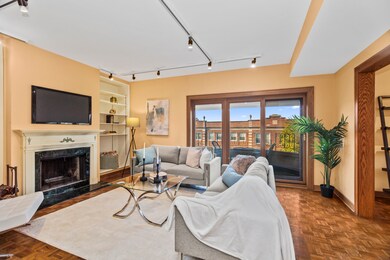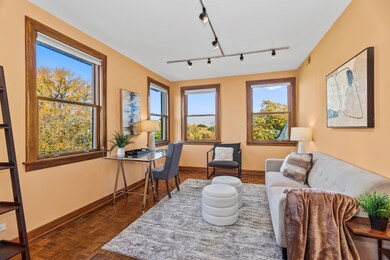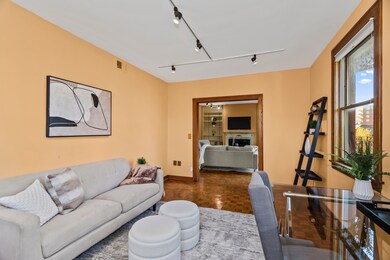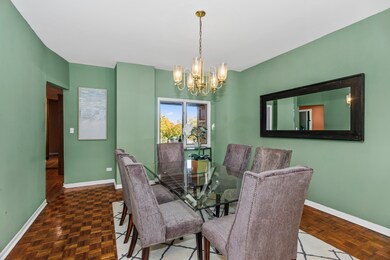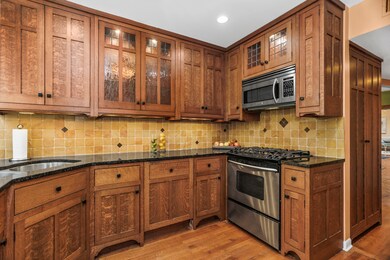
1005 Hinman Ave Unit 4N Evanston, IL 60202
Southeast Evanston NeighborhoodHighlights
- Wood Flooring
- Formal Dining Room
- Living Room
- Lincoln Elementary School Rated A
- Balcony
- Laundry Room
About This Home
As of December 2024Wonderful top-floor in a vintage quintessentially Evanston condo. Treetop views from your own private balcony with a view of downtown Evanston. Large gracious rooms, hardwood floors, updated windows that bring in lots and lots of light. Enter a gracious foyer, and turn to the formal living room with wood-burning fireplace surrounded by built-in bookshelves, as well as a separate family room. The other direction brings you through a spacious dining room, and to three generous bedrooms and a custom-built Benvenuti & Stein kitchen with Sub-Zero refrigerator, Bosch dishwasher, and hidden Bosch washer & dryer. Private storage in basement as well as bicycle room, and private parking space is included. Great location, close to transportation, lakefront, Main street shopping and short distance to downtown Evanston.
Property Details
Home Type
- Condominium
Est. Annual Taxes
- $6,048
Year Built
- Built in 1915
HOA Fees
- $605 Monthly HOA Fees
Interior Spaces
- 1,750 Sq Ft Home
- 4-Story Property
- Entrance Foyer
- Family Room Downstairs
- Living Room
- Formal Dining Room
- Laundry Room
Flooring
- Wood
- Parquet
- Carpet
Bedrooms and Bathrooms
- 3 Bedrooms
- 3 Potential Bedrooms
- 2 Full Bathrooms
Parking
- 1 Parking Space
- Uncovered Parking
- Parking Included in Price
- Assigned Parking
Outdoor Features
- Balcony
Schools
- Lincoln Elementary School
- Nichols Middle School
- Evanston Twp High School
Utilities
- Forced Air Heating and Cooling System
- Heating System Uses Natural Gas
- Lake Michigan Water
Community Details
Overview
- Association fees include insurance, exterior maintenance, lawn care, scavenger, snow removal
- 8 Units
- Support@Connectedmanagement.Com Association, Phone Number (773) 913-2569
- Property managed by Connected property management
Pet Policy
- Pets up to 199 lbs
- Dogs and Cats Allowed
Ownership History
Purchase Details
Home Financials for this Owner
Home Financials are based on the most recent Mortgage that was taken out on this home.Purchase Details
Home Financials for this Owner
Home Financials are based on the most recent Mortgage that was taken out on this home.Purchase Details
Home Financials for this Owner
Home Financials are based on the most recent Mortgage that was taken out on this home.Purchase Details
Home Financials for this Owner
Home Financials are based on the most recent Mortgage that was taken out on this home.Purchase Details
Home Financials for this Owner
Home Financials are based on the most recent Mortgage that was taken out on this home.Map
Similar Homes in the area
Home Values in the Area
Average Home Value in this Area
Purchase History
| Date | Type | Sale Price | Title Company |
|---|---|---|---|
| Warranty Deed | $460,000 | Chicago Title Company | |
| Deed | -- | -- | |
| Warranty Deed | $349,500 | -- | |
| Interfamily Deed Transfer | -- | Chicago Title Insurance Co | |
| Warranty Deed | $190,000 | Attorneys Natl Title Network |
Mortgage History
| Date | Status | Loan Amount | Loan Type |
|---|---|---|---|
| Open | $368,000 | New Conventional | |
| Previous Owner | $174,000 | No Value Available | |
| Previous Owner | -- | No Value Available | |
| Previous Owner | $150,000 | Credit Line Revolving | |
| Previous Owner | $158,000 | Unknown | |
| Previous Owner | $150,000 | Unknown | |
| Previous Owner | $349,500 | Unknown | |
| Previous Owner | $165,000 | No Value Available | |
| Previous Owner | $92,000 | Unknown | |
| Previous Owner | $170,900 | No Value Available |
Property History
| Date | Event | Price | Change | Sq Ft Price |
|---|---|---|---|---|
| 12/02/2024 12/02/24 | Sold | $460,000 | +0.2% | $263 / Sq Ft |
| 11/03/2024 11/03/24 | Pending | -- | -- | -- |
| 10/28/2024 10/28/24 | For Sale | $459,000 | -- | $262 / Sq Ft |
Tax History
| Year | Tax Paid | Tax Assessment Tax Assessment Total Assessment is a certain percentage of the fair market value that is determined by local assessors to be the total taxable value of land and additions on the property. | Land | Improvement |
|---|---|---|---|---|
| 2024 | $5,759 | $30,950 | $4,884 | $26,066 |
| 2023 | $5,759 | $30,950 | $4,884 | $26,066 |
| 2022 | $5,759 | $30,950 | $4,884 | $26,066 |
| 2021 | $5,237 | $25,729 | $3,516 | $22,213 |
| 2020 | $5,275 | $25,729 | $3,516 | $22,213 |
| 2019 | $5,753 | $27,984 | $3,516 | $24,468 |
| 2018 | $6,209 | $26,100 | $2,930 | $23,170 |
| 2017 | $6,063 | $26,100 | $2,930 | $23,170 |
| 2016 | $5,973 | $26,100 | $2,930 | $23,170 |
| 2015 | $5,861 | $24,480 | $2,491 | $21,989 |
| 2014 | $5,819 | $24,480 | $2,491 | $21,989 |
| 2013 | $5,670 | $24,480 | $2,491 | $21,989 |
Source: Midwest Real Estate Data (MRED)
MLS Number: 12192359
APN: 11-19-215-033-1007
- 508 Lee St Unit 3E
- 936 Hinman Ave Unit 1S
- 240 Lee St Unit 3
- 318 Main St Unit 3
- 1120 Forest Ave
- 1138 Judson Ave
- 1117 Forest Ave
- 814 Hinman Ave
- 807 Hinman Ave Unit 3
- 1122 Sherman Ave
- 1124 Sherman Ave
- 806 Forest Ave Unit 3
- 311 Kedzie St Unit 2
- 311 Kedzie St Unit 3
- 1022 Elmwood Ave
- 1222 Chicago Ave Unit 306B
- 1222 Chicago Ave Unit B304
- 1246 Judson Ave
- 938 Edgemere Ct
- 911 Maple Ave Unit 1N
