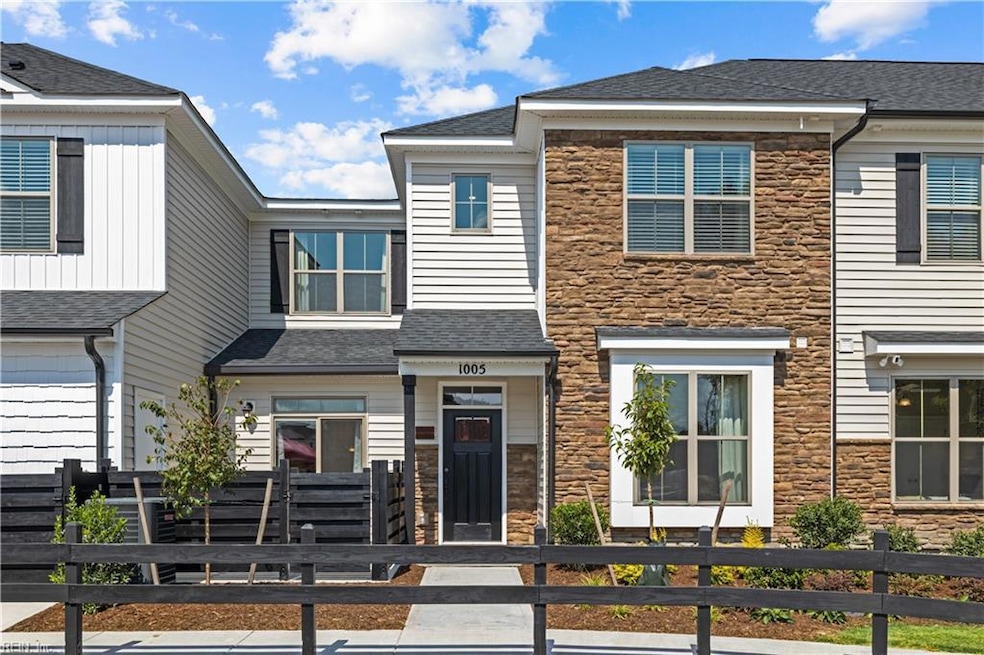
1005 Kathy Ann Way W Carrollton, VA 23314
Highlights
- Fitness Center
- Clubhouse
- Loft
- New Construction
- Transitional Architecture
- Community Pool
About This Home
As of January 2025Never Worry about grass cutting or exterior maintenance again, it is all done for you at Villages at Bartlett Station! The Community includes a 2 story clubhouse equipped with a private gym, kitchen and party area. Enjoy the pool, bark park and nature trails.
Property Details
Home Type
- Multi-Family
Est. Annual Taxes
- $2,759
Year Built
- Built in 2022 | New Construction
HOA Fees
- $170 Monthly HOA Fees
Home Design
- Transitional Architecture
- Property Attached
- Slab Foundation
- Asphalt Shingled Roof
- Stone Siding
- Vinyl Siding
Interior Spaces
- 1,507 Sq Ft Home
- 2-Story Property
- Loft
- Utility Closet
- Washer and Dryer Hookup
Kitchen
- Range
- Microwave
- Dishwasher
- Disposal
Flooring
- Carpet
- Vinyl
Bedrooms and Bathrooms
- 2 Bedrooms
- Walk-In Closet
Parking
- 1 Car Parking Space
- Assigned Parking
Schools
- Carrollton Elementary School
- Smithfield Middle School
- Smithfield High School
Utilities
- Central Air
- Heat Pump System
- Electric Water Heater
- Cable TV Available
Additional Features
- Handicap Shower
- Partially Fenced Property
Community Details
Overview
- Associa Community Group Association
- Villages At Bartlett Station Subdivision
- On-Site Maintenance
Amenities
- Door to Door Trash Pickup
- Clubhouse
Recreation
- Fitness Center
- Community Pool
Ownership History
Purchase Details
Home Financials for this Owner
Home Financials are based on the most recent Mortgage that was taken out on this home.Similar Homes in Carrollton, VA
Home Values in the Area
Average Home Value in this Area
Purchase History
| Date | Type | Sale Price | Title Company |
|---|---|---|---|
| Bargain Sale Deed | $324,559 | Fidelity National Title |
Mortgage History
| Date | Status | Loan Amount | Loan Type |
|---|---|---|---|
| Open | $318,679 | FHA |
Property History
| Date | Event | Price | Change | Sq Ft Price |
|---|---|---|---|---|
| 01/31/2025 01/31/25 | Pending | -- | -- | -- |
| 01/30/2025 01/30/25 | Sold | $324,559 | 0.0% | $215 / Sq Ft |
| 10/24/2024 10/24/24 | For Sale | $324,559 | -- | $215 / Sq Ft |
Tax History Compared to Growth
Tax History
| Year | Tax Paid | Tax Assessment Tax Assessment Total Assessment is a certain percentage of the fair market value that is determined by local assessors to be the total taxable value of land and additions on the property. | Land | Improvement |
|---|---|---|---|---|
| 2024 | $2,173 | $297,700 | $0 | $297,700 |
| 2023 | $2,168 | $297,700 | $0 | $297,700 |
| 2022 | $1,435 | $0 | $0 | $0 |
Agents Affiliated with this Home
-
Penny Boyd

Seller's Agent in 2025
Penny Boyd
Pointe East Realty LLC
(757) 719-2300
124 in this area
268 Total Sales
-
Diana Lanclos

Buyer's Agent in 2025
Diana Lanclos
EXIT Realty Central
(757) 537-9503
1 in this area
2 Total Sales
Map
Source: Real Estate Information Network (REIN)
MLS Number: 10556458
APN: 34-23-1005
- 1004 Kathy Ann Way W
- 1010 Kathy Ann Way W
- 1003 Kathy Ann Way E
- 601 Kathy Ann Way W
- 1305 Kathy Ann Way E
- 1506 Kathy Ann Way E
- 1512 Kathy Ann Way E
- 1508 Kathy Ann Way E
- 1501 Kathy Ann Way E
- 1504 Kathy Ann Way E
- 1505 Kathy Ann Way E
- 1509 Kathy Ann Way E
- 1511 Kathy Ann Way E
- 1403 Kathy Ann Way E
- 1401 Kathy Ann Way E
- 14667 Whippingham Pkwy
- 13559 S Village Way
- 507 Marsh Hawk Trail
- 401 Blue Heron Trail
- 2402 James River Trail
