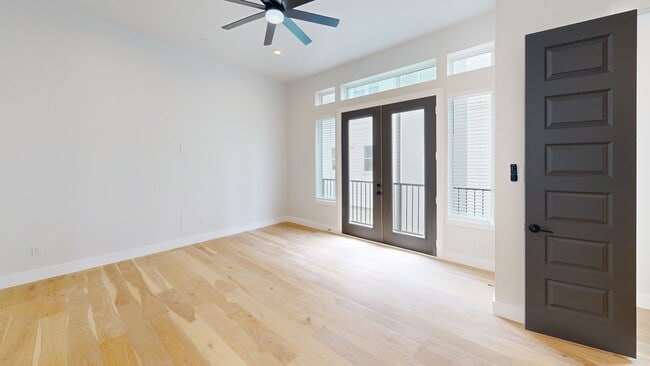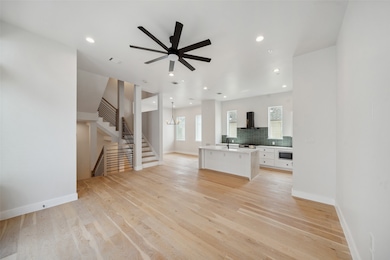
1005 Kern St Unit B Houston, TX 77009
Greater Heights NeighborhoodEstimated payment $3,452/month
Highlights
- Rooftop Deck
- Contemporary Architecture
- High Ceiling
- Field Elementary School Rated A-
- Engineered Wood Flooring
- Home Office
About This Home
Contemporary multi-level residence offers a unique living experience. Four meticulously designed floors, efficiently distributed, featuring 3 bedrooms & 3 luxury ensuite baths & guest bath located on the 2nd floor. Primary bedroom located on the 3rd floor, providing ample space for comfort & relaxation along with a laundry room off the stairway for convenience. The heart of the home is a sleek, modern kitchen w/ a striking contrast of white cabinetry & dark tiled backsplash. A large central island w/ waterfall countertop serves as both a workspace & a gathering point. Recessed lighting & pendant fixtures create a bright & inviting atmosphere. Light wood flooring adds warmth to the crisp white walls, large windows flood the rooms with natural light & modern stair railings complement the overall aesthetic. Back outdoor space offers a covered patio with landscaped green space. Urban sophistication w/ practical living make it an ideal living experience. Inquire about lease to own option!
Home Details
Home Type
- Single Family
Est. Annual Taxes
- $9,861
Year Built
- Built in 2016
Lot Details
- 1,495 Sq Ft Lot
- Back Yard Fenced
Parking
- 2 Car Attached Garage
- Garage Door Opener
Home Design
- Contemporary Architecture
- Slab Foundation
- Composition Roof
- Wood Siding
- Stucco
Interior Spaces
- 2,632 Sq Ft Home
- 4-Story Property
- High Ceiling
- Ceiling Fan
- Recessed Lighting
- Window Treatments
- Family Room Off Kitchen
- Living Room
- Open Floorplan
- Home Office
- Utility Room
- Laundry Room
- Fire and Smoke Detector
Kitchen
- Gas Cooktop
- Microwave
- Dishwasher
- Disposal
Flooring
- Engineered Wood
- Tile
Bedrooms and Bathrooms
- 3 Bedrooms
- En-Suite Primary Bedroom
- Double Vanity
- Soaking Tub
- Separate Shower
Eco-Friendly Details
- Energy-Efficient Thermostat
Outdoor Features
- Balcony
- Rooftop Deck
- Patio
- Rear Porch
Schools
- Field Elementary School
- Hogg Middle School
- Heights High School
Utilities
- Cooling System Powered By Gas
- Central Heating and Cooling System
- Programmable Thermostat
Community Details
- Kern Villas Subdivision
Matterport 3D Tour
Floorplans
Map
Home Values in the Area
Average Home Value in this Area
Tax History
| Year | Tax Paid | Tax Assessment Tax Assessment Total Assessment is a certain percentage of the fair market value that is determined by local assessors to be the total taxable value of land and additions on the property. | Land | Improvement |
|---|---|---|---|---|
| 2025 | $9,861 | $482,186 | $97,175 | $385,011 |
| 2024 | $9,861 | $471,300 | $97,175 | $374,125 |
| 2023 | $9,861 | $473,023 | $97,175 | $375,848 |
| 2022 | $9,654 | $438,422 | $74,750 | $363,672 |
| 2021 | $8,146 | $349,507 | $74,750 | $274,757 |
| 2020 | $6,923 | $285,889 | $74,750 | $211,139 |
| 2019 | $6,131 | $242,289 | $74,750 | $167,539 |
| 2018 | $5,796 | $229,046 | $67,275 | $161,771 |
| 2017 | $2,160 | $85,440 | $67,275 | $18,165 |
Property History
| Date | Event | Price | List to Sale | Price per Sq Ft |
|---|---|---|---|---|
| 10/24/2025 10/24/25 | For Sale | $500,000 | 0.0% | $190 / Sq Ft |
| 09/26/2025 09/26/25 | Off Market | -- | -- | -- |
| 06/09/2025 06/09/25 | Price Changed | $500,000 | -4.8% | $190 / Sq Ft |
| 04/09/2025 04/09/25 | For Sale | $525,000 | -- | $199 / Sq Ft |
Purchase History
| Date | Type | Sale Price | Title Company |
|---|---|---|---|
| Trustee Deed | $410,000 | None Listed On Document | |
| Deed | -- | None Listed On Document | |
| Deed | -- | None Listed On Document | |
| Special Warranty Deed | -- | None Listed On Document | |
| Deed | -- | None Listed On Document | |
| Deed | -- | None Listed On Document |
Mortgage History
| Date | Status | Loan Amount | Loan Type |
|---|---|---|---|
| Previous Owner | $398,062 | Construction | |
| Previous Owner | $409,000 | Construction |
About the Listing Agent

Located in Houston, Texas, I'm a dedicated real estate professional with a passion for helping clients navigate the complex world of property transactions. I specialize in a diverse range of neighborhoods across Texas Gulf Coast region. Whether you're interested in the vibrant communities in the city of Houston, the serene landscapes of the metro Houston area suburbs or the rural areas with land to roam, I am committed to providing personalized and expert real estate services tailored to your
Diana's Other Listings
Source: Houston Association of REALTORS®
MLS Number: 36761709
APN: 1375040010002
- 1005 Kern St Unit C
- 1737 Airline Dr
- 905 Kern St
- 1124 Dunbar St
- 931 Louise St
- 1106 Robbie St
- 1102 Winston St
- 5009 N Main St
- 1340 Idylwild St
- 1719 Redwing Pines Dr
- 1811 & 1815 Studewood St
- 1819 Studewood St
- 1131 Louise St
- 1122 Louise St
- 738 Redwing Place Dr
- 1021 Nadine St
- 1707 Redwing Cove Dr
- 1027 Peddie St
- 1128 Adele St
- 1805 Emir St Unit G
- 907 Kern St Unit B
- 905 Kern St
- 920 W Cavalcade St Unit A
- 1010 Louise St
- 1107 Walling St
- 4812 Michaux St Unit 1
- 1138 Robbie St
- 1615 Airline Dr
- 735 W Cavalcade St
- 910 Adele St Unit . 9
- 5400 Sheldon St
- 700 W Cavalcade St
- 1805 Emir St Unit L
- 1805 Emir St Unit G
- 1805 Emir St Unit E
- 785 Strawberry Pines Ct
- 1116 Nadine St
- 724 E 21st St
- 1228 E 23rd St
- 753 Strawberry Pines Ct





