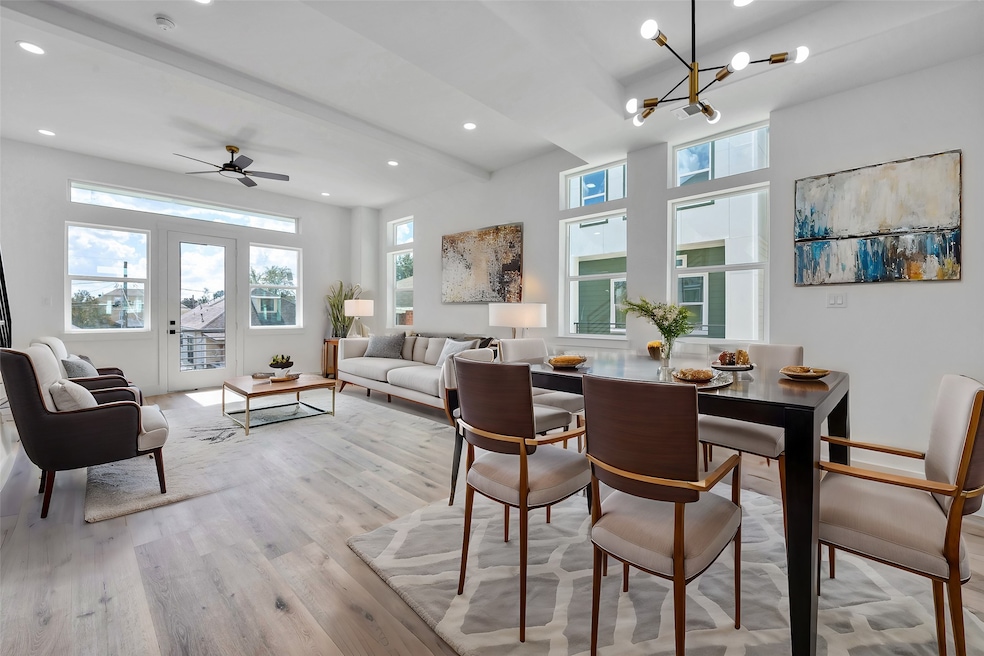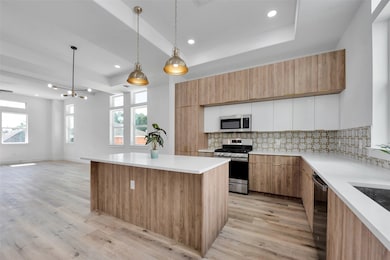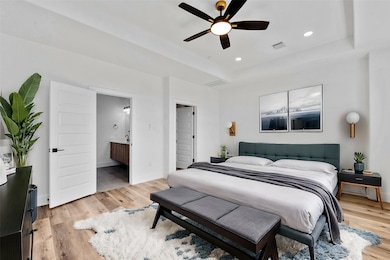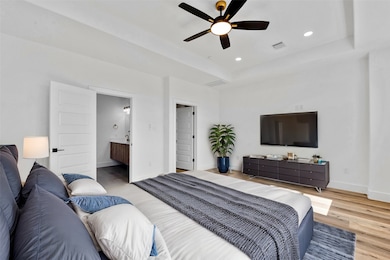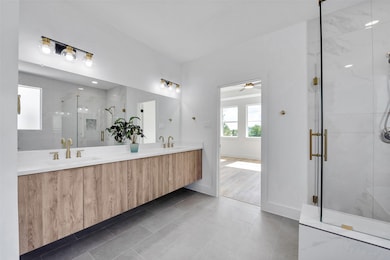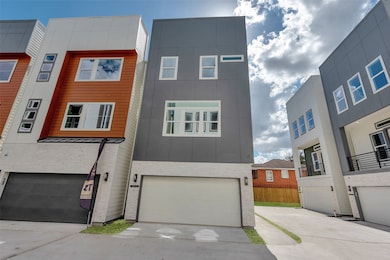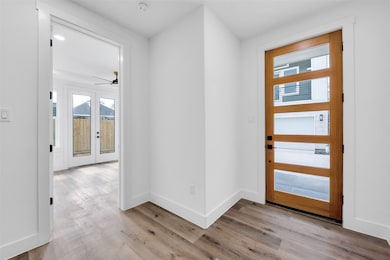1805 Emir St Unit E Houston, TX 77009
Greater Heights NeighborhoodHighlights
- New Construction
- Contemporary Architecture
- Family Room Off Kitchen
- Deck
- Balcony
- 2 Car Attached Garage
About This Home
This exquisite newly built home in highly sought after Heights features 3 bedrooms each with ensuite baths & is minutes away from Heights' most popular restaurants and bars. An open and spacious living, dining, kitchen, balcony & a fenced in backyard with green space make day to day living & entertaining easy. The bright chef's kitchen includes quartz countertops, gorgeous light fixtures, spacious cabinets & pantry for storage, & stainless steel appliances. The many windows throughout fill this home with natural light. The luxe primary suite has an oversized bedroom with a spa like bath - double sinks, soaking tub, separate shower, a large walk-in closet and DOWNTOWN VIEWS. Walk to the famous Houston Farmer's Market for fresh produce, herbs, spices, & coffee. This gated community offers ample parking for guests. Conveniently located just minutes from airports, medical facilities, & downtown, call to make an appointment to see 1805 Emir St homes.
Listing Agent
Keller Williams Realty Metropolitan License #0691660 Listed on: 11/05/2025

Home Details
Home Type
- Single Family
Est. Annual Taxes
- $4,306
Year Built
- Built in 2025 | New Construction
Lot Details
- Back Yard Fenced
- Cleared Lot
Parking
- 2 Car Attached Garage
Home Design
- Contemporary Architecture
Interior Spaces
- 2,120 Sq Ft Home
- 3-Story Property
- Ceiling Fan
- Family Room Off Kitchen
- Attic Fan
- Security System Owned
Kitchen
- Gas Oven
- Gas Range
- Microwave
- Dishwasher
- Self-Closing Drawers and Cabinet Doors
- Disposal
Bedrooms and Bathrooms
- 3 Bedrooms
- En-Suite Primary Bedroom
- Double Vanity
- Soaking Tub
- Bathtub with Shower
- Separate Shower
Laundry
- Dryer
- Washer
Eco-Friendly Details
- ENERGY STAR Qualified Appliances
- Energy-Efficient HVAC
- Energy-Efficient Thermostat
- Ventilation
Outdoor Features
- Balcony
- Deck
- Patio
Schools
- Browning Elementary School
- Hogg Middle School
- Heights High School
Utilities
- Zoned Heating and Cooling
- Heating System Uses Gas
- Programmable Thermostat
- Municipal Trash
Listing and Financial Details
- Property Available on 11/5/25
- Long Term Lease
Community Details
Overview
- Atlas Property Management Houston Association
- Retreat At Emir Street Subdivision
Pet Policy
- Call for details about the types of pets allowed
- Pet Deposit Required
Security
- Controlled Access
Map
Source: Houston Association of REALTORS®
MLS Number: 7089143
APN: 1470930010011
- 1805 Emir St Unit D
- 1805 Emir St Unit C
- 1805 Emir St Unit B
- 1223 Posey St
- 1340 Idylwild St
- 1723 Redwing Ridge Dr
- 1718 Redwing Ridge Dr
- 1213 Northwood St
- 1707 Redwing Cove Dr
- 1719 Redwing Pines Dr
- 1209 Tabor St
- 905 Kern St
- 710 Louise St
- 1737 Airline Dr
- 1311 Walton St
- 1611 Airline Dr
- 1609 Tabor St
- 1101 Tabor St
- 1109 Walton St
- 1410 Walton St
- 1805 Emir St Unit A
- 1805 Emir St Unit F
- 1805 Emir St Unit C
- 1805 Emir St Unit B
- 735 W Cavalcade St
- 700 W Cavalcade St
- 611 W Cavalcade St
- 1216 Northwood St
- 1209 Tabor St
- 905 Kern St
- 912 Kern St
- 1617 Northwood St Unit 1617
- 920 W Cavalcade St Unit A
- 721 Strawberry Pines Ct
- 1612 Northwood St
- 1405 Walton St
- 1639 Northwood St Unit 1639
- 785 Strawberry Pines Ct
- 770 Strawberry Pines Ct
- 1615 Airline Dr
