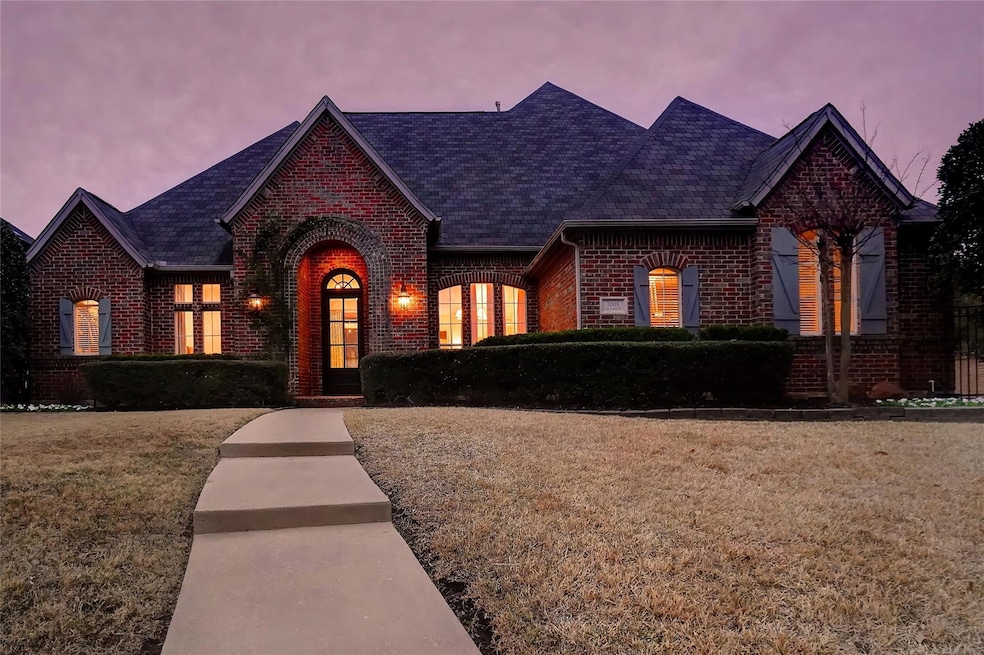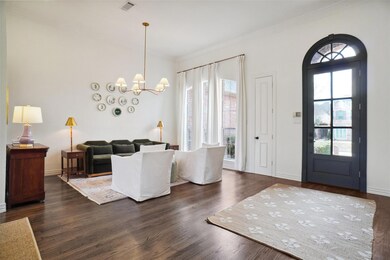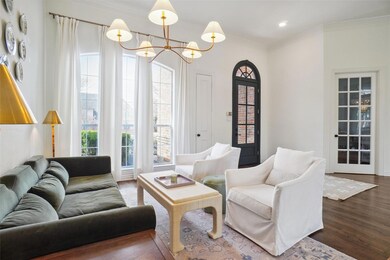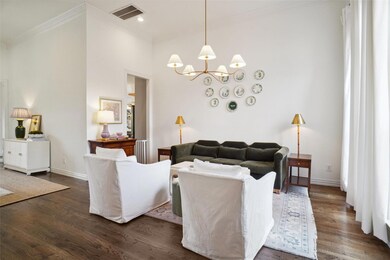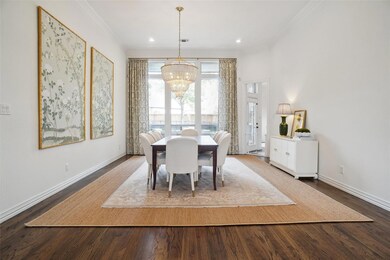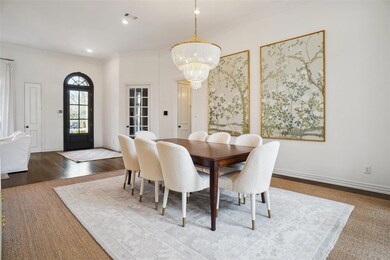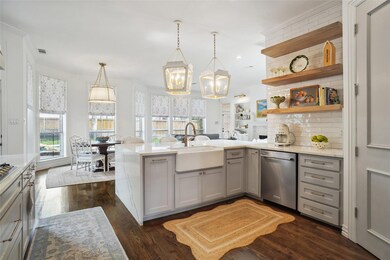
1005 Lake Forest Dr Southlake, TX 76092
Highlights
- Basketball Court
- Pool and Spa
- Open Floorplan
- Robert High Rockenbaugh Elementary School Rated A+
- Gated Parking
- Marble Flooring
About This Home
As of April 2025Experience this stunning home in immaculate condition, featuring lavish hardwood floors, soaring ceilings, designer lighting, and more. Visitors are welcomed into a seamless and open interior, where each space smoothly leads to the next. An inviting sitting room flows into an elegant dining area. The gleaming kitchen is open to the main living area and boasts ample natural stone counters with waterfall edges, copious storage in custom cabinetry, built-in stainless appliances, bar seating, and a sunlit breakfast area. The downstairs living area offers ample space to relax or entertain and features alcove shelving as well as a magnificent gas fireplace, all bathed in natural light. A second living area upstairs is well-suited for use as gameroom or private retreat. The primary bedroom is generously sized, with a spectacular floor-to-ceiling bay window and an opulent en suite with a frameless glass & tile shower, revitalizing soaking tub, double vanity, and enormous closet. Out back, enjoy your own private resort experience with a large covered patio leading to a dazzling pool with beautiful stone coping, waterline tile accent, spa, and waterfall feature, as well as a stone fire pit and recently added turf with putting green.
Last Agent to Sell the Property
Keller Williams Realty Brokerage Phone: 817-919-0917 License #0447913 Listed on: 03/19/2025

Home Details
Home Type
- Single Family
Est. Annual Taxes
- $12,615
Year Built
- Built in 1997
Lot Details
- 0.33 Acre Lot
- Landscaped
- Interior Lot
- Irregular Lot
- Few Trees
- Back Yard
HOA Fees
- $110 Monthly HOA Fees
Parking
- 3 Car Attached Garage
- Side Facing Garage
- Garage Door Opener
- Drive Through
- Gated Parking
Home Design
- Traditional Architecture
- Brick Exterior Construction
- Slab Foundation
- Composition Roof
Interior Spaces
- 3,599 Sq Ft Home
- 2-Story Property
- Open Floorplan
- Built-In Features
- Ceiling Fan
- Decorative Lighting
- Decorative Fireplace
- Window Treatments
- Living Room with Fireplace
Kitchen
- Eat-In Kitchen
- <<doubleOvenToken>>
- Gas Cooktop
- Commercial Grade Vent
- <<microwave>>
- Dishwasher
- Kitchen Island
- Disposal
Flooring
- Wood
- Carpet
- Marble
Bedrooms and Bathrooms
- 4 Bedrooms
- Walk-In Closet
- 3 Full Bathrooms
- Double Vanity
Laundry
- Laundry in Utility Room
- Full Size Washer or Dryer
- Dryer
- Washer
Pool
- Pool and Spa
- In Ground Pool
Outdoor Features
- Basketball Court
- Exterior Lighting
Schools
- Rockenbaug Elementary School
- Dawson Middle School
- Carroll High School
Utilities
- Central Heating and Cooling System
- Heating System Uses Natural Gas
- Underground Utilities
- Individual Gas Meter
- High Speed Internet
Listing and Financial Details
- Legal Lot and Block 10 / 6
- Assessor Parcel Number 06872026
- $14,723 per year unexempt tax
Community Details
Overview
- Association fees include full use of facilities, ground maintenance, management fees
- Timber Lake Residential Association, Phone Number (817) 953-2735
- Timber Lake Add Subdivision
- Mandatory home owners association
Recreation
- Putting Green
Ownership History
Purchase Details
Home Financials for this Owner
Home Financials are based on the most recent Mortgage that was taken out on this home.Purchase Details
Home Financials for this Owner
Home Financials are based on the most recent Mortgage that was taken out on this home.Purchase Details
Home Financials for this Owner
Home Financials are based on the most recent Mortgage that was taken out on this home.Purchase Details
Home Financials for this Owner
Home Financials are based on the most recent Mortgage that was taken out on this home.Purchase Details
Home Financials for this Owner
Home Financials are based on the most recent Mortgage that was taken out on this home.Purchase Details
Home Financials for this Owner
Home Financials are based on the most recent Mortgage that was taken out on this home.Similar Homes in Southlake, TX
Home Values in the Area
Average Home Value in this Area
Purchase History
| Date | Type | Sale Price | Title Company |
|---|---|---|---|
| Deed | -- | Fidelity Title | |
| Vendors Lien | -- | Itc | |
| Vendors Lien | -- | Trinity Title | |
| Vendors Lien | -- | None Available | |
| Warranty Deed | -- | Old Republic Title | |
| Warranty Deed | -- | Southwest Land Title |
Mortgage History
| Date | Status | Loan Amount | Loan Type |
|---|---|---|---|
| Open | $1,000,000 | New Conventional | |
| Previous Owner | $510,400 | New Conventional | |
| Previous Owner | $503,920 | Adjustable Rate Mortgage/ARM | |
| Previous Owner | $414,528 | New Conventional | |
| Previous Owner | $78,000 | Purchase Money Mortgage | |
| Previous Owner | $50,000 | Credit Line Revolving | |
| Previous Owner | $0 | Credit Line Revolving | |
| Previous Owner | $306,530 | Unknown | |
| Previous Owner | $318,058 | Unknown | |
| Previous Owner | $267,100 | No Value Available | |
| Previous Owner | $271,920 | No Value Available | |
| Closed | $33,390 | No Value Available |
Property History
| Date | Event | Price | Change | Sq Ft Price |
|---|---|---|---|---|
| 04/22/2025 04/22/25 | Sold | -- | -- | -- |
| 03/22/2025 03/22/25 | Pending | -- | -- | -- |
| 03/19/2025 03/19/25 | For Sale | $1,475,000 | +5.4% | $410 / Sq Ft |
| 07/24/2024 07/24/24 | Sold | -- | -- | -- |
| 06/26/2024 06/26/24 | Pending | -- | -- | -- |
| 06/21/2024 06/21/24 | For Sale | $1,400,000 | +97.2% | $389 / Sq Ft |
| 07/28/2020 07/28/20 | Sold | -- | -- | -- |
| 07/06/2020 07/06/20 | Pending | -- | -- | -- |
| 07/03/2020 07/03/20 | For Sale | $710,000 | -- | $197 / Sq Ft |
Tax History Compared to Growth
Tax History
| Year | Tax Paid | Tax Assessment Tax Assessment Total Assessment is a certain percentage of the fair market value that is determined by local assessors to be the total taxable value of land and additions on the property. | Land | Improvement |
|---|---|---|---|---|
| 2024 | $12,615 | $929,126 | $248,400 | $680,726 |
| 2023 | $12,152 | $1,034,707 | $248,400 | $786,307 |
| 2022 | $15,009 | $695,710 | $165,600 | $530,110 |
| 2021 | $15,862 | $695,710 | $165,600 | $530,110 |
| 2020 | $14,215 | $618,411 | $149,040 | $469,371 |
| 2019 | $15,973 | $659,624 | $150,000 | $509,624 |
| 2018 | $14,286 | $627,381 | $140,000 | $487,381 |
| 2017 | $15,249 | $615,237 | $125,000 | $490,237 |
| 2016 | $14,443 | $582,715 | $125,000 | $457,715 |
| 2015 | $12,572 | $557,654 | $95,000 | $462,654 |
| 2014 | $12,572 | $502,200 | $55,000 | $447,200 |
Agents Affiliated with this Home
-
Brenda Blaser
B
Seller's Agent in 2025
Brenda Blaser
Keller Williams Realty
(817) 919-0917
8 in this area
102 Total Sales
-
Amber Butcher
A
Buyer's Agent in 2025
Amber Butcher
Engel&Volkers Dallas Southlake
(214) 770-2175
63 in this area
95 Total Sales
-
Kimberly Bedwell

Seller's Agent in 2024
Kimberly Bedwell
Briggs Freeman Sothebys Intl
(817) 229-9445
40 in this area
132 Total Sales
-
Chip Reid

Seller's Agent in 2020
Chip Reid
Ebby Halliday
(817) 706-8610
20 in this area
84 Total Sales
-
Lauren Cristy

Seller Co-Listing Agent in 2020
Lauren Cristy
Selling Southlake
(817) 727-2290
6 in this area
39 Total Sales
Map
Source: North Texas Real Estate Information Systems (NTREIS)
MLS Number: 20872257
APN: 06872026
- 913 Edgemeer Ln
- 1306 Lexington Square
- 900 Kingsbury Way
- 1209 Wyndham Hill Ln
- 1221 Wyndham Hill Ln
- 105 Harvard Dr
- 800 Windmere Ct
- 517 Timber Lake Dr
- 1360 Bent Trail Cir
- 1002 Hidden Knoll Ct
- 504 Glenbrook Ct
- 7707 Monticello Pkwy
- 8005 Jefferson Cir
- 7705 Wildflower Way
- 7701 Prairie View Dr
- 1135 Highland Oaks Dr
- 7607 Monticello Pkwy
- 350 Silverwood Cir
- 1308 Lakeway Dr
- 7702 Tillman Hill Rd
