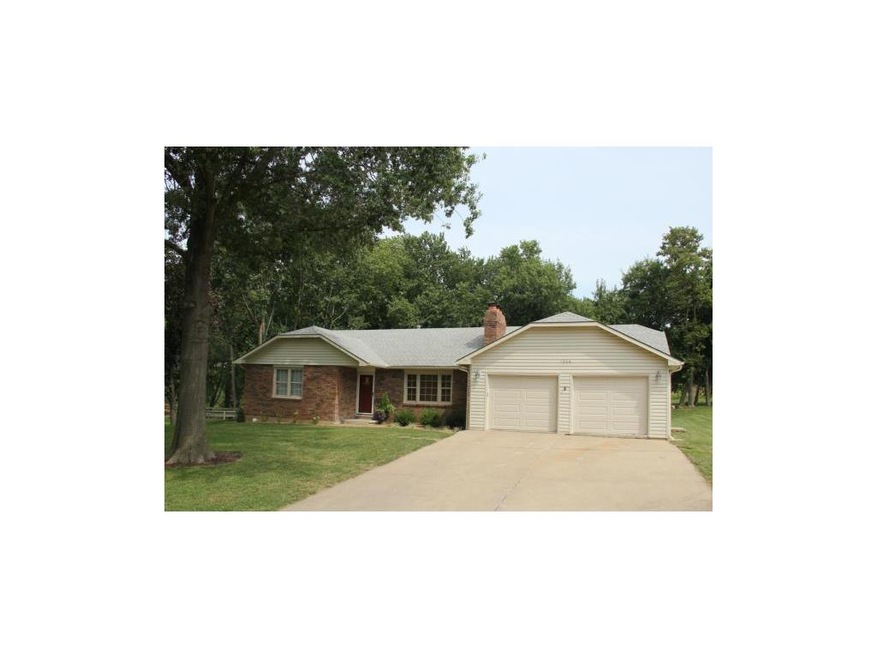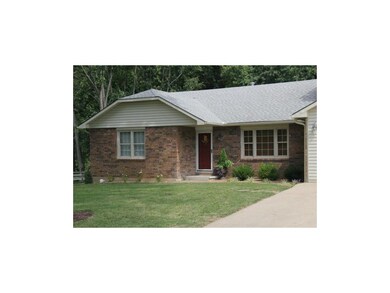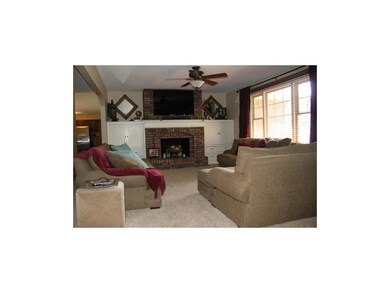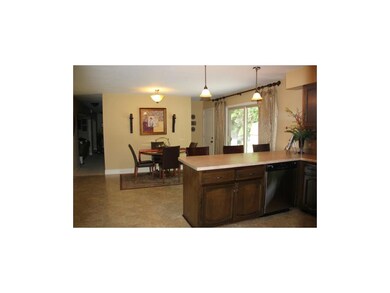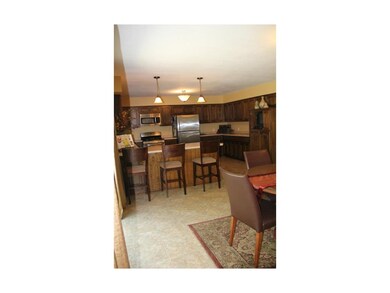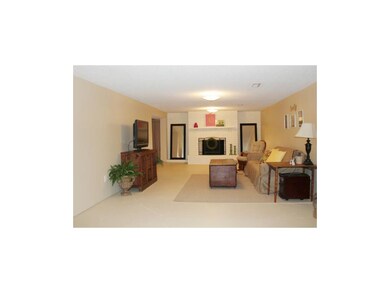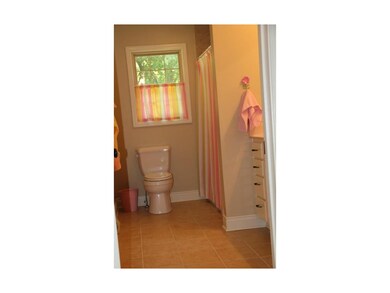
1005 Lisa Ln Richmond, MO 64085
Highlights
- Living Room with Fireplace
- Thermal Windows
- 2 Car Attached Garage
- Ranch Style House
- Enclosed patio or porch
- Eat-In Kitchen
About This Home
As of July 2022Charming true ranch is inviting from the moment you enter. Open arched doorways & warm colors flow throughout livingroom with FP & built in entertainment cabinets to large open kitchen with cabinets galore! Master has walk in closet & bath with tiled double headed shower. Newer HVAC & windows. Basement offers additional FP for large family room with half bath & spacious laundry has plenty of room for storage. Sit on your patio & enjoy the peacefulness of a great neighborhood. This one won't last long!
Last Agent to Sell the Property
Community Realty License #2005015773 Listed on: 09/11/2014
Home Details
Home Type
- Single Family
Est. Annual Taxes
- $2,732
Year Built
- 1978
Parking
- 2 Car Attached Garage
- Front Facing Garage
Home Design
- Ranch Style House
- Traditional Architecture
- Brick Frame
- Composition Roof
Interior Spaces
- 1,560 Sq Ft Home
- Thermal Windows
- Living Room with Fireplace
- 2 Fireplaces
- Eat-In Kitchen
- Laundry Room
Bedrooms and Bathrooms
- 3 Bedrooms
Unfinished Basement
- Basement Fills Entire Space Under The House
- Fireplace in Basement
- Laundry in Basement
Additional Features
- Enclosed patio or porch
- Lot Dimensions are 105x125
- City Lot
- Forced Air Heating and Cooling System
Listing and Financial Details
- Assessor Parcel Number 10-09-30-02-002-041.000
Similar Homes in Richmond, MO
Home Values in the Area
Average Home Value in this Area
Property History
| Date | Event | Price | Change | Sq Ft Price |
|---|---|---|---|---|
| 07/07/2022 07/07/22 | Sold | -- | -- | -- |
| 05/08/2022 05/08/22 | Pending | -- | -- | -- |
| 04/21/2022 04/21/22 | For Sale | $285,000 | +84.0% | $116 / Sq Ft |
| 10/27/2014 10/27/14 | Sold | -- | -- | -- |
| 09/13/2014 09/13/14 | Pending | -- | -- | -- |
| 09/12/2014 09/12/14 | For Sale | $154,900 | -- | $99 / Sq Ft |
Tax History Compared to Growth
Tax History
| Year | Tax Paid | Tax Assessment Tax Assessment Total Assessment is a certain percentage of the fair market value that is determined by local assessors to be the total taxable value of land and additions on the property. | Land | Improvement |
|---|---|---|---|---|
| 2024 | $2,732 | $38,370 | $2,890 | $35,480 |
| 2023 | $2,732 | $38,370 | $2,890 | $35,480 |
| 2022 | $2,494 | $35,150 | $2,630 | $32,520 |
| 2021 | $2,010 | $28,640 | $2,630 | $26,010 |
| 2020 | $1,937 | $26,750 | $2,630 | $24,120 |
| 2019 | $1,891 | $26,680 | $2,630 | $24,050 |
| 2018 | $1,459 | $24,640 | $2,630 | $22,010 |
| 2017 | $1,475 | $24,640 | $2,630 | $22,010 |
| 2015 | -- | $24,090 | $2,630 | $21,460 |
| 2013 | -- | $100,491 | $13,405 | $87,086 |
| 2011 | -- | $0 | $0 | $0 |
Agents Affiliated with this Home
-
Atalie Blackwell

Seller's Agent in 2022
Atalie Blackwell
Platinum Realty LLC
(816) 260-7087
164 Total Sales
-
Jenni Goodin
J
Buyer's Agent in 2022
Jenni Goodin
Community Realty
(816) 237-9330
64 Total Sales
-
Chastidy Loftin

Seller's Agent in 2014
Chastidy Loftin
Community Realty
(816) 616-6792
167 Total Sales
Map
Source: Heartland MLS
MLS Number: 1904606
APN: 10093002002041000
- 305 Dunns Ln
- 0 N Garner Rd Unit HMS2538152
- 206 E Dauxville Dr
- 502 Benton St
- 302 E Main St
- 314 E Lexington St
- 418 E Main St
- 303 Wellington St
- 0 N Institute St
- 403 Forrest St
- 506 E Main St
- 705 Jabez St
- 500 Shotwell St
- 804 Reyburn St
- 802 E North Main St
- 506 Cunningham St
- 508 E Lexington St
- 404 Church St
- 513 S Thornton St
- 602 Parnell St
