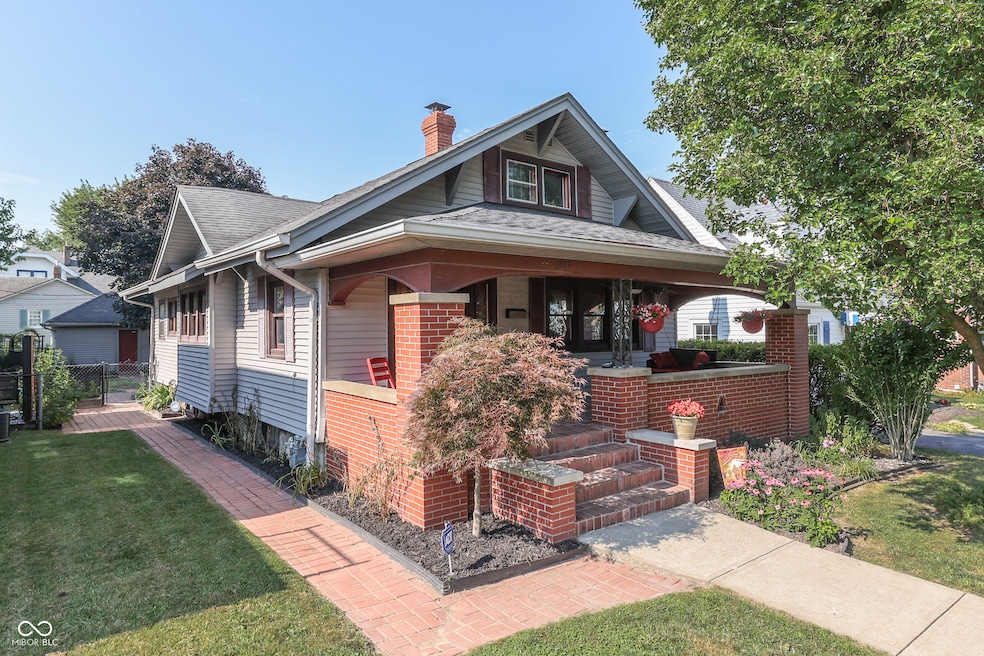1005 Main St Beech Grove, IN 46107
Estimated payment $2,249/month
Highlights
- Craftsman Architecture
- Wood Flooring
- Covered Patio or Porch
- Deck
- No HOA
- Breakfast Area or Nook
About This Home
Welcome to this spacious and lovely Craftsman-style home in Beech Grove. Explore this home via interactive 3D home tour, complete with floor plans. A welcoming covered front porch-complete with brick detailing and a cozy swing. Beautifully preserved hardwood floors throughout the main and second level, contemporary living room featuring a fireplace, built-in bookshelves, and french doors. The formal dining room offers custom built-ins and window ledge. Nestled in the kitchen is a cozy built-in breakfast nook with custom bench seating. Full Basement offers separate living space with a large bonus room plus walk-in closet, full kitchen, full bath, and plenty of space for storage. Enter the basement from the interior of the home or outside of the home offering a separate exterior entrance. Attractively landscaped rear yard with a deck, 2-car detached garage, extra concrete parking pad for two more vehicles, plus a storage shed. The property taxes are based on a investment owner. At the current assessed value, an owner occupant would pay about half of this amount.
Home Details
Home Type
- Single Family
Est. Annual Taxes
- $6,460
Year Built
- Built in 1922
Lot Details
- 5,880 Sq Ft Lot
Parking
- 2 Car Detached Garage
- Alley Access
Home Design
- Craftsman Architecture
- Traditional Architecture
- Brick Exterior Construction
- Block Foundation
- Vinyl Siding
Interior Spaces
- 2-Story Property
- Built-In Features
- Woodwork
- Living Room with Fireplace
- Formal Dining Room
- Laundry Room
Kitchen
- Breakfast Area or Nook
- Eat-In Kitchen
- Gas Oven
- Microwave
- Dishwasher
- Disposal
Flooring
- Wood
- Laminate
Bedrooms and Bathrooms
- 4 Bedrooms
- Walk-In Closet
Basement
- Interior and Exterior Basement Entry
- Basement Storage
Outdoor Features
- Deck
- Covered Patio or Porch
- Shed
- Storage Shed
Schools
- Central Elementary School
- Beech Grove Sr High School
Utilities
- Central Air
- Heating System Uses Natural Gas
- Gas Water Heater
Community Details
- No Home Owners Association
- Beech Grove Subdivision
Listing and Financial Details
- Tax Lot 3 & 4
- Assessor Parcel Number 491028137155000502
Map
Home Values in the Area
Average Home Value in this Area
Tax History
| Year | Tax Paid | Tax Assessment Tax Assessment Total Assessment is a certain percentage of the fair market value that is determined by local assessors to be the total taxable value of land and additions on the property. | Land | Improvement |
|---|---|---|---|---|
| 2024 | $6,459 | $245,100 | $18,400 | $226,700 |
| 2023 | $5,750 | $217,200 | $18,400 | $198,800 |
| 2022 | $5,383 | $199,900 | $18,400 | $181,500 |
| 2021 | $4,339 | $167,500 | $18,400 | $149,100 |
| 2020 | $3,899 | $149,800 | $18,400 | $131,400 |
| 2019 | $3,586 | $143,000 | $15,200 | $127,800 |
| 2018 | $2,997 | $123,800 | $15,200 | $108,600 |
| 2017 | $3,038 | $121,400 | $15,200 | $106,200 |
| 2016 | $1,401 | $117,600 | $15,200 | $102,400 |
| 2014 | $1,201 | $106,600 | $15,200 | $91,400 |
| 2013 | $844 | $78,200 | $15,200 | $63,000 |
Property History
| Date | Event | Price | List to Sale | Price per Sq Ft |
|---|---|---|---|---|
| 11/19/2025 11/19/25 | Price Changed | $325,000 | 0.0% | $128 / Sq Ft |
| 11/19/2025 11/19/25 | Price Changed | $325,001 | 0.0% | $128 / Sq Ft |
| 11/01/2025 11/01/25 | Price Changed | $325,000 | 0.0% | $128 / Sq Ft |
| 11/01/2025 11/01/25 | Price Changed | $325,001 | 0.0% | $128 / Sq Ft |
| 09/24/2025 09/24/25 | Price Changed | $325,000 | 0.0% | $128 / Sq Ft |
| 09/24/2025 09/24/25 | Price Changed | $325,001 | 0.0% | $128 / Sq Ft |
| 09/10/2025 09/10/25 | Price Changed | $325,000 | 0.0% | $128 / Sq Ft |
| 09/10/2025 09/10/25 | Price Changed | $325,001 | 0.0% | $128 / Sq Ft |
| 09/08/2025 09/08/25 | Price Changed | $325,000 | -7.1% | $128 / Sq Ft |
| 08/26/2025 08/26/25 | Price Changed | $350,000 | 0.0% | $138 / Sq Ft |
| 08/26/2025 08/26/25 | Price Changed | $350,001 | 0.0% | $138 / Sq Ft |
| 08/05/2025 08/05/25 | Price Changed | $350,000 | 0.0% | $138 / Sq Ft |
| 08/05/2025 08/05/25 | Price Changed | $350,001 | 0.0% | $138 / Sq Ft |
| 07/11/2025 07/11/25 | For Sale | $350,000 | -- | $138 / Sq Ft |
Purchase History
| Date | Type | Sale Price | Title Company |
|---|---|---|---|
| Deed | $122,500 | -- | |
| Warranty Deed | -- | None Available |
Mortgage History
| Date | Status | Loan Amount | Loan Type |
|---|---|---|---|
| Previous Owner | $132,750 | New Conventional |
Source: MIBOR Broker Listing Cooperative®
MLS Number: 22049902
APN: 49-10-28-137-155.000-502
- 86 S 6th Ave
- 54 S 5th Ave
- 128 N 6th Ave
- 147 Diplomat Ct
- 5350 Churchman Ave
- 240 Grovewood Place
- 3914 S Olney St
- 3641 Dandelion Ave
- 1012 Grovewood Dr
- 3633 S Rural St
- 2160 S Emerson Ave
- 2760 Cherry Glen Way
- 4651 Mimi Dr
- 3708 Lickridge Lane North Dr
- 4649 Strawbridge St
- 4603 S Sherman Dr
- 3315 Chamberlin Dr
- 4880 Willow Glen Dr
- 4929 Red Robin Dr
- 4901 S Emerson Ave







