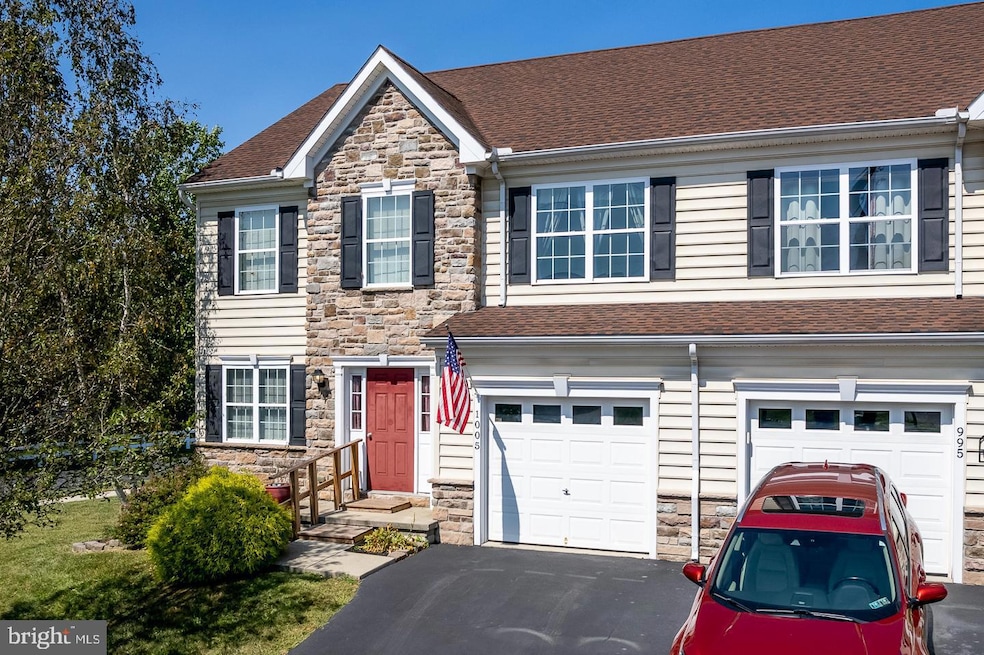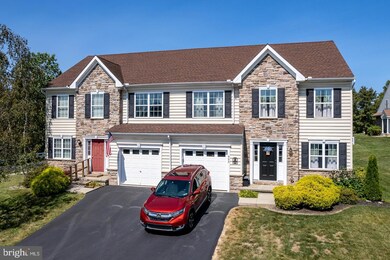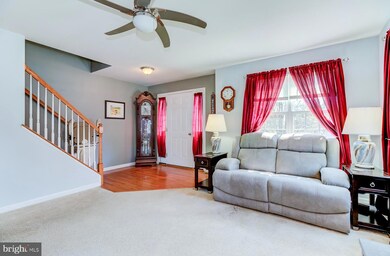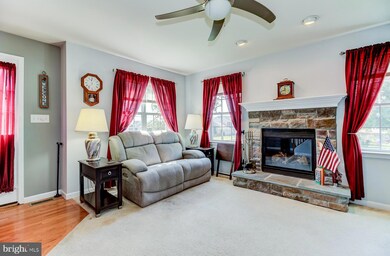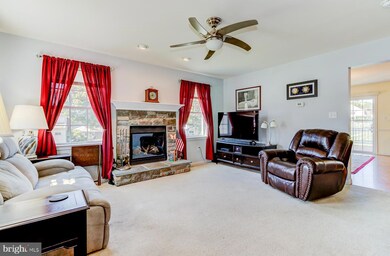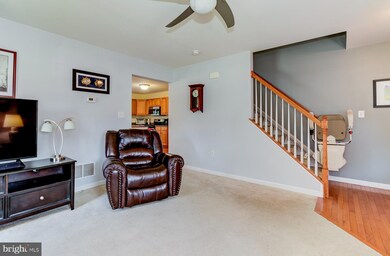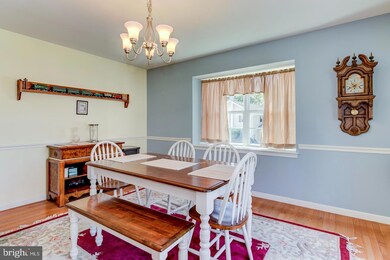
1005 Maple St Honey Brook, PA 19344
Estimated Value: $341,083 - $376,000
Highlights
- Colonial Architecture
- No HOA
- Living Room
- 1 Fireplace
- 1 Car Attached Garage
- 5-minute walk to Honey Brook Borough Park
About This Home
As of October 2024Charming Twin House in Honey Brook Borough!
Welcome to this delightful twin house, ideally situated in the picturesque Honey Brook Borough. This inviting home combines elegant features with practical amenities, making it a perfect choice for comfortable living. As you step inside, you are greeted by a beautiful hardwood floor entry that sets the tone for the rest of the home. The spacious living room features a charming gas fireplace, creating a warm and welcoming atmosphere for relaxing or entertaining. The well-designed kitchen boasts maple cabinetry, sleek stainless steel appliances, and hardwood floors. A bay window adds extra light and charm, while a sliding door opens to a composite deck, perfect for outdoor dining and enjoying the serene surroundings. The first floor also includes a practical main level laundry and a stylish powder room for guests. On the second floor, the large master bedroom is a true retreat, featuring double doors, a walk-in closet, and a full en-suite bathroom. Two additional bedrooms provide ample space for family or guests, complemented by a well-appointed hall bathroom. The partially finished basement offers a versatile space ideal for entertaining or extra living area, with plenty of room to tailor to your needs. An attached one-car garage provides convenience and additional storage space. Mature landscaping enhances the home's curb appeal, while the backyard deck offers a peaceful spot to unwind. Enjoy the proximity to downtown Honey Brook, with its local shops and amenities just a short distance away. This charming twin house in Honey Brook Borough is a blend of comfort, style, and convenience. Don’t miss the opportunity to make this lovely property your new home.
Last Agent to Sell the Property
BHHS Fox & Roach-Jennersville License #rs323808 Listed on: 09/04/2024

Townhouse Details
Home Type
- Townhome
Est. Annual Taxes
- $5,219
Year Built
- Built in 2009
Lot Details
- 5,545 Sq Ft Lot
Parking
- 1 Car Attached Garage
- 2 Driveway Spaces
- Front Facing Garage
- On-Street Parking
Home Design
- Semi-Detached or Twin Home
- Colonial Architecture
- Permanent Foundation
- Vinyl Siding
Interior Spaces
- 1,746 Sq Ft Home
- Property has 2 Levels
- 1 Fireplace
- Living Room
- Dining Room
- Basement Fills Entire Space Under The House
Bedrooms and Bathrooms
- 3 Bedrooms
Laundry
- Laundry Room
- Laundry on main level
Utilities
- Forced Air Heating and Cooling System
- Electric Water Heater
Community Details
- No Home Owners Association
- Waynebrook Village Subdivision
Listing and Financial Details
- Tax Lot 0103
- Assessor Parcel Number 12-01 -0103
Ownership History
Purchase Details
Home Financials for this Owner
Home Financials are based on the most recent Mortgage that was taken out on this home.Purchase Details
Home Financials for this Owner
Home Financials are based on the most recent Mortgage that was taken out on this home.Similar Homes in Honey Brook, PA
Home Values in the Area
Average Home Value in this Area
Purchase History
| Date | Buyer | Sale Price | Title Company |
|---|---|---|---|
| Plank Brandon T | $337,000 | Regal Abstract | |
| Brady Dennis | $210,475 | None Available |
Mortgage History
| Date | Status | Borrower | Loan Amount |
|---|---|---|---|
| Open | Plank Brandon T | $269,600 | |
| Previous Owner | Brady Dennis | $157,000 | |
| Previous Owner | Brady Dennis | $163,560 | |
| Previous Owner | Frame Ruth A | $350,000 |
Property History
| Date | Event | Price | Change | Sq Ft Price |
|---|---|---|---|---|
| 10/25/2024 10/25/24 | Sold | $337,000 | -3.7% | $193 / Sq Ft |
| 09/22/2024 09/22/24 | Pending | -- | -- | -- |
| 09/09/2024 09/09/24 | Price Changed | $349,900 | -1.7% | $200 / Sq Ft |
| 09/04/2024 09/04/24 | For Sale | $355,900 | -- | $204 / Sq Ft |
Tax History Compared to Growth
Tax History
| Year | Tax Paid | Tax Assessment Tax Assessment Total Assessment is a certain percentage of the fair market value that is determined by local assessors to be the total taxable value of land and additions on the property. | Land | Improvement |
|---|---|---|---|---|
| 2024 | $5,219 | $127,470 | $22,440 | $105,030 |
| 2023 | $5,108 | $127,470 | $22,440 | $105,030 |
| 2022 | $4,902 | $127,470 | $22,440 | $105,030 |
| 2021 | $4,738 | $127,470 | $22,440 | $105,030 |
| 2020 | $4,715 | $127,470 | $22,440 | $105,030 |
| 2019 | $4,563 | $127,470 | $22,440 | $105,030 |
| 2018 | $4,563 | $127,470 | $22,440 | $105,030 |
| 2017 | $4,433 | $127,470 | $22,440 | $105,030 |
| 2016 | $3,250 | $127,470 | $22,440 | $105,030 |
| 2015 | $3,250 | $127,470 | $22,440 | $105,030 |
| 2014 | $3,250 | $127,470 | $22,440 | $105,030 |
Agents Affiliated with this Home
-
Melissa Bishop

Seller's Agent in 2024
Melissa Bishop
BHHS Fox & Roach
(484) 667-7538
1 in this area
27 Total Sales
-
Anita Stoltzfus

Buyer's Agent in 2024
Anita Stoltzfus
Kingsway Realty - Ephrata
(717) 587-6479
1 in this area
77 Total Sales
Map
Source: Bright MLS
MLS Number: PACT2073394
APN: 12-001-0103.0000
- 4460 Horseshoe Pike
- 122 Red Oak Ct Unit 7
- 102 Red Oak Ct Unit 1
- 405 Cahill Cir
- 70 Vintage Ln Unit 70
- 41 Diane Dr
- 0 Westbrook Dr
- 0 Westbrook Dr
- 0 Westbrook Dr
- 0 Westbrook Dr
- 1034 - 1040 Twin County Rd
- 216 Cog Hill Dr
- 1184 Reservoir Rd
- 580 Buchanon Rd
- 219 Glen Loch Dr
- 945 Mount Zion Rd
- 314 Grandview Cir
- 331 Grandview Cir
- 0 Mount Zion Rd
- 325 Grandview Cir
