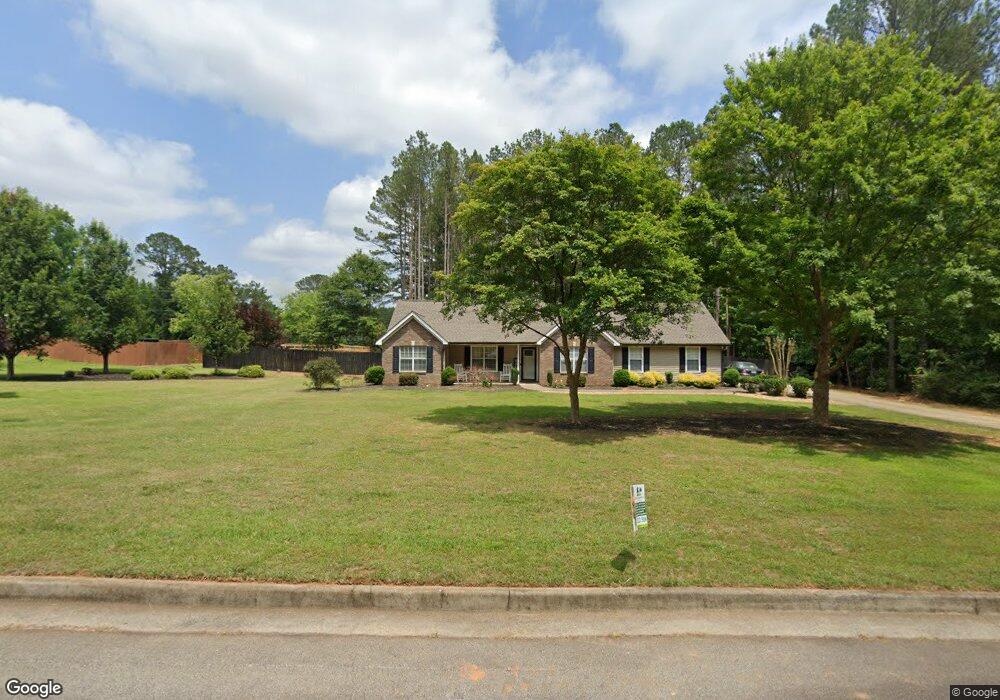1005 Matthews Way McDonough, GA 30252
Estimated Value: $306,000 - $320,383
4
Beds
2
Baths
1,750
Sq Ft
$177/Sq Ft
Est. Value
About This Home
This home is located at 1005 Matthews Way, McDonough, GA 30252 and is currently estimated at $310,346, approximately $177 per square foot. 1005 Matthews Way is a home located in Henry County with nearby schools including Rock Spring Elementary School, Ola Middle School, and Ola High School.
Ownership History
Date
Name
Owned For
Owner Type
Purchase Details
Closed on
Jul 26, 2021
Sold by
Soares Lisa L
Bought by
Ford Marshal
Current Estimated Value
Purchase Details
Closed on
Apr 30, 2004
Sold by
Hud
Bought by
Soares Lisa L
Purchase Details
Closed on
Feb 3, 2004
Sold by
Mtg Electronic Reg Systems Inc
Bought by
Hud
Purchase Details
Closed on
Aug 23, 2001
Sold by
Lindsey Prop
Bought by
Hunter Angela M and Hunter Joseph R
Home Financials for this Owner
Home Financials are based on the most recent Mortgage that was taken out on this home.
Original Mortgage
$123,513
Interest Rate
7.18%
Mortgage Type
FHA
Create a Home Valuation Report for This Property
The Home Valuation Report is an in-depth analysis detailing your home's value as well as a comparison with similar homes in the area
Home Values in the Area
Average Home Value in this Area
Purchase History
| Date | Buyer | Sale Price | Title Company |
|---|---|---|---|
| Ford Marshal | $256,000 | -- | |
| Soares Lisa L | -- | -- | |
| Hud | -- | -- | |
| Mtg Electronic Reg Systems Inc | $136,129 | -- | |
| Hunter Angela M | $124,300 | -- |
Source: Public Records
Mortgage History
| Date | Status | Borrower | Loan Amount |
|---|---|---|---|
| Previous Owner | Hunter Angela M | $123,513 |
Source: Public Records
Tax History Compared to Growth
Tax History
| Year | Tax Paid | Tax Assessment Tax Assessment Total Assessment is a certain percentage of the fair market value that is determined by local assessors to be the total taxable value of land and additions on the property. | Land | Improvement |
|---|---|---|---|---|
| 2025 | $4,232 | $112,640 | $14,000 | $98,640 |
| 2024 | $4,232 | $115,000 | $14,000 | $101,000 |
| 2023 | $4,838 | $123,680 | $14,000 | $109,680 |
| 2022 | $4,022 | $102,400 | $13,722 | $88,678 |
| 2021 | $2,251 | $72,000 | $14,000 | $58,000 |
| 2020 | $2,083 | $64,880 | $12,000 | $52,880 |
| 2019 | $1,940 | $58,840 | $12,000 | $46,840 |
| 2018 | $1,916 | $57,800 | $12,000 | $45,800 |
| 2016 | $1,618 | $46,800 | $10,000 | $36,800 |
| 2015 | $1,492 | $42,640 | $8,000 | $34,640 |
| 2014 | $1,413 | $40,320 | $8,000 | $32,320 |
Source: Public Records
Map
Nearby Homes
- 1045 Matthews Way
- 1739 Snapping Shoals Rd
- 925 Wynn Rd
- 101 Elite Way
- 185 Mount Bethel Rd
- 146 Mount Bethel Rd
- 205 Dupont Ct
- 132 Fisher Mill Dr
- 254 River Rd
- 132 Lynnview Ct
- 253 River Rd
- 563 Wynn Rd
- 147 Nobility Ln
- 108 Nobility Ln
- 843 Honey Creek Rd
- 100 Lavender Way
- 185 Wynn Rd
- 680 Snapping Shoals Rd
- 112 Cambridge Woods Dr
- 40 Austin Dr
- 1003 Matthews Way
- 1009 Matthews Way
- 1002 Matthews Way
- 1004 Matthews Way
- 1013 Matthews Way
- 1017 Matthews Way
- 1022 Matthews Way
- 1698 Snapping Shoals Rd
- 1590 Snapping Shoals Rd
- 1021 Matthews Way Unit 11
- 1021 Matthews Way
- 1058 Matthews Way
- 1028 Matthews Way
- 1025 Matthews Way
- 157 Coldwater Creek Dr
- 117 Mount Bethel Rd
- 1025 Matthews Way
- 1025 Matthews Way Unit 12
- 1582 Snapping Shoals Rd
- 1048 Matthews Way
