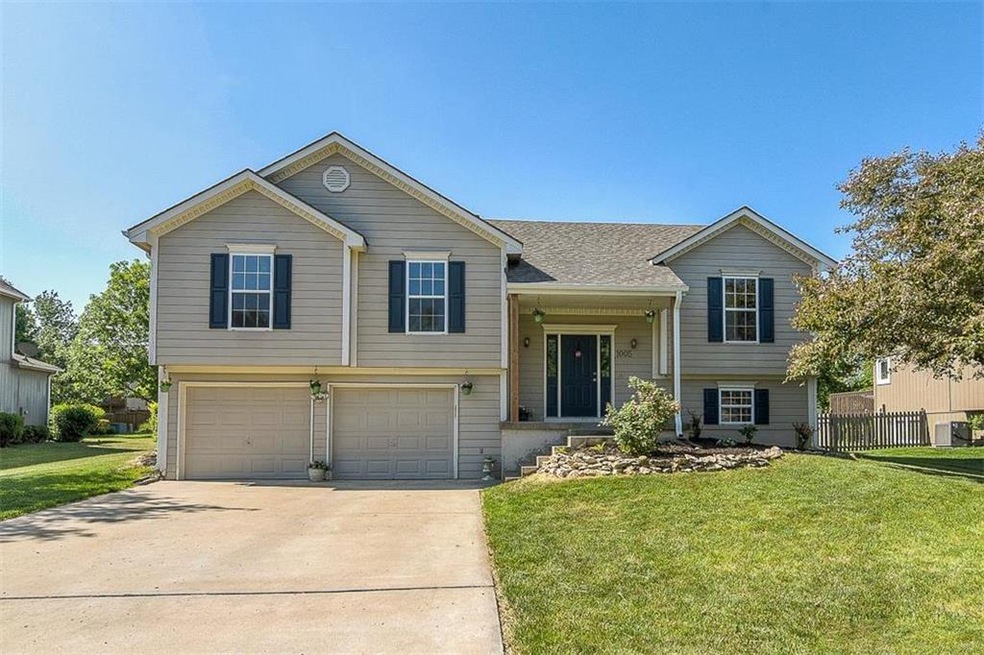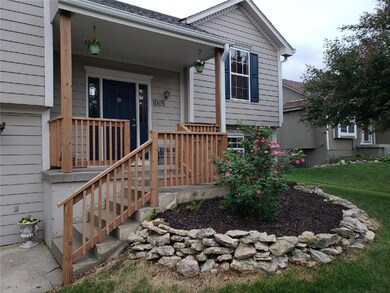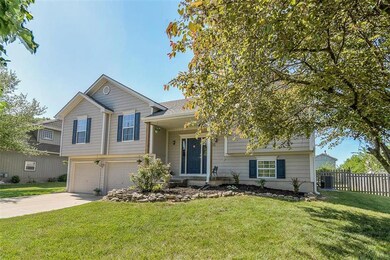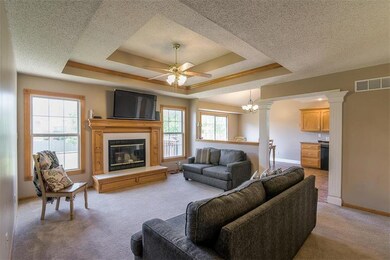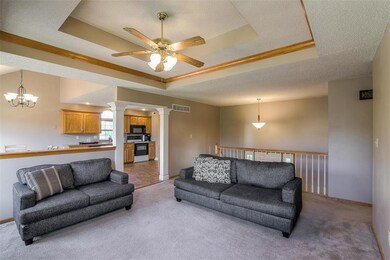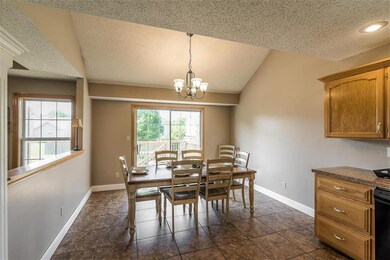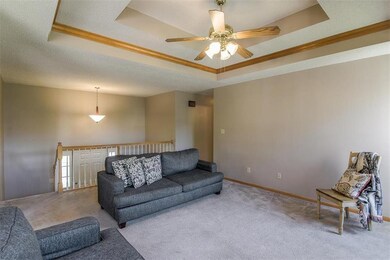
1005 N 2nd St E Louisburg, KS 66053
Highlights
- Deck
- Vaulted Ceiling
- Granite Countertops
- Broadmoor Elementary School Rated A-
- Traditional Architecture
- Community Pool
About This Home
As of March 2022NEW HV/AC, Carpet, Roof 2018! Raised Ranch w/ a split level entry w/ hardwoods! Spacious Great Room w/ tray ceiling & fireplace, Gorgeous 18x18 tiled kitchen floor w/ HUGE dining area to seat 8, pantry & beautiful wood cabinets, Master bedroom w/ 2 closets. 3 bedrooms on main level w/ a 4th bedroom in lower level w/ half bath & family. TOTAL remodel of Master Bath with STUNNING tile & stone counter top in master & hallway bathroom, Hall Bath remodeled, too! Large Laundry Room off Kitchen, a TRUE Oversized garage! Room sizes are approx. Walk to the Louisburg public pool and the high school. Enjoy the quiet and peaceful small town living that Louisburg has to offer with GREAT schools! partial fenced yard!
Last Agent to Sell the Property
ReeceNichols - Leawood License #SP00051755 Listed on: 05/25/2018

Home Details
Home Type
- Single Family
Est. Annual Taxes
- $3,011
Year Built
- Built in 1998
Lot Details
- 10,694 Sq Ft Lot
- Wood Fence
HOA Fees
- $31 Monthly HOA Fees
Parking
- 2 Car Garage
- Inside Entrance
- Front Facing Garage
Home Design
- Traditional Architecture
- Split Level Home
- Frame Construction
- Composition Roof
Interior Spaces
- Wet Bar: Ceramic Tiles, All Carpet, Carpet, Ceiling Fan(s), Pantry, Fireplace
- Built-In Features: Ceramic Tiles, All Carpet, Carpet, Ceiling Fan(s), Pantry, Fireplace
- Vaulted Ceiling
- Ceiling Fan: Ceramic Tiles, All Carpet, Carpet, Ceiling Fan(s), Pantry, Fireplace
- Skylights
- Thermal Windows
- Shades
- Plantation Shutters
- Drapes & Rods
- Great Room with Fireplace
- Family Room Downstairs
- Combination Kitchen and Dining Room
- Finished Basement
Kitchen
- Granite Countertops
- Laminate Countertops
Flooring
- Wall to Wall Carpet
- Linoleum
- Laminate
- Stone
- Ceramic Tile
- Luxury Vinyl Plank Tile
- Luxury Vinyl Tile
Bedrooms and Bathrooms
- 4 Bedrooms
- Cedar Closet: Ceramic Tiles, All Carpet, Carpet, Ceiling Fan(s), Pantry, Fireplace
- Walk-In Closet: Ceramic Tiles, All Carpet, Carpet, Ceiling Fan(s), Pantry, Fireplace
- Double Vanity
- Ceramic Tiles
Outdoor Features
- Deck
- Enclosed Patio or Porch
- Playground
Schools
- Louisburg Elementary School
- Louisburg High School
Additional Features
- City Lot
- Forced Air Heating and Cooling System
Listing and Financial Details
- Exclusions: SEE S.D.
- Assessor Parcel Number 1092904003041000
Community Details
Overview
- Summerfield Farm Subdivision
Recreation
- Community Pool
Ownership History
Purchase Details
Home Financials for this Owner
Home Financials are based on the most recent Mortgage that was taken out on this home.Purchase Details
Home Financials for this Owner
Home Financials are based on the most recent Mortgage that was taken out on this home.Purchase Details
Home Financials for this Owner
Home Financials are based on the most recent Mortgage that was taken out on this home.Purchase Details
Home Financials for this Owner
Home Financials are based on the most recent Mortgage that was taken out on this home.Purchase Details
Purchase Details
Home Financials for this Owner
Home Financials are based on the most recent Mortgage that was taken out on this home.Purchase Details
Home Financials for this Owner
Home Financials are based on the most recent Mortgage that was taken out on this home.Similar Home in Louisburg, KS
Home Values in the Area
Average Home Value in this Area
Purchase History
| Date | Type | Sale Price | Title Company |
|---|---|---|---|
| Warranty Deed | -- | Continental Title | |
| Warranty Deed | -- | Security First Title | |
| Warranty Deed | -- | Security First Title | |
| Special Warranty Deed | -- | Stewart Title | |
| Sheriffs Deed | $150,633 | Continental Title Company | |
| Joint Tenancy Deed | -- | Miami County Title Co Inc | |
| Interfamily Deed Transfer | -- | Miami County Title Co Inc |
Mortgage History
| Date | Status | Loan Amount | Loan Type |
|---|---|---|---|
| Open | $280,250 | New Conventional | |
| Previous Owner | $190,000 | New Conventional | |
| Previous Owner | $190,000 | New Conventional | |
| Previous Owner | $146,984 | FHA | |
| Previous Owner | $32,800 | Stand Alone Second | |
| Previous Owner | $131,200 | New Conventional | |
| Previous Owner | $153,500 | New Conventional |
Property History
| Date | Event | Price | Change | Sq Ft Price |
|---|---|---|---|---|
| 03/15/2022 03/15/22 | Sold | -- | -- | -- |
| 02/10/2022 02/10/22 | Pending | -- | -- | -- |
| 02/03/2022 02/03/22 | For Sale | $299,950 | 0.0% | $160 / Sq Ft |
| 01/29/2022 01/29/22 | Pending | -- | -- | -- |
| 01/27/2022 01/27/22 | For Sale | $299,950 | +61.3% | $160 / Sq Ft |
| 07/16/2018 07/16/18 | Sold | -- | -- | -- |
| 05/31/2018 05/31/18 | Pending | -- | -- | -- |
| 05/25/2018 05/25/18 | For Sale | $186,000 | -- | $99 / Sq Ft |
Tax History Compared to Growth
Tax History
| Year | Tax Paid | Tax Assessment Tax Assessment Total Assessment is a certain percentage of the fair market value that is determined by local assessors to be the total taxable value of land and additions on the property. | Land | Improvement |
|---|---|---|---|---|
| 2024 | $3,951 | $37,628 | $5,319 | $32,309 |
| 2023 | $3,970 | $37,076 | $4,346 | $32,730 |
| 2022 | $3,942 | $33,948 | $4,211 | $29,737 |
| 2021 | $1,765 | $0 | $0 | $0 |
| 2020 | $3,253 | $0 | $0 | $0 |
| 2019 | $3,583 | $0 | $0 | $0 |
| 2018 | $3,167 | $0 | $0 | $0 |
| 2017 | $0 | $0 | $0 | $0 |
| 2016 | -- | $0 | $0 | $0 |
| 2015 | -- | $0 | $0 | $0 |
| 2014 | -- | $0 | $0 | $0 |
| 2013 | -- | $0 | $0 | $0 |
Agents Affiliated with this Home
-
Adam Butler

Seller's Agent in 2022
Adam Butler
Keller Williams Realty Partners Inc.
(816) 809-9590
2 in this area
329 Total Sales
-
Eric Kallevig

Seller Co-Listing Agent in 2022
Eric Kallevig
Great Plains Land Company
(913) 927-0708
2 in this area
64 Total Sales
-
Giovanna DiMartino

Buyer's Agent in 2022
Giovanna DiMartino
ReeceNichols - Leawood
(816) 786-5280
1 in this area
43 Total Sales
-
Macy Jacobsen

Seller's Agent in 2018
Macy Jacobsen
ReeceNichols - Leawood
(913) 207-1630
52 Total Sales
-
Mike Miller

Buyer's Agent in 2018
Mike Miller
Crown Realty
(913) 246-0904
15 in this area
62 Total Sales
Map
Source: Heartland MLS
MLS Number: 2107349
APN: 109-29-0-40-03-041.00-0
- 907 N 2nd St E
- 1103 N 2nd St E
- 1101 N 3rd St E
- 1205 N 4th St E
- 1301 N 4th Street E N A
- 1305 N 1st St E
- 1306 N 1st St E
- 1309 N 4th St E
- 0 Harvest Dr Unit HMS2564792
- 1311 N 4th St E
- 1312 Villa Ln
- Twin Honeydew Plan at Starbrooke
- Twin Emerald Plan at Starbrooke
- 9960 K-68 Hwy
- 207 S Broadmoor St
- 1229 Starbrooke Dr
- Lot #1 N 3rd St
- 210 N 6th Terrace
- 101 S 8th St
- 501 S 9th St
