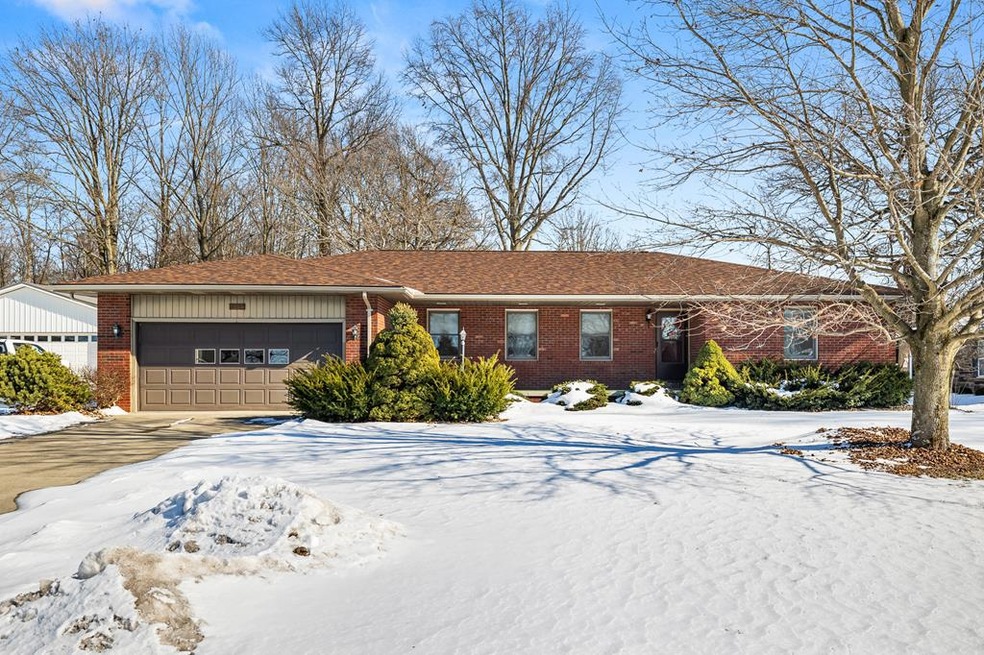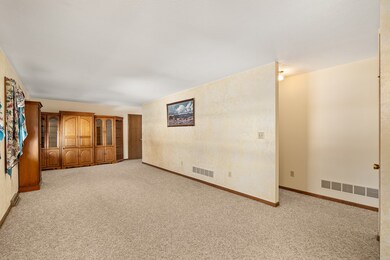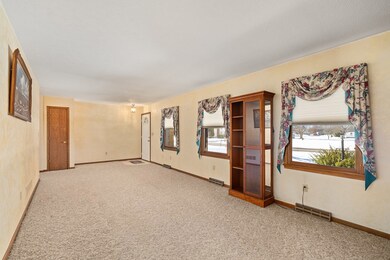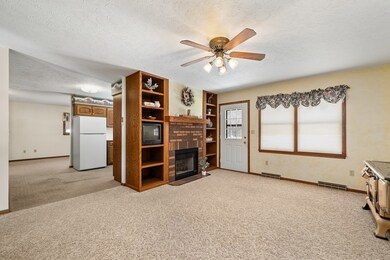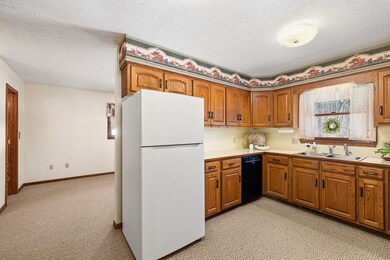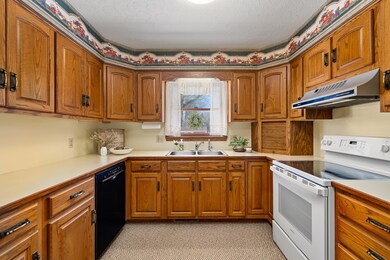
1005 N Clink Blvd Crestline, OH 44827
Highlights
- Deck
- Lawn
- Eat-In Kitchen
- Ranch Style House
- 2 Car Attached Garage
- Double Pane Windows
About This Home
As of May 2025Absolute quality in an excellent location. This spacious ranch offers great updates that include a brand new 2024 roof. Its ideal layout offers a convenient large first floor laundry/mud room with adjacent half bath just off the 2 car attached garage. Equipped kitchen with refrigerator (2024) & stove/oven (2024) that has never been used! Enjoy versatility in Family Room or Dining Room with fireplace accessing the 2024 composite tiered deck. Plus a Living Room, Owner's suite with walk-in closet and full bath featuring a newer shower. Find all of the extra living and storage space you need in the full finished basement. Built-ins and closets galore--perfect for more bedrooms, rec room, at-home office, etc. Such a beautiful area of Crestline with quiet streets and nicely maintained homes.
Last Agent to Sell the Property
Haring Realty, Inc. Brokerage Phone: 4197568383 License #2017005642 Listed on: 01/28/2025
Home Details
Home Type
- Single Family
Est. Annual Taxes
- $3,398
Year Built
- Built in 1991
Lot Details
- 0.4 Acre Lot
- Level Lot
- Lawn
Parking
- 2 Car Attached Garage
- Garage Door Opener
- Open Parking
Home Design
- Ranch Style House
- Brick Exterior Construction
Interior Spaces
- 1,801 Sq Ft Home
- Paddle Fans
- Double Pane Windows
- Family Room with Fireplace
- Living Room
- Wall to Wall Carpet
- Finished Basement
- Basement Fills Entire Space Under The House
- Laundry on main level
Kitchen
- Eat-In Kitchen
- Oven
- Range
- Dishwasher
- Disposal
Bedrooms and Bathrooms
- 3 Main Level Bedrooms
- En-Suite Primary Bedroom
- Walk-In Closet
Outdoor Features
- Deck
- Patio
- Shed
Location
- City Lot
Utilities
- Forced Air Heating and Cooling System
- Heating System Uses Natural Gas
- Gas Water Heater
- Water Softener is Owned
Listing and Financial Details
- Assessor Parcel Number 240020831.001
Ownership History
Purchase Details
Home Financials for this Owner
Home Financials are based on the most recent Mortgage that was taken out on this home.Purchase Details
Purchase Details
Home Financials for this Owner
Home Financials are based on the most recent Mortgage that was taken out on this home.Similar Homes in Crestline, OH
Home Values in the Area
Average Home Value in this Area
Purchase History
| Date | Type | Sale Price | Title Company |
|---|---|---|---|
| Warranty Deed | $300,000 | Old Crawford Land Title | |
| Warranty Deed | $1,000 | None Listed On Document | |
| Warranty Deed | $138,600 | Acs Title |
Mortgage History
| Date | Status | Loan Amount | Loan Type |
|---|---|---|---|
| Previous Owner | $100,000 | New Conventional |
Property History
| Date | Event | Price | Change | Sq Ft Price |
|---|---|---|---|---|
| 05/09/2025 05/09/25 | Sold | $300,000 | -4.7% | $167 / Sq Ft |
| 04/11/2025 04/11/25 | Pending | -- | -- | -- |
| 03/26/2025 03/26/25 | Price Changed | $314,900 | -3.1% | $175 / Sq Ft |
| 02/06/2025 02/06/25 | For Sale | $324,900 | 0.0% | $180 / Sq Ft |
| 01/29/2025 01/29/25 | Pending | -- | -- | -- |
| 01/28/2025 01/28/25 | For Sale | $324,900 | +134.4% | $180 / Sq Ft |
| 04/24/2015 04/24/15 | Sold | $138,600 | -4.4% | $77 / Sq Ft |
| 03/14/2015 03/14/15 | Pending | -- | -- | -- |
| 07/08/2014 07/08/14 | For Sale | $145,000 | -- | $81 / Sq Ft |
Tax History Compared to Growth
Tax History
| Year | Tax Paid | Tax Assessment Tax Assessment Total Assessment is a certain percentage of the fair market value that is determined by local assessors to be the total taxable value of land and additions on the property. | Land | Improvement |
|---|---|---|---|---|
| 2024 | $3,398 | $86,650 | $6,920 | $79,730 |
| 2023 | $3,398 | $66,850 | $5,680 | $61,170 |
| 2022 | $3,113 | $66,850 | $5,680 | $61,170 |
| 2021 | $3,072 | $66,850 | $5,680 | $61,170 |
| 2020 | $2,622 | $56,650 | $5,680 | $50,970 |
| 2019 | $2,670 | $56,650 | $5,680 | $50,970 |
| 2018 | $2,657 | $56,650 | $5,680 | $50,970 |
| 2017 | $2,267 | $49,870 | $5,680 | $44,190 |
| 2016 | $2,172 | $49,870 | $5,680 | $44,190 |
| 2015 | $2,667 | $49,870 | $5,680 | $44,190 |
| 2014 | -- | $49,870 | $5,680 | $44,190 |
| 2013 | $2,229 | $49,870 | $5,680 | $44,190 |
Agents Affiliated with this Home
-
Annette Depue

Seller's Agent in 2025
Annette Depue
Haring Realty, Inc.
(419) 564-9273
39 Total Sales
-
Dave Hatfield
D
Buyer's Agent in 2025
Dave Hatfield
Dzugan Real Estate Services LLC
18 Total Sales
Map
Source: Mansfield Association of REALTORS®
MLS Number: 9065974
APN: 24-0020831.001
- 601 W Thrush Ave
- 1013 Park Rd
- 112 Park Rd
- 0 Heiser Ct
- 405 N Wiley St
- 379 N Wiley St
- 124 N Pearl St
- 309 High St
- 763 County Line Rd Unit 47
- 763 County Line Rd
- 763 County Line Rd Unit 36
- 763 County Line Rd Unit 32
- 763 County Line Rd Unit Lot 24
- 763 County Line Rd Unit Lot 34
- 763 County Line Rd
- 718 E Main St
- 602 Scott St
- 223 Saint James St
- 920 W Livingston Ave
- 324 Bauer Ave
