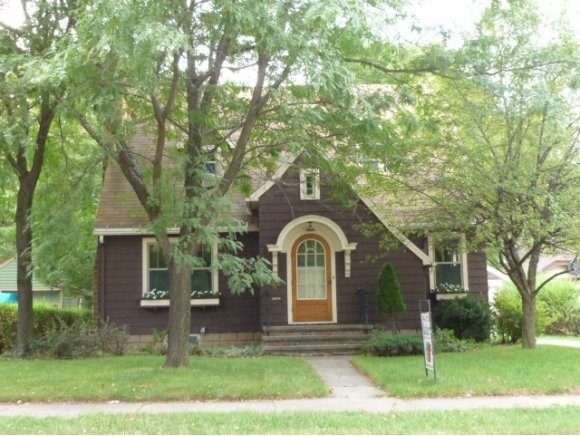
1005 N Owaissa St Appleton, WI 54911
Peabody Park NeighborhoodHighlights
- Main Floor Primary Bedroom
- Formal Dining Room
- Forced Air Heating and Cooling System
- Appleton North High School Rated A-
- 2 Car Detached Garage
About This Home
As of May 2017Heating and Cooling = Air Cleaner. 1930s charmer will steal your heart! Find arched DRS-oak FLS-crown moldings-piano windows+more combined w/updated mechanicals-granite counter tops-AC-FP+2car garage-Enjoy LR-DR-3BR-1.5BA plus LL-FR+laundry with shower-Youll enjoy the private treed yd from your brick patio-Note range-ref-micro+dishwasher are included-Bonus is the great loc near Peabody Park w/easy access to shops-hospital+HWY-Nice
Last Agent to Sell the Property
Coldwell Banker Real Estate Group License #90-28830 Listed on: 09/05/2012

Last Buyer's Agent
Cheryl Pawlosky
Adashun Jones, Inc. License #90-46758
Home Details
Home Type
- Single Family
Est. Annual Taxes
- $3,331
Lot Details
- 7,405 Sq Ft Lot
- Lot Dimensions are 60x120
Home Design
- Block Foundation
- Cedar Shake Siding
Interior Spaces
- 1.5-Story Property
- Formal Dining Room
- Partially Finished Basement
- Basement Fills Entire Space Under The House
Kitchen
- Oven or Range
- Microwave
- Disposal
Bedrooms and Bathrooms
- 3 Bedrooms
- Primary Bedroom on Main
- Split Bedroom Floorplan
Parking
- 2 Car Detached Garage
- Garage Door Opener
- Driveway
Schools
- Edison Elementary School
- Roosevelt Middle School
- Appleton North High School
Utilities
- Forced Air Heating and Cooling System
- Heating System Uses Natural Gas
- Cable TV Available
Ownership History
Purchase Details
Home Financials for this Owner
Home Financials are based on the most recent Mortgage that was taken out on this home.Purchase Details
Home Financials for this Owner
Home Financials are based on the most recent Mortgage that was taken out on this home.Purchase Details
Purchase Details
Similar Homes in Appleton, WI
Home Values in the Area
Average Home Value in this Area
Purchase History
| Date | Type | Sale Price | Title Company |
|---|---|---|---|
| Warranty Deed | $143,000 | -- | |
| Warranty Deed | $142,900 | -- | |
| Warranty Deed | $153,900 | -- | |
| Warranty Deed | $179,900 | -- | |
| Warranty Deed | $136,900 | -- |
Property History
| Date | Event | Price | Change | Sq Ft Price |
|---|---|---|---|---|
| 05/12/2017 05/12/17 | Sold | $143,000 | -4.6% | $66 / Sq Ft |
| 03/27/2017 03/27/17 | For Sale | $149,900 | +4.9% | $69 / Sq Ft |
| 04/30/2013 04/30/13 | Sold | $142,900 | 0.0% | $66 / Sq Ft |
| 03/30/2013 03/30/13 | Pending | -- | -- | -- |
| 09/05/2012 09/05/12 | For Sale | $142,900 | -- | $66 / Sq Ft |
Tax History Compared to Growth
Tax History
| Year | Tax Paid | Tax Assessment Tax Assessment Total Assessment is a certain percentage of the fair market value that is determined by local assessors to be the total taxable value of land and additions on the property. | Land | Improvement |
|---|---|---|---|---|
| 2023 | $3,107 | $208,300 | $30,000 | $178,300 |
| 2022 | $3,038 | $150,700 | $25,200 | $125,500 |
| 2021 | $2,894 | $150,700 | $25,200 | $125,500 |
| 2020 | $2,897 | $150,700 | $25,200 | $125,500 |
| 2019 | $2,804 | $150,700 | $25,200 | $125,500 |
| 2018 | $3,039 | $141,900 | $21,800 | $120,100 |
| 2017 | $3,024 | $141,900 | $21,800 | $120,100 |
| 2016 | $2,970 | $141,900 | $21,800 | $120,100 |
| 2015 | $3,019 | $141,900 | $21,800 | $120,100 |
| 2014 | -- | $141,900 | $21,800 | $120,100 |
| 2013 | $3,179 | $149,900 | $21,800 | $128,100 |
Agents Affiliated with this Home
-
Carrie VanDeraa-Powell

Seller's Agent in 2017
Carrie VanDeraa-Powell
Century 21 Ace Realty
(920) 739-2121
1 in this area
200 Total Sales
-
Lisa Haese

Buyer's Agent in 2017
Lisa Haese
Century 21 Ace Realty
(920) 428-9405
1 in this area
161 Total Sales
-
Bonnie Brandenburg

Seller's Agent in 2013
Bonnie Brandenburg
Coldwell Banker Real Estate Group
(920) 707-3086
63 Total Sales
-
C
Buyer's Agent in 2013
Cheryl Pawlosky
Adashun Jones, Inc.
Map
Source: REALTORS® Association of Northeast Wisconsin
MLS Number: 50062336
APN: 31-1-1057-00
- 1201 N Owaissa St
- 1020 E Randall Ave
- 526 N Vine St
- 1312 N Viola St
- 1821 N McDonald St
- 1019 E Eldorado St
- 1714 N Wilmer St
- 1209 N Lawe St
- 209 N Rankin St
- 544 N Union St
- 518 E Summer St
- 1413 E Marquette St
- 2113 N Racine St
- 58 Crestview Dr
- 222 N Union St
- 1500 E Lindbergh St
- 314 E Randall St
- 308 E Pacific St
- 501 E Alice St
- 215 E Spring St
