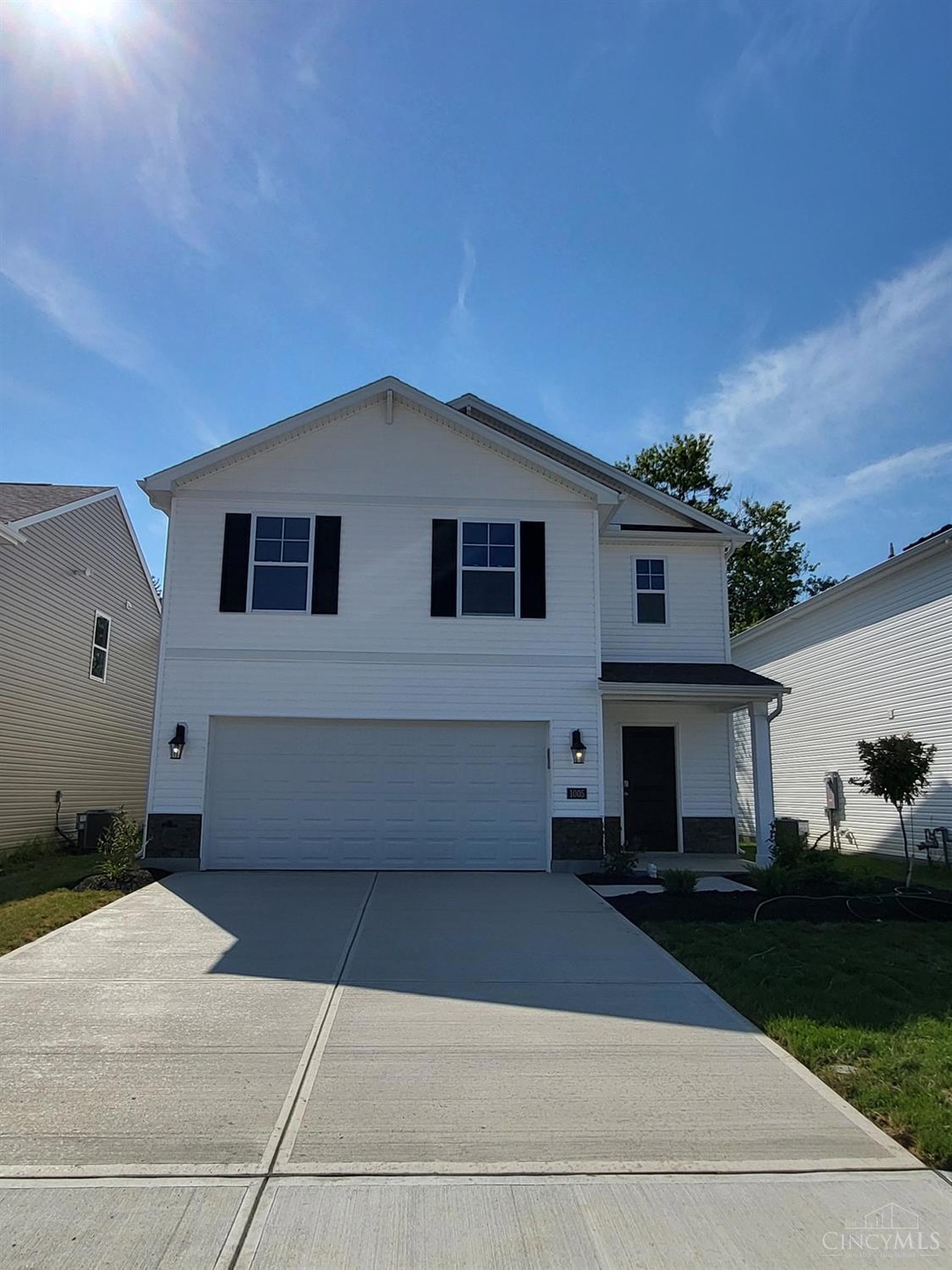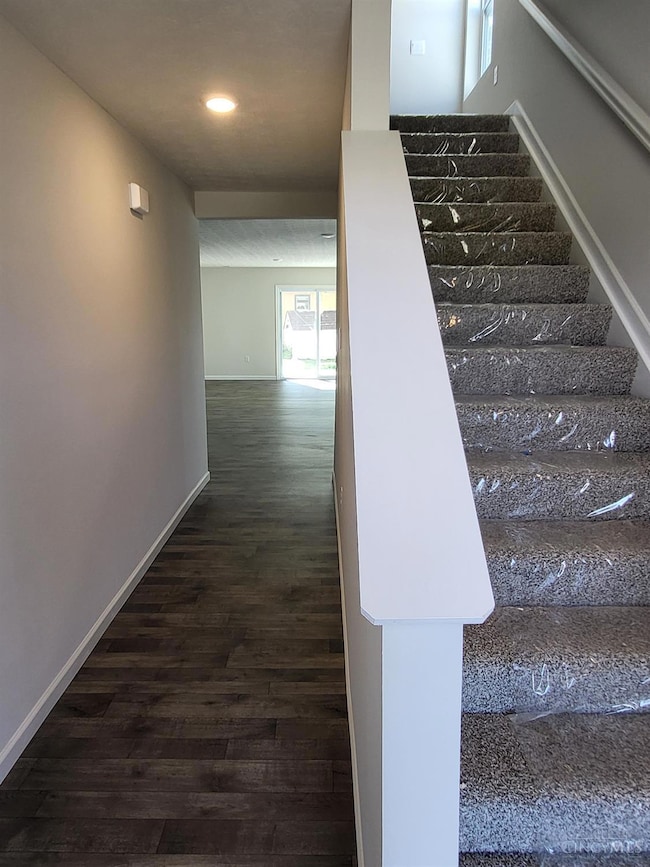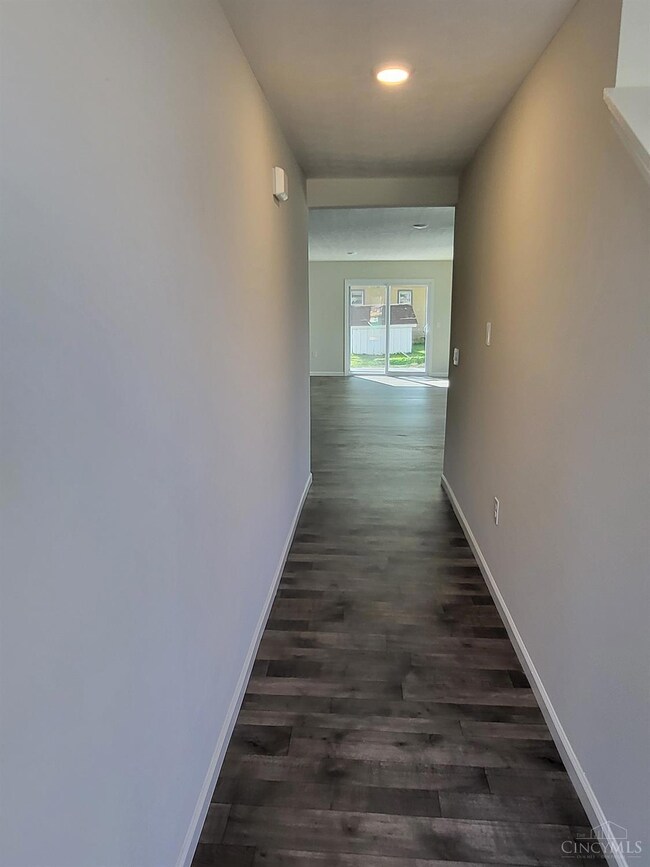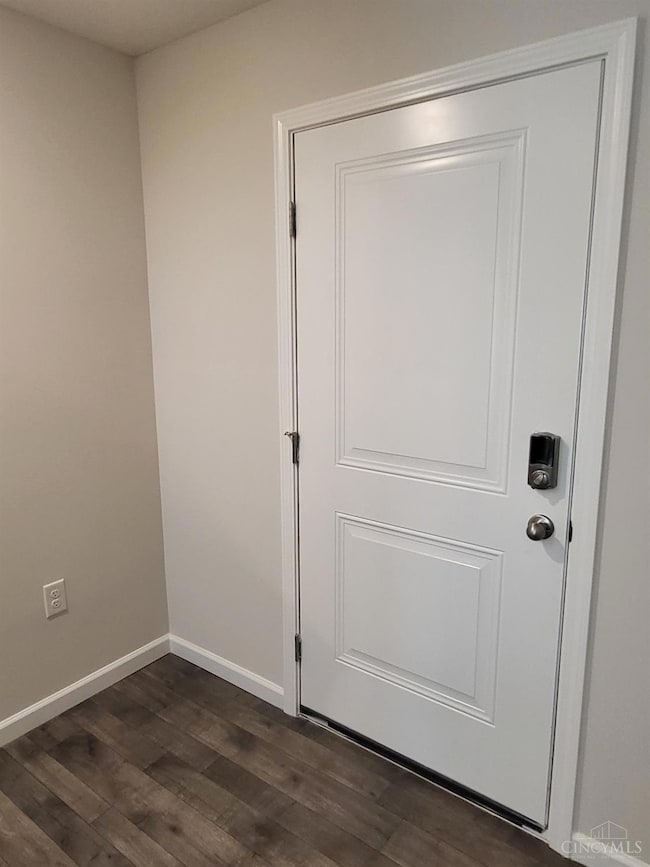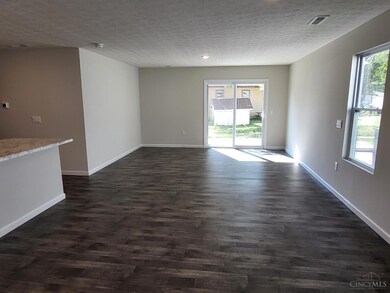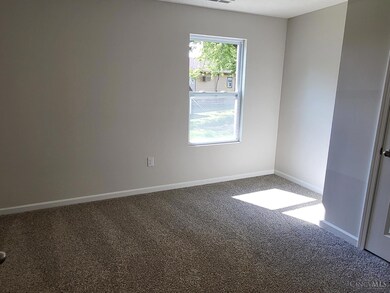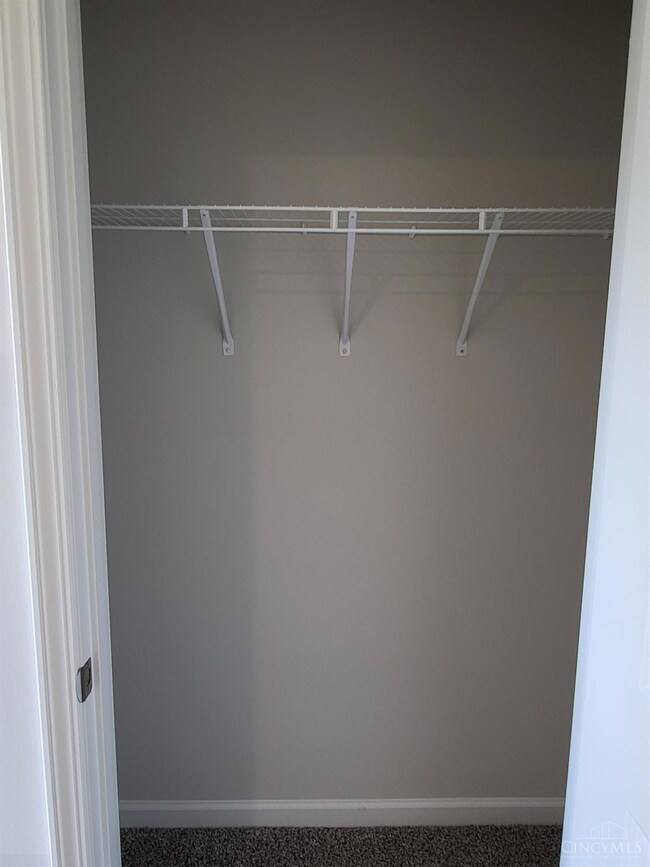1005 N South St Wilmington, OH 45177
Estimated payment $2,059/month
Highlights
- New Construction
- Traditional Architecture
- Bonus Room
- Clear Lake High School Rated A+
- Main Floor Bedroom
- 2 Car Attached Garage
About This Home
Explore the Spacious Elm, a two-story home in the Creekview community, featuring 5 bedrooms and 3 bathrooms within 2,415 sq. ft. This Express Series℠ residence offers an open concept layout with a welcoming foyer, a dining area that connects to a functional kitchen equipped with an eat-in island and stainless-steel appliances. The great room is spacious and ideal for family gatherings. You will also find a bedroom with full bath on the first floor for added convenience. The upstairs includes a loft, walk-in laundry room, and 3 additional spacious bedrooms, including a primary suite with natural light, a deluxe bathroom, and a walk-in closet. With Home Is Connected® technology, you can stay connected to both your home and your family, ensuring peace of mind and convenience at your fingertips.
Listing Agent
D.R. Horton Realty of Ohio, In License #2025001136 Listed on: 10/21/2025
Open House Schedule
-
Saturday, November 29, 20251:00 to 5:00 pm11/29/2025 1:00:00 PM +00:0011/29/2025 5:00:00 PM +00:00Add to Calendar
-
Sunday, November 30, 20251:00 to 5:00 pm11/30/2025 1:00:00 PM +00:0011/30/2025 5:00:00 PM +00:00Add to Calendar
Home Details
Home Type
- Single Family
Lot Details
- 4,443 Sq Ft Lot
- Lot Dimensions are 41x108
HOA Fees
- $50 Monthly HOA Fees
Parking
- 2 Car Attached Garage
- Front Facing Garage
- Garage Door Opener
- Driveway
- On-Street Parking
Home Design
- New Construction
- Traditional Architecture
- Slab Foundation
- Shingle Roof
- Vinyl Siding
- Stone
Interior Spaces
- 2-Story Property
- Recessed Lighting
- Double Pane Windows
- Low Emissivity Windows
- Vinyl Clad Windows
- Insulated Windows
- Bonus Room
- Concrete Flooring
- Laundry Room
Kitchen
- Oven or Range
- Microwave
- Dishwasher
- Kitchen Island
- Disposal
Bedrooms and Bathrooms
- 5 Bedrooms
- Main Floor Bedroom
- Walk-In Closet
- 3 Full Bathrooms
- Bidet
- Dual Vanity Sinks in Primary Bathroom
Utilities
- Forced Air Heating and Cooling System
- Heating System Uses Gas
- Electric Water Heater
Community Details
- Association fees include association dues
- Omni Community Mgmt Association
Map
Home Values in the Area
Average Home Value in this Area
Property History
| Date | Event | Price | List to Sale | Price per Sq Ft |
|---|---|---|---|---|
| 11/25/2025 11/25/25 | Price Changed | $319,900 | -0.3% | $132 / Sq Ft |
| 11/11/2025 11/11/25 | Price Changed | $320,900 | +0.3% | $133 / Sq Ft |
| 10/23/2025 10/23/25 | Price Changed | $319,900 | -3.3% | $132 / Sq Ft |
| 10/21/2025 10/21/25 | Price Changed | $330,900 | +3.4% | $137 / Sq Ft |
| 10/04/2025 10/04/25 | Price Changed | $319,900 | -3.0% | $132 / Sq Ft |
| 09/22/2025 09/22/25 | Price Changed | $329,900 | -4.3% | $137 / Sq Ft |
| 07/31/2025 07/31/25 | For Sale | $344,900 | -- | $143 / Sq Ft |
Source: MLS of Greater Cincinnati (CincyMLS)
MLS Number: 1859304
- 1015 N South St
- 987 N South St
- 995 N South St
- 988 N South St
- 18 E Kentucky Ave
- 26 E Kentucky Ave
- 31 Fairland Ave
- 813 N Lincoln St
- Cabral Plan at Creekview
- Elm Plan at Creekview
- Edmon Plan at Creekview
- Elder Plan at Creekview
- Pine Plan at Creekview
- 215 Leyland Park Dr Unit 1C
- 328 A St
- 165 Lorish Ave
- 0 Mccoy Rd Unit 1761017
- 320 Lorish Ave
- 0 S St Rt 73 Unit 1827681
- 353 Hiatt Ave
- 959 Xenia Ave
- 141 W Locust St Unit 2
- 889 Rombach Ave Unit 6
- 459 S Mulberry St
- 367 S Beechgrove Rd
- 385 Bernard Rd
- 324 E Center St
- 160 N 4th St
- 1479 Colorado Dr
- 1337 Vimla Way
- 475 Stelton Rd Unit 475
- 475 Stelton Rd Unit 479
- 1302 Shannon Ln
- 1255 Arkansas Dr
- 2252 Cornwall Dr
- 184 E 2nd St Unit 186
- 400 Elm St
- 5084 Knollwood Dr
- 643 Smith Ave
- 5678 Julia Kate Dr
