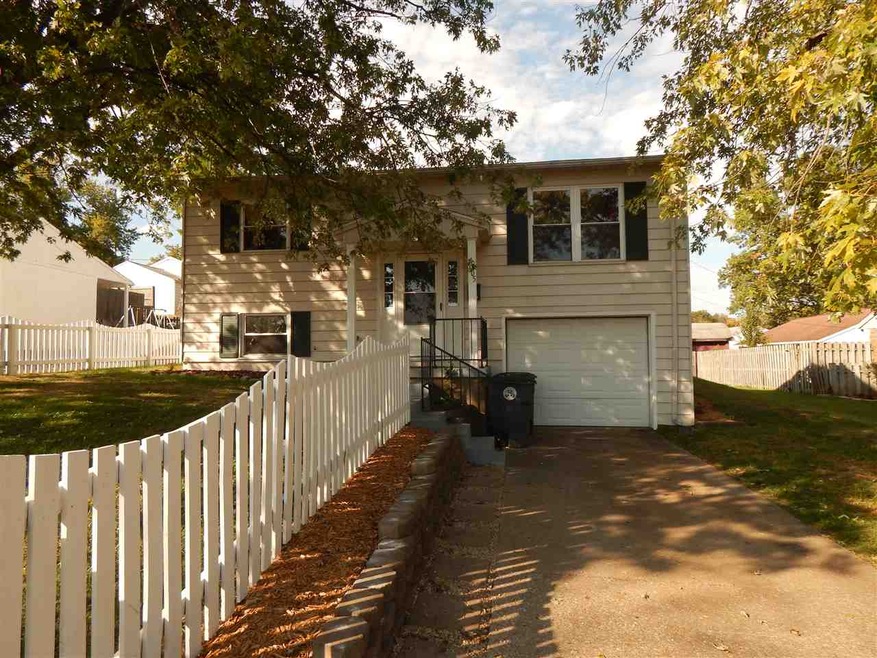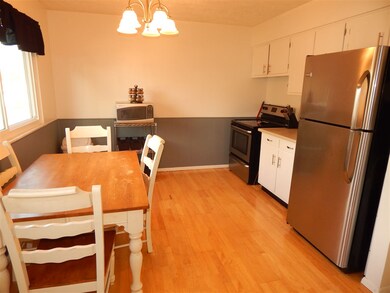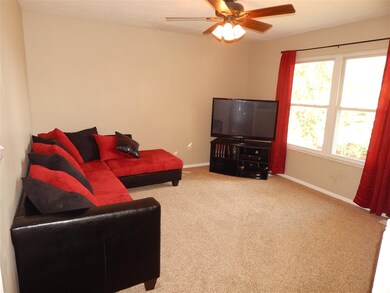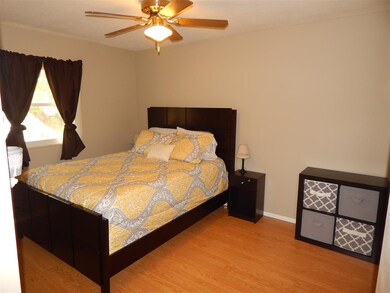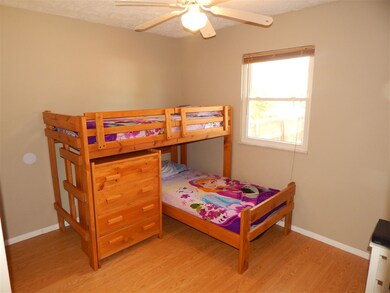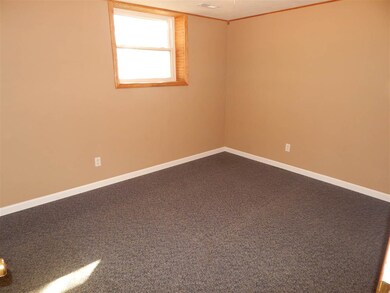
1005 Old Post Rd Evansville, IN 47710
Highlights
- Picket Fence
- Central Air
- Carpet
- 1 Car Attached Garage
- Level Lot
About This Home
As of April 2025Check Out This Remodeled Bi-Level on Evansville's North Side. This 4 Bedroom, 1.5 Bath Home, Located Near Central High School, is Close To The North Park Shopping Center. Home's Interior Offers: Neutral Décor; Upstairs Bedrooms w/ Laminate Wood Flooring, Ceiling Fans, and Wall Mounted TVs Included; Large Living Room w/ Double Window, Ceiling Fan, Neutral Carpet; Eat-in Kitchen w/ Laminate Wood Flooring and Stainless Appliances Included; Laminate Wood Entry; Basement Bedrooms, One w/ ½ Bath; and Updated Light Fixtures Throughout. Home's Exterior Offers: Replacement Windows; Newer Roof (~ 2 yrs old per owner); White Picket Fenced Front Yard; Wood Privacy Fenced Back Yard; Rear Wooden Deck; Attached 1 Car Garage; and Landscaping w/ Retaining Wall Stones. Appliances Included: Refrigerator, Range/Oven, Washer, and Dryer. Seller Offering a Buyer's Home Warranty w/ Sale.
Last Agent to Sell the Property
James Fritts
FC TUCKER EMGE REALTORS
Co-Listed By
Tonia Fritts
FC TUCKER EMGE REALTORS
Home Details
Home Type
- Single Family
Est. Annual Taxes
- $851
Year Built
- Built in 1972
Lot Details
- 7,623 Sq Ft Lot
- Lot Dimensions are 67 x 114
- Picket Fence
- Privacy Fence
- Level Lot
Parking
- 1 Car Attached Garage
Home Design
- 1,350 Sq Ft Home
- Bi-Level Home
- Slab Foundation
- Shingle Roof
- Vinyl Construction Material
Kitchen
- Disposal
Flooring
- Carpet
- Laminate
Bedrooms and Bathrooms
- 4 Bedrooms
Basement
- 1 Bathroom in Basement
- 2 Bedrooms in Basement
Utilities
- Central Air
- Heating System Uses Gas
Listing and Financial Details
- Assessor Parcel Number 82-06-06-034-260.010-020
Ownership History
Purchase Details
Home Financials for this Owner
Home Financials are based on the most recent Mortgage that was taken out on this home.Purchase Details
Home Financials for this Owner
Home Financials are based on the most recent Mortgage that was taken out on this home.Purchase Details
Home Financials for this Owner
Home Financials are based on the most recent Mortgage that was taken out on this home.Purchase Details
Home Financials for this Owner
Home Financials are based on the most recent Mortgage that was taken out on this home.Purchase Details
Purchase Details
Map
Similar Homes in Evansville, IN
Home Values in the Area
Average Home Value in this Area
Purchase History
| Date | Type | Sale Price | Title Company |
|---|---|---|---|
| Warranty Deed | -- | Regional Title | |
| Warranty Deed | -- | Hometown Title | |
| Warranty Deed | $105,000 | Hometown Title | |
| Warranty Deed | -- | -- | |
| Special Warranty Deed | -- | None Available | |
| Limited Warranty Deed | -- | None Available | |
| Sheriffs Deed | $102,116 | None Available |
Mortgage History
| Date | Status | Loan Amount | Loan Type |
|---|---|---|---|
| Open | $12,300 | No Value Available | |
| Open | $194,750 | New Conventional | |
| Previous Owner | $150,000 | New Conventional | |
| Previous Owner | $69,900 | New Conventional | |
| Previous Owner | $71,379 | FHA |
Property History
| Date | Event | Price | Change | Sq Ft Price |
|---|---|---|---|---|
| 04/30/2025 04/30/25 | Sold | $205,000 | +2.6% | $152 / Sq Ft |
| 03/24/2025 03/24/25 | Pending | -- | -- | -- |
| 03/21/2025 03/21/25 | For Sale | $199,900 | +100.1% | $148 / Sq Ft |
| 01/20/2016 01/20/16 | Sold | $99,900 | -4.8% | $74 / Sq Ft |
| 12/13/2015 12/13/15 | Pending | -- | -- | -- |
| 10/06/2015 10/06/15 | For Sale | $104,900 | -- | $78 / Sq Ft |
Tax History
| Year | Tax Paid | Tax Assessment Tax Assessment Total Assessment is a certain percentage of the fair market value that is determined by local assessors to be the total taxable value of land and additions on the property. | Land | Improvement |
|---|---|---|---|---|
| 2024 | $1,692 | $157,700 | $16,300 | $141,400 |
| 2023 | $1,698 | $153,200 | $16,300 | $136,900 |
| 2022 | $1,388 | $131,600 | $16,300 | $115,300 |
| 2021 | $1,124 | $104,900 | $16,300 | $88,600 |
| 2020 | $1,106 | $104,900 | $16,300 | $88,600 |
| 2019 | $848 | $87,100 | $16,300 | $70,800 |
| 2018 | $831 | $87,100 | $16,300 | $70,800 |
| 2017 | $933 | $92,200 | $16,300 | $75,900 |
| 2016 | $898 | $92,000 | $16,300 | $75,700 |
| 2014 | $850 | $90,300 | $16,300 | $74,000 |
| 2013 | -- | $86,500 | $16,300 | $70,200 |
Source: Indiana Regional MLS
MLS Number: 201547393
APN: 82-06-06-034-260.010-020
- 5815 Ashbrooke Rd
- 5905 Shelbourne Rd
- 5808 Whitethorne Dr
- 916 Rueger Dr
- 916 Crown Point Ct
- 1500 Regents Park Rd
- 5411 Riley Ln
- 913 Sheffield Dr
- 5205 Warren Dr
- 1100 Sheffield Dr
- 1500 Cheshire Bridge Rd
- 225 W Berkeley Ave
- 1020 W Heerdink Ave
- 4620 Kratzville Rd
- 430 W Mill Rd
- 4700 Kratzville Rd
- 607 N Park Dr
- 307 Ladonna Blvd
- 6946 Tonia Ct
- 6312 Petersburg Rd
