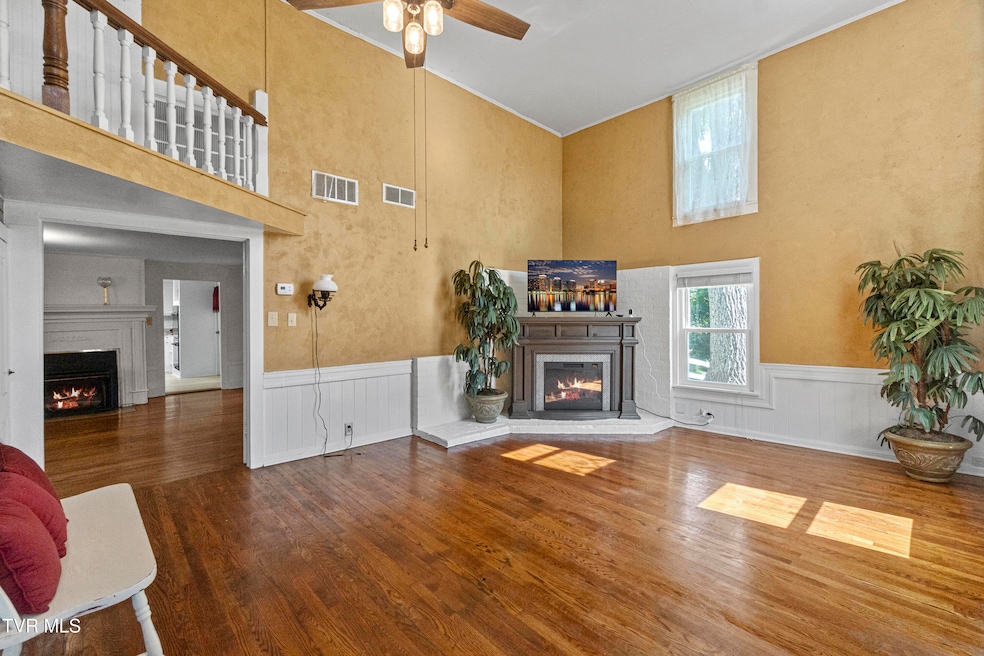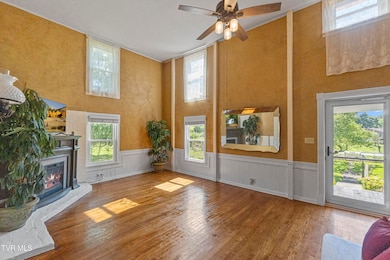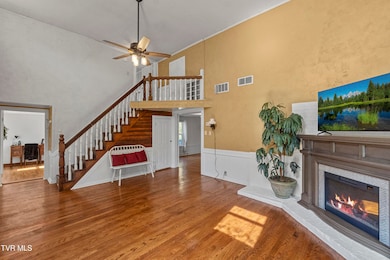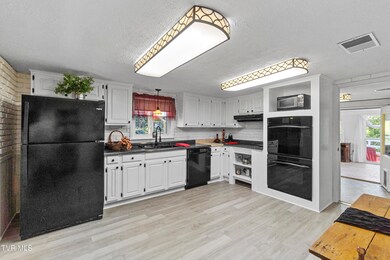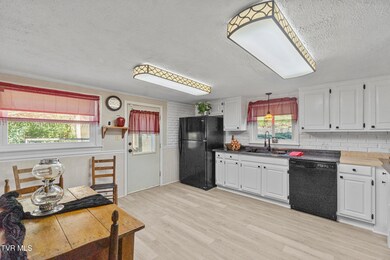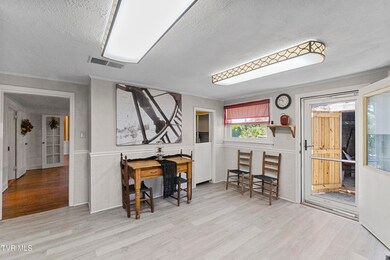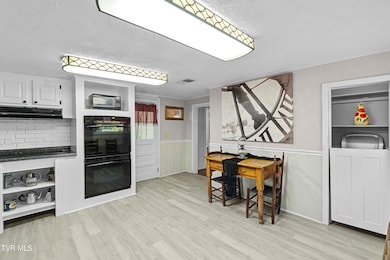1005 Old Snapps Ferry Rd Chuckey, TN 37641
Estimated payment $2,636/month
Highlights
- Creek or Stream View
- Farmhouse Style Home
- Double Oven
- Vineyard
- No HOA
- Fireplace
About This Home
Have you always wanted to have your own mini farm/homestead? This move-in-ready property is for you! The house, built in 1920, has been lovingly updated, while maintaining its rustic charm. Some updates include: Newer heat pump, windows, brand new enclosed sunroom, double ovens, dishwasher, sink, brand new half bath, complete full-bathroom renovation, brand new electronic garage door, new deck, 2 electric fireplaces added, and new fire pit area. The property features a large barn with a built-in chicken coop, stall for horses, and an office area, along with huge sliding doors to allow truck or tractor access to back pasture. Also included are a detached garage, outbuilding equipped with water and electric, and root cellar. Two fenced pastures provide lots of room for livestock. Along the side of the house, there is a bubbling creek with bridge, and a firepit area and deck overlooking, in the shade of a 100+ year old Weeping Willow. There are many established fruit trees here, including several varieties of apple, peach, cherry, plum, pear, and nectarine, along with an established muscadine crop. Backyard is fully fenced and ready for your pets/children. This is a very SPECIAL property, and it's ready for the perfect owner!
Home Details
Home Type
- Single Family
Year Built
- Built in 1920 | Remodeled
Lot Details
- 4 Acre Lot
- Lot Has A Rolling Slope
- Property is zoned A1
Home Design
- Farmhouse Style Home
- Plaster Walls
- Metal Roof
- Vinyl Siding
Interior Spaces
- 1,770 Sq Ft Home
- Fireplace
- Creek or Stream Views
- Double Oven
Bedrooms and Bathrooms
- 3 Bedrooms
Schools
- Chuckey Elementary School
- Chuckey Doak Middle School
- Chuckey Doak High School
Farming
- Vineyard
- Pasture
Utilities
- Cooling Available
- Heat Pump System
- Septic Tank
Community Details
- No Home Owners Association
- FHA/VA Approved Complex
Listing and Financial Details
- Assessor Parcel Number 046 001.26
Map
Tax History
| Year | Tax Paid | Tax Assessment Tax Assessment Total Assessment is a certain percentage of the fair market value that is determined by local assessors to be the total taxable value of land and additions on the property. | Land | Improvement |
|---|---|---|---|---|
| 2025 | $786 | $49,175 | $11,975 | $37,200 |
| 2024 | $786 | $47,650 | $11,975 | $35,675 |
| 2023 | $786 | $47,650 | $0 | $0 |
| 2022 | $468 | $23,225 | $8,575 | $14,650 |
| 2021 | $468 | $23,225 | $8,575 | $14,650 |
| 2020 | $468 | $23,225 | $8,575 | $14,650 |
| 2019 | $468 | $23,225 | $8,575 | $14,650 |
| 2018 | $466 | $23,150 | $8,575 | $14,575 |
| 2017 | $439 | $22,250 | $8,575 | $13,675 |
| 2016 | $417 | $22,250 | $8,575 | $13,675 |
| 2015 | $417 | $22,250 | $8,575 | $13,675 |
| 2014 | $417 | $22,250 | $8,575 | $13,675 |
Property History
| Date | Event | Price | List to Sale | Price per Sq Ft | Prior Sale |
|---|---|---|---|---|---|
| 11/30/2025 11/30/25 | For Sale | $494,900 | +55.9% | $280 / Sq Ft | |
| 09/03/2024 09/03/24 | Sold | $317,500 | 0.0% | $202 / Sq Ft | View Prior Sale |
| 08/03/2024 08/03/24 | Pending | -- | -- | -- | |
| 08/01/2024 08/01/24 | For Sale | $317,500 | -- | $202 / Sq Ft |
Purchase History
| Date | Type | Sale Price | Title Company |
|---|---|---|---|
| Warranty Deed | $317,500 | East Tennessee Title | |
| Deed | -- | -- | |
| Deed | $126,200 | -- | |
| Deed | $118,450 | -- | |
| Deed | $68,000 | -- | |
| Deed | $60,000 | -- | |
| Deed | $75,000 | -- |
Mortgage History
| Date | Status | Loan Amount | Loan Type |
|---|---|---|---|
| Previous Owner | $100,950 | No Value Available | |
| Previous Owner | $112,527 | No Value Available |
Source: Tennessee/Virginia Regional MLS
MLS Number: 9988826
APN: 046-001.26
- 00 Old Snapps Ferry Rd
- 00 Kingsport Hwy
- Tbd
- Tbd Old Hall Road Parcel 3
- 2795 Rheatown Rd
- 8000 Snapps Ferry Rd
- Lot 13 Rheatown Rd
- 810 Sugar Bowl Rd
- Tbd Teague Rd
- 398 Teague Rd
- 440 Walkertown Rd
- 1865 Rheatown Rd
- Lot 43 Chimney Top Ln
- Lot 35 Chimney Top Ln
- Lot 48 Chimney Top Ln
- Lot 44 Chimney Top Ln
- Lot 41 Chimney Top Ln
- Lot 21&22 Chimney Top Ln
- 899 Milburnton Rd
- 935 Milburnton Rd
- 1144 Aspen Terrace
- 1001 Kiser Blvd Unit 11
- 1001 Kiser Blvd Unit 13
- 224 Thornwood Dr
- 133 Paynetown Rd
- 108 Hillrise Dr
- 902 & 904 Jefferson St
- 102 Diane Ln
- 116 Bayberry St Unit 5
- 116 Bayberry St
- 313 S Cutler St
- 614 E Mckee St Unit 614 E McKee St Apt 5
- 1034 W Summer St Unit 2
- 222 Bank Dr
- 701 Carson St Unit B
- 1600 Tn-70 Hwy
- 1121 Meadow Creek Ln
- 1031 W Vann Rd
- 241 Sweetgrass Ln
- 693 Barley Loop
