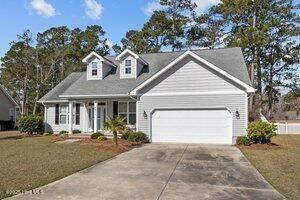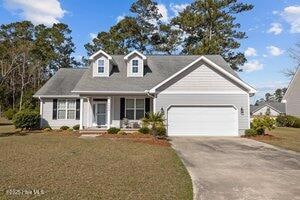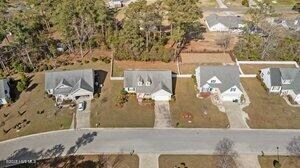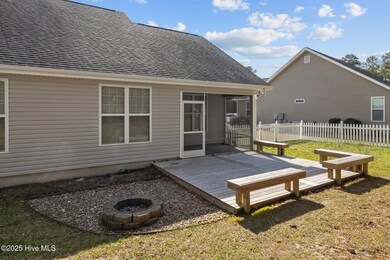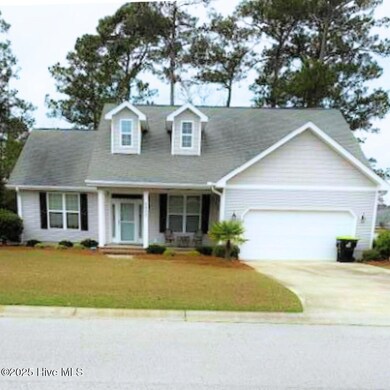
1005 Palmer Way Morehead City, NC 28557
Estimated payment $2,351/month
Total Views
2,740
3
Beds
2
Baths
1,694
Sq Ft
$227
Price per Sq Ft
Highlights
- Clubhouse
- Deck
- Community Pool
- Morehead City Primary School Rated A-
- 1 Fireplace
- Fenced Yard
About This Home
GREAT LOCATION!!! COMMUNITY POOL AND CLUB HOUSE ADJACENT TO MOREHEAD CITY COUNTRY CLUB CLOSE TO RESTAURANTS, SHOPPING CENTER, AND BOAT RAMPSTHIS HOME HAS A GREAT OPEN FLOOR PLAN
Home Details
Home Type
- Single Family
Est. Annual Taxes
- $1,714
Year Built
- Built in 2008
Lot Details
- 0.26 Acre Lot
- Lot Dimensions are 85x135x85x135
- Fenced Yard
HOA Fees
- $47 Monthly HOA Fees
Parking
- 2 Car Attached Garage
Home Design
- Slab Foundation
- Wood Frame Construction
- Architectural Shingle Roof
- Aluminum Siding
- Stick Built Home
Interior Spaces
- 1,694 Sq Ft Home
- 1-Story Property
- 1 Fireplace
- Combination Dining and Living Room
- Dryer
Kitchen
- Stove
- Dishwasher
Bedrooms and Bathrooms
- 3 Bedrooms
- 2 Full Bathrooms
Outdoor Features
- Deck
Schools
- Morehead City Primary Elementary School
- Morehead City Middle School
- West Carteret High School
Utilities
- Central Air
- Heat Pump System
Listing and Financial Details
- Assessor Parcel Number 637605179769000
Community Details
Overview
- Coutry Club Run Association, Phone Number (877) 672-2267
- Country Club Run Subdivision
Amenities
- Clubhouse
Recreation
- Community Pool
Map
Create a Home Valuation Report for This Property
The Home Valuation Report is an in-depth analysis detailing your home's value as well as a comparison with similar homes in the area
Home Values in the Area
Average Home Value in this Area
Tax History
| Year | Tax Paid | Tax Assessment Tax Assessment Total Assessment is a certain percentage of the fair market value that is determined by local assessors to be the total taxable value of land and additions on the property. | Land | Improvement |
|---|---|---|---|---|
| 2024 | $19 | $236,021 | $62,672 | $173,349 |
| 2023 | $817 | $236,021 | $62,672 | $173,349 |
| 2022 | $794 | $236,021 | $62,672 | $173,349 |
| 2021 | $794 | $236,021 | $62,672 | $173,349 |
| 2020 | $794 | $236,021 | $62,672 | $173,349 |
| 2019 | $675 | $213,022 | $54,892 | $158,130 |
| 2017 | $675 | $213,022 | $54,892 | $158,130 |
| 2016 | $675 | $213,022 | $54,892 | $158,130 |
| 2015 | $654 | $213,022 | $54,892 | $158,130 |
| 2014 | $671 | $218,784 | $54,603 | $164,181 |
Source: Public Records
Property History
| Date | Event | Price | Change | Sq Ft Price |
|---|---|---|---|---|
| 05/05/2025 05/05/25 | Pending | -- | -- | -- |
| 05/05/2025 05/05/25 | For Sale | $384,900 | 0.0% | $227 / Sq Ft |
| 04/25/2025 04/25/25 | Pending | -- | -- | -- |
| 04/13/2025 04/13/25 | For Sale | $384,900 | 0.0% | $227 / Sq Ft |
| 03/31/2025 03/31/25 | Pending | -- | -- | -- |
| 03/31/2025 03/31/25 | For Sale | $384,900 | +67.3% | $227 / Sq Ft |
| 12/01/2016 12/01/16 | Sold | $230,000 | 0.0% | $136 / Sq Ft |
| 12/01/2016 12/01/16 | Pending | -- | -- | -- |
| 10/13/2016 10/13/16 | For Sale | $230,000 | +3.1% | $136 / Sq Ft |
| 07/10/2013 07/10/13 | Sold | $223,000 | -5.1% | $139 / Sq Ft |
| 05/13/2013 05/13/13 | Pending | -- | -- | -- |
| 03/15/2013 03/15/13 | For Sale | $234,900 | -- | $147 / Sq Ft |
Source: Hive MLS
Purchase History
| Date | Type | Sale Price | Title Company |
|---|---|---|---|
| Warranty Deed | $230,000 | None Available | |
| Warranty Deed | $223,000 | None Available | |
| Warranty Deed | $251,500 | None Available |
Source: Public Records
Mortgage History
| Date | Status | Loan Amount | Loan Type |
|---|---|---|---|
| Open | $216,800 | New Conventional | |
| Closed | $230,000 | Adjustable Rate Mortgage/ARM | |
| Previous Owner | $224,031 | VA | |
| Previous Owner | $201,000 | Unknown |
Source: Public Records
Similar Homes in Morehead City, NC
Source: Hive MLS
MLS Number: 100494993
APN: 6376.05.17.9769000
Nearby Homes
- 3606 E Hedrick Dr
- 907 Oxford Dr
- 3703 Oxford Ct
- 1203 Strange Ct
- 1202 Woods Ct
- 4112 Country Club Rd
- 3303 Hogan Ct Unit B
- 964 Country Club Ct
- 600 N 35th St Unit 701
- 512 N 35th St
- 404 Penny Ln Unit F
- 404 Penny Ln Unit G
- 421 Commerce Ave Unit B
- 413 Commerce Ave Unit D
- 405 Commerce Ave Unit A
- 424 Commerce Ave Unit B
- 420 Commerce Ave Unit B
- 4513 Country Club Rd Unit G101
- 4513 Country Club Rd Unit C104
- 115 Noyes Ave
