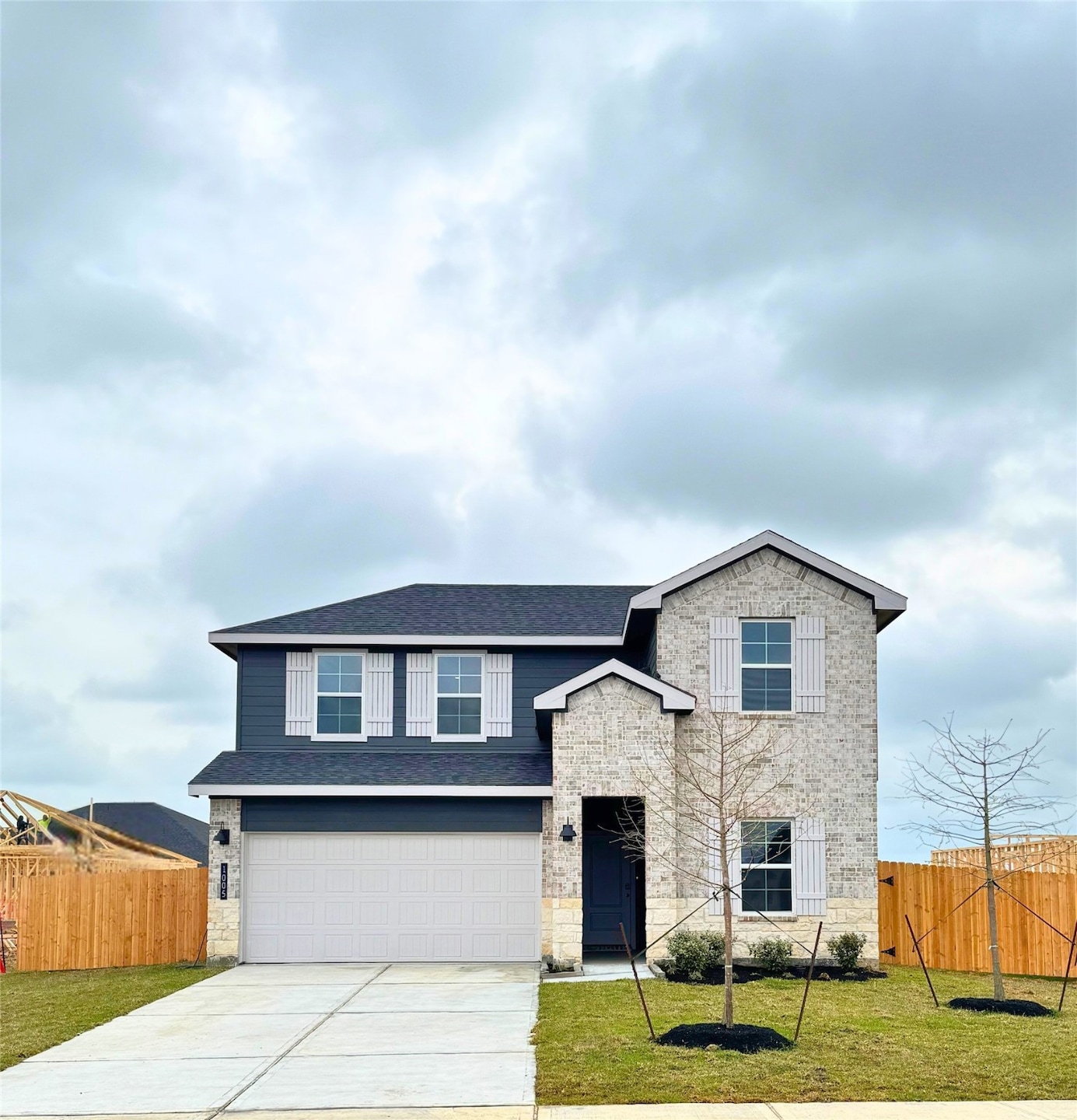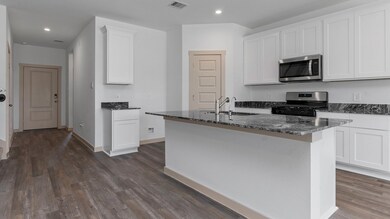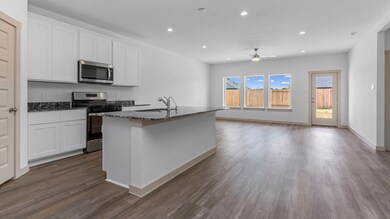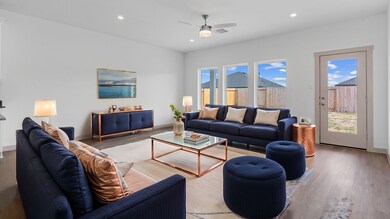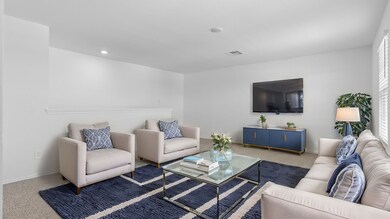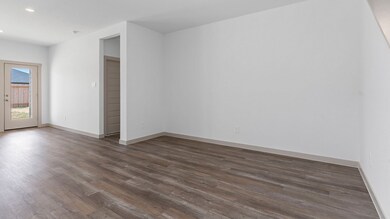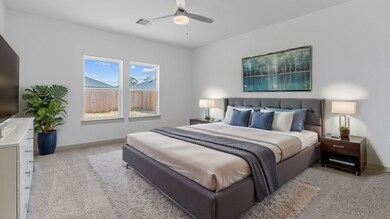
Highlights
- New Construction
- Adjacent to Greenbelt
- Granite Countertops
- Deck
- Traditional Architecture
- Game Room
About This Home
As of April 20252 Bedrooms/2 Bath Down NOW READY! DR Horton's Mitchell is an East facing home with 4 bedrooms, 3 baths, and an upstairs game room! The L-shaped kitchen, dining room, and family room offer an open-concept space perfect for entertaining. Gourmet kitchen with 42" cabinets, granite countertops, stainless steel appliances, plus a refrigerator! Retreat to the primary suite complete with a soaker tub, separate walk-in shower, double sinks, and large walk-in closet with EXTRA STORAGE! Upstairs has two more bedrooms, third bath, and a game room perfect for entertaining. Relax on the covered back patio overlooking the fully sodded yard with privacy fencing. This energy efficient home includes a tankless water heater and Smart Home Automation. Not in a flood zone. This home won't last long! Call for your tour today!
Home Details
Home Type
- Single Family
Year Built
- Built in 2025 | New Construction
Lot Details
- 7,961 Sq Ft Lot
- Adjacent to Greenbelt
- Back Yard Fenced
HOA Fees
- $73 Monthly HOA Fees
Parking
- 2 Car Attached Garage
Home Design
- Traditional Architecture
- Brick Exterior Construction
- Slab Foundation
- Composition Roof
- Cement Siding
Interior Spaces
- 2,257 Sq Ft Home
- 2-Story Property
- Ceiling Fan
- Family Room Off Kitchen
- Game Room
- Utility Room
- Washer and Gas Dryer Hookup
- Fire and Smoke Detector
Kitchen
- Gas Oven
- Gas Range
- <<microwave>>
- Dishwasher
- Granite Countertops
- Disposal
Flooring
- Carpet
- Vinyl
Bedrooms and Bathrooms
- 4 Bedrooms
- 3 Full Bathrooms
- Double Vanity
Eco-Friendly Details
- Energy-Efficient Windows with Low Emissivity
- Energy-Efficient HVAC
- Energy-Efficient Insulation
- Energy-Efficient Thermostat
- Ventilation
Outdoor Features
- Deck
- Covered patio or porch
Schools
- Walt Disney Elementary School
- Fairview Junior High School
- Alvin High School
Utilities
- Central Heating and Cooling System
- Heating System Uses Gas
- Programmable Thermostat
Community Details
- Inframark Association, Phone Number (281) 870-0585
- Built by D.R. Horton
- Watermark Subdivision
Listing and Financial Details
- Seller Concessions Offered
Ownership History
Purchase Details
Home Financials for this Owner
Home Financials are based on the most recent Mortgage that was taken out on this home.Similar Homes in the area
Home Values in the Area
Average Home Value in this Area
Purchase History
| Date | Type | Sale Price | Title Company |
|---|---|---|---|
| Warranty Deed | -- | None Listed On Document |
Property History
| Date | Event | Price | Change | Sq Ft Price |
|---|---|---|---|---|
| 04/22/2025 04/22/25 | Sold | -- | -- | -- |
| 04/15/2025 04/15/25 | Pending | -- | -- | -- |
| 04/04/2025 04/04/25 | Price Changed | $324,990 | -12.6% | $144 / Sq Ft |
| 03/27/2025 03/27/25 | For Sale | $371,990 | -- | $165 / Sq Ft |
Tax History Compared to Growth
Tax History
| Year | Tax Paid | Tax Assessment Tax Assessment Total Assessment is a certain percentage of the fair market value that is determined by local assessors to be the total taxable value of land and additions on the property. | Land | Improvement |
|---|---|---|---|---|
| 2024 | -- | $51,910 | $51,910 | -- |
Agents Affiliated with this Home
-
Jared Turner
J
Seller's Agent in 2025
Jared Turner
D.R. Horton
(832) 421-0077
69 in this area
1,626 Total Sales
-
Ed Gonzalez
E
Buyer's Agent in 2025
Ed Gonzalez
Texas Premier Realty
(800) 544-9885
1 in this area
3 Total Sales
Map
Source: Houston Association of REALTORS®
MLS Number: 91818761
APN: 8186-2203-008
- 1006 Bluegill
- 1029 Bluegill Ln
- 1013 Bluegill Ln
- 1025 Bluegill Ln
- 1709 Perch St
- 1004 Great Barracuda Ln
- 1739 White Carp Ln
- 00 S Hwy 35 Loop
- 1742 Lilypad Dr
- 804 Tovrea Rd
- 1483 E Highway 6
- 1655 E South St
- 755 Dezso Dr
- 2702 Silver Maple Dr
- 4906 Shadow Pond Ln
- 1470 E South St
- Lot 72 - 75 Bayou Dr
- 1857 Jones St
- 2720 County Road 500
- 605 Bellaire Cir
