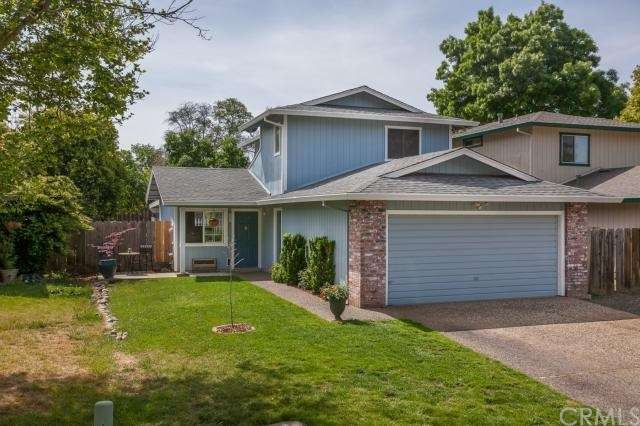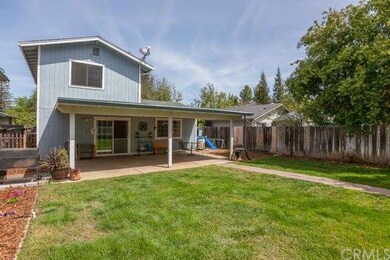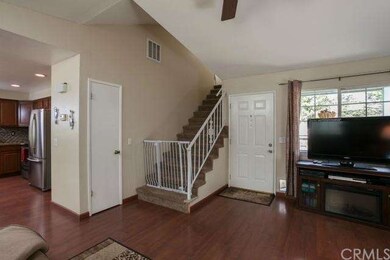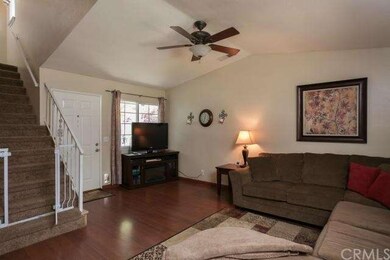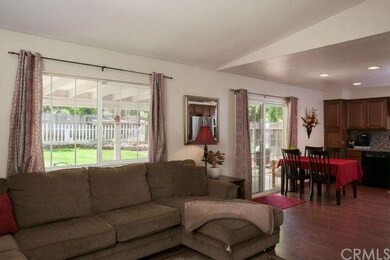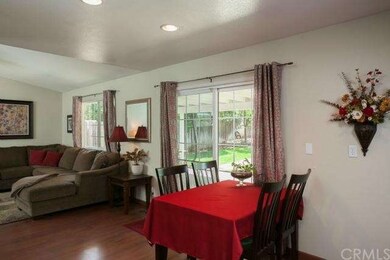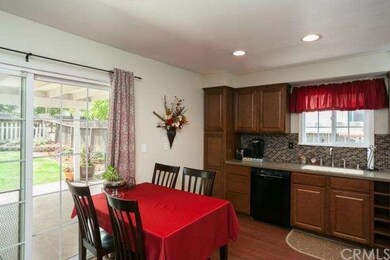
Highlights
- Open Floorplan
- Contemporary Architecture
- Granite Countertops
- Bidwell Junior High School Rated A-
- Main Floor Bedroom
- Private Yard
About This Home
As of February 2020Upgrades add special touches to this home! Laminate flooring throughout the kitchen and living room areas, solid surface kitchen counter tops that are beautiful, stunning cabinets, back splash, and stainless steal appliances make this kitchen extra special. The upstairs bedroom has new vanity, light fixture and tile flooring, and the downstairs bath has updated features. Dual pane windows, ceiling fans and a whole house fan add efficiency! Fresh interior paint and newer carpeting make it easy for you to just move right in! Come enjoy the covered back patio, larger yard, fresh planted flowers and room for a garden...all of this could be the home you have been waiting for!
Home Details
Home Type
- Single Family
Est. Annual Taxes
- $3,797
Year Built
- Built in 1984
Lot Details
- 6,970 Sq Ft Lot
- Kennel
- Drip System Landscaping
- Front and Back Yard Sprinklers
- Private Yard
- Lawn
- Back and Front Yard
Parking
- 2 Car Attached Garage
- Side by Side Parking
- Single Garage Door
- Garage Door Opener
- Driveway
- On-Street Parking
Home Design
- Contemporary Architecture
- Turnkey
- Composition Roof
- Wood Siding
Interior Spaces
- 1,170 Sq Ft Home
- 2-Story Property
- Open Floorplan
- Ceiling Fan
- Double Pane Windows
- Sliding Doors
- Neighborhood Views
Kitchen
- Eat-In Kitchen
- Electric Oven
- Self-Cleaning Oven
- Electric Cooktop
- Free-Standing Range
- Microwave
- Ice Maker
- Dishwasher
- Granite Countertops
- Laminate Countertops
- Disposal
Flooring
- Carpet
- Laminate
Bedrooms and Bathrooms
- 3 Bedrooms
- Main Floor Bedroom
- 2 Full Bathrooms
Laundry
- Laundry Room
- 220 Volts In Laundry
- Washer and Electric Dryer Hookup
Outdoor Features
- Covered patio or porch
- Shed
- Rain Gutters
Location
- Suburban Location
Utilities
- Central Heating and Cooling System
- Vented Exhaust Fan
- Gas Water Heater
- Satellite Dish
Community Details
- No Home Owners Association
Listing and Financial Details
- Assessor Parcel Number 015080040000
Ownership History
Purchase Details
Home Financials for this Owner
Home Financials are based on the most recent Mortgage that was taken out on this home.Purchase Details
Home Financials for this Owner
Home Financials are based on the most recent Mortgage that was taken out on this home.Purchase Details
Home Financials for this Owner
Home Financials are based on the most recent Mortgage that was taken out on this home.Purchase Details
Home Financials for this Owner
Home Financials are based on the most recent Mortgage that was taken out on this home.Purchase Details
Purchase Details
Home Financials for this Owner
Home Financials are based on the most recent Mortgage that was taken out on this home.Purchase Details
Home Financials for this Owner
Home Financials are based on the most recent Mortgage that was taken out on this home.Similar Homes in Chico, CA
Home Values in the Area
Average Home Value in this Area
Purchase History
| Date | Type | Sale Price | Title Company |
|---|---|---|---|
| Grant Deed | $320,000 | Bidwell Title & Escrow Co | |
| Grant Deed | $226,000 | Mid Valley Title & Escrow Co | |
| Grant Deed | $235,000 | Mid Valley Title & Escrow Co | |
| Interfamily Deed Transfer | -- | Mid Valley Title | |
| Interfamily Deed Transfer | -- | Mid Valley Title | |
| Interfamily Deed Transfer | -- | -- | |
| Grant Deed | $150,000 | Bidwell Title & Escrow Compa | |
| Grant Deed | $108,000 | Fidelity National Title |
Mortgage History
| Date | Status | Loan Amount | Loan Type |
|---|---|---|---|
| Open | $272,000 | New Conventional | |
| Previous Owner | $214,462 | New Conventional | |
| Previous Owner | $220,915 | FHA | |
| Previous Owner | $233,633 | FHA | |
| Previous Owner | $120,000 | No Value Available | |
| Previous Owner | $119,600 | No Value Available | |
| Previous Owner | $97,100 | No Value Available |
Property History
| Date | Event | Price | Change | Sq Ft Price |
|---|---|---|---|---|
| 02/21/2020 02/21/20 | Sold | $320,000 | +1.6% | $274 / Sq Ft |
| 01/24/2020 01/24/20 | Pending | -- | -- | -- |
| 01/13/2020 01/13/20 | For Sale | $315,000 | +39.5% | $269 / Sq Ft |
| 06/05/2015 06/05/15 | Sold | $225,750 | -1.2% | $193 / Sq Ft |
| 04/20/2015 04/20/15 | Pending | -- | -- | -- |
| 04/09/2015 04/09/15 | For Sale | $228,500 | -- | $195 / Sq Ft |
Tax History Compared to Growth
Tax History
| Year | Tax Paid | Tax Assessment Tax Assessment Total Assessment is a certain percentage of the fair market value that is determined by local assessors to be the total taxable value of land and additions on the property. | Land | Improvement |
|---|---|---|---|---|
| 2025 | $3,797 | $349,962 | $174,981 | $174,981 |
| 2024 | $3,797 | $343,100 | $171,550 | $171,550 |
| 2023 | $3,752 | $336,374 | $168,187 | $168,187 |
| 2022 | $3,693 | $329,780 | $164,890 | $164,890 |
| 2021 | $3,623 | $323,314 | $161,657 | $161,657 |
| 2020 | $2,804 | $248,136 | $120,881 | $127,255 |
| 2019 | $4,936 | $243,271 | $118,511 | $124,760 |
| 2018 | $4,886 | $238,502 | $116,188 | $122,314 |
| 2017 | $2,569 | $233,826 | $113,910 | $119,916 |
| 2016 | $2,343 | $229,242 | $111,677 | $117,565 |
| 2015 | $2,334 | $225,000 | $105,000 | $120,000 |
| 2014 | $2,163 | $210,000 | $100,000 | $110,000 |
Agents Affiliated with this Home
-

Seller's Agent in 2020
Daniel Bosch
RE/MAX
(530) 321-8330
63 Total Sales
-

Buyer's Agent in 2020
Laura Andrews
Parkway Real Estate Co.
(530) 321-1567
84 Total Sales
-

Seller's Agent in 2015
Teresa Larson
Parkway Real Estate Co.
(530) 899-5925
140 Total Sales
Map
Source: California Regional Multiple Listing Service (CRMLS)
MLS Number: CH15074561
APN: 015-080-040-000
- 1055 Blue Ridge Ave
- 0 E Lassen Ave
- 2817 San Verbena Way
- 1 Alden Ct
- 9 Benton Ave
- 40 Coral Cir
- 27 Garden Park Dr
- 917 Christi Ln
- 13 Avante Way
- 1387 E Lassen Ave
- 982 E Lassen Ave Unit 19
- 2960 Burnap Ave
- 63 Jersey Brown Cir
- 701 E Lassen Ave Unit 108
- 701 E Lassen Ave Unit 174
- 701 E Lassen Ave Unit 39
- 701 E Lassen Ave Unit 64
- 701 E Lassen Ave Unit 26
- 701 E Lassen Ave Unit 149
- 701 E Lassen Ave Unit 210
