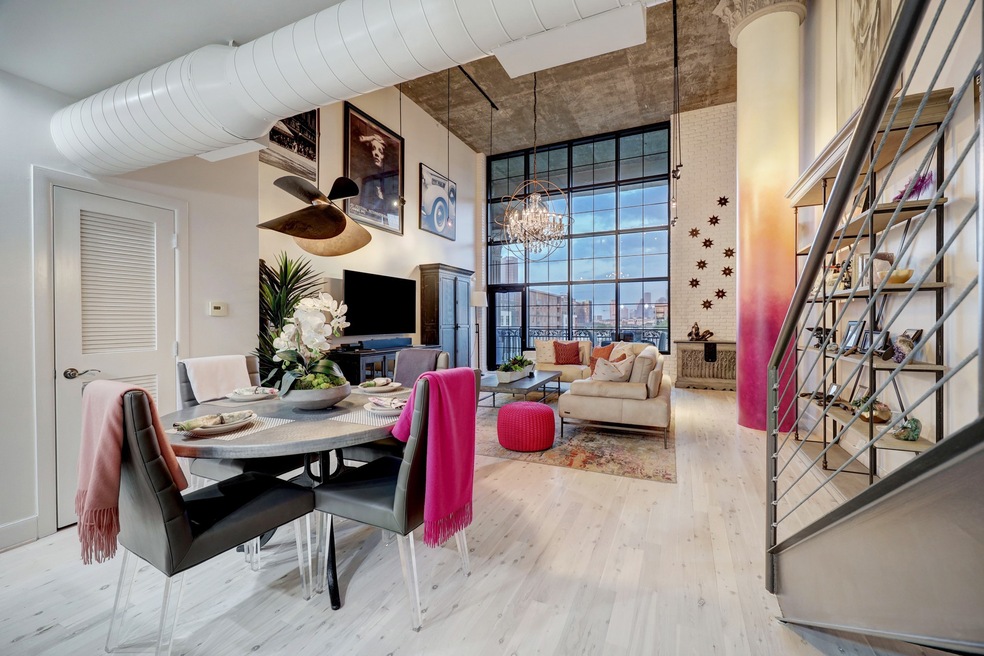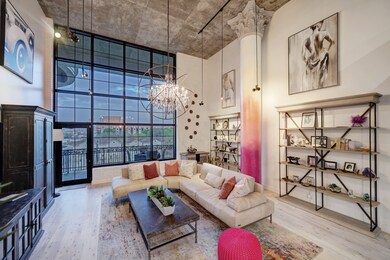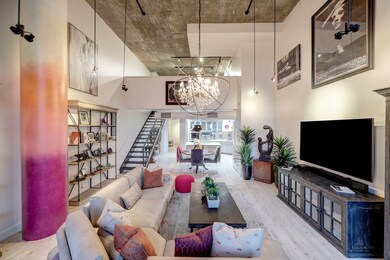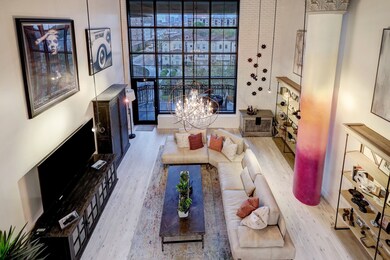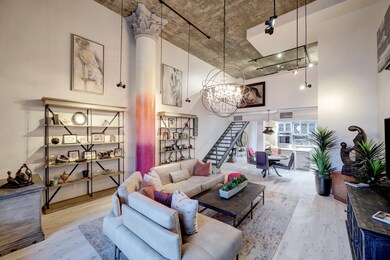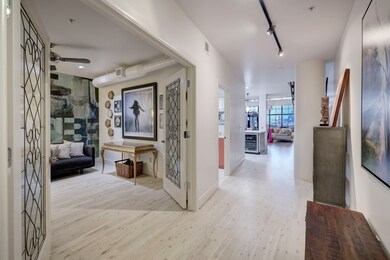
The Renoir Lofts 1005 S Shepherd Dr Unit 602 Houston, TX 77019
Montrose NeighborhoodHighlights
- In Ground Pool
- Views to the East
- Loft
- Baker Montessori Rated A-
- Marble Flooring
- Terrace
About This Home
As of December 2024Gorgeous and renovated unit with spectacular views of the downtown. The renovation includes, new water heater (2024) and A/C unit (2024), Dekton kitchen and bath counter tops, primary bedroom coffee bar, and California Closets walk-in. Artistic wall paper in both bedrooms, and wine cooler under coffee bar all added to heighten the experience of this beautiful loft. An artist was hired to paint the main pillar in the living room. Leaded glass doors and cabinets are part of the original design of the unit. The condo comes with an extra storage unit located on the same floor as the unit. Restoration hardware cabinetry in the master bath. Thermadore appliances, and sub zero refrigerator. Extra track lighting was installed in the loft and primary bedroom. A River Oaks zip code and proximity to wonderful new restaurants and shopping make The Renoir Lofts highly sought after.
Last Agent to Sell the Property
Martha Turner Sotheby's International Realty License #0623709 Listed on: 10/18/2024

Property Details
Home Type
- Condominium
Est. Annual Taxes
- $12,152
Year Built
- Built in 2000
Lot Details
- West Facing Home
HOA Fees
- $1,000 Monthly HOA Fees
Home Design
- Concrete Block And Stucco Construction
Interior Spaces
- 2,440 Sq Ft Home
- Brick Wall or Ceiling
- Ceiling Fan
- Family Room Off Kitchen
- Living Room
- Combination Kitchen and Dining Room
- Home Office
- Loft
- Storage
- Utility Room
- Views to the East
Kitchen
- Double Oven
- Electric Oven
- Electric Cooktop
- Microwave
- Dishwasher
- Kitchen Island
- Self-Closing Drawers
- Disposal
Flooring
- Wood
- Carpet
- Marble
Bedrooms and Bathrooms
- 2 Bedrooms
- 2 Full Bathrooms
- Double Vanity
- Soaking Tub
- Separate Shower
Laundry
- Dryer
- Washer
Home Security
Parking
- 2 Car Garage
- Garage Door Opener
- Assigned Parking
- Controlled Entrance
Eco-Friendly Details
- ENERGY STAR Qualified Appliances
- Energy-Efficient Lighting
- Energy-Efficient Thermostat
Outdoor Features
- In Ground Pool
- Terrace
- Outdoor Storage
Schools
- Baker Montessori Elementary School
- Lanier Middle School
- Lamar High School
Utilities
- Central Heating and Cooling System
- Programmable Thermostat
Community Details
Overview
- Association fees include common area insurance, ground maintenance, maintenance structure, recreation facilities, sewer, trash, water
- Rise Management Association
- Renoir Lofts Condos
- Built by Randall Davis
- River Oaks Subdivision
Amenities
- Trash Chute
Recreation
Pet Policy
- The building has rules on how big a pet can be within a unit
Security
- Security Guard
- Card or Code Access
- Fire Sprinkler System
Ownership History
Purchase Details
Home Financials for this Owner
Home Financials are based on the most recent Mortgage that was taken out on this home.Purchase Details
Purchase Details
Purchase Details
Home Financials for this Owner
Home Financials are based on the most recent Mortgage that was taken out on this home.Purchase Details
Home Financials for this Owner
Home Financials are based on the most recent Mortgage that was taken out on this home.Purchase Details
Purchase Details
Home Financials for this Owner
Home Financials are based on the most recent Mortgage that was taken out on this home.Purchase Details
Home Financials for this Owner
Home Financials are based on the most recent Mortgage that was taken out on this home.Similar Homes in Houston, TX
Home Values in the Area
Average Home Value in this Area
Purchase History
| Date | Type | Sale Price | Title Company |
|---|---|---|---|
| Warranty Deed | -- | Tradition Title Company | |
| Special Warranty Deed | -- | None Available | |
| Warranty Deed | -- | Charter Title Co | |
| Vendors Lien | -- | Charter Title Company | |
| Special Warranty Deed | -- | Veritas Title | |
| Warranty Deed | -- | Charter Title Company | |
| Vendors Lien | -- | Houston Title Co | |
| Vendors Lien | -- | Houston Title Co |
Mortgage History
| Date | Status | Loan Amount | Loan Type |
|---|---|---|---|
| Previous Owner | $384,000 | New Conventional | |
| Previous Owner | $332,500 | Purchase Money Mortgage | |
| Previous Owner | $509,750 | No Value Available | |
| Previous Owner | $340,000 | No Value Available |
Property History
| Date | Event | Price | Change | Sq Ft Price |
|---|---|---|---|---|
| 12/09/2024 12/09/24 | Sold | -- | -- | -- |
| 11/19/2024 11/19/24 | Pending | -- | -- | -- |
| 10/18/2024 10/18/24 | For Sale | $779,000 | -- | $319 / Sq Ft |
Tax History Compared to Growth
Tax History
| Year | Tax Paid | Tax Assessment Tax Assessment Total Assessment is a certain percentage of the fair market value that is determined by local assessors to be the total taxable value of land and additions on the property. | Land | Improvement |
|---|---|---|---|---|
| 2024 | $12,620 | $603,163 | $114,601 | $488,562 |
| 2023 | $12,620 | $603,163 | $114,601 | $488,562 |
| 2022 | $13,565 | $616,058 | $117,051 | $499,007 |
| 2021 | $12,806 | $549,450 | $107,381 | $442,069 |
| 2020 | $13,415 | $553,972 | $110,975 | $442,997 |
| 2019 | $14,780 | $584,081 | $110,975 | $473,106 |
| 2018 | $14,269 | $563,884 | $107,138 | $456,746 |
| 2017 | $14,963 | $563,884 | $107,138 | $456,746 |
| 2016 | $14,811 | $558,164 | $106,051 | $452,113 |
| 2015 | $6,634 | $555,187 | $105,486 | $449,701 |
| 2014 | $6,634 | $498,917 | $94,794 | $404,123 |
Agents Affiliated with this Home
-
Carlo Chiocchio
C
Seller's Agent in 2024
Carlo Chiocchio
Martha Turner Sotheby's International Realty
(713) 898-3434
2 in this area
9 Total Sales
-
Anisa Hoxha
A
Buyer's Agent in 2024
Anisa Hoxha
Keller Williams Memorial
(713) 461-9393
4 in this area
92 Total Sales
About The Renoir Lofts
Map
Source: Houston Association of REALTORS®
MLS Number: 94509868
APN: 1207800000044
- 1025 S Shepherd Dr Unit 209
- 1025 S Shepherd Dr Unit 309
- 1100 S Shepherd Dr
- 3832 W Clay St
- 2116 Looscan Ln
- 1216 S Shepherd Dr
- 1201 Mcduffie St Unit 130
- 1201 Mcduffie St Unit 122
- 1201 Mcduffie St Unit 169
- 1937 W Clay St
- 1935 W Clay St
- 1933 W Clay St
- 1908 Greenwich Place Dr
- 1906 Greenwich Place Dr
- 1214 Dunlavy St
- 13 Tiel Way
- 1509 Mcduffie St
- 2129 Brentwood Dr
- 1505 Woodhead St Unit 4
- 1604 Driscoll St
