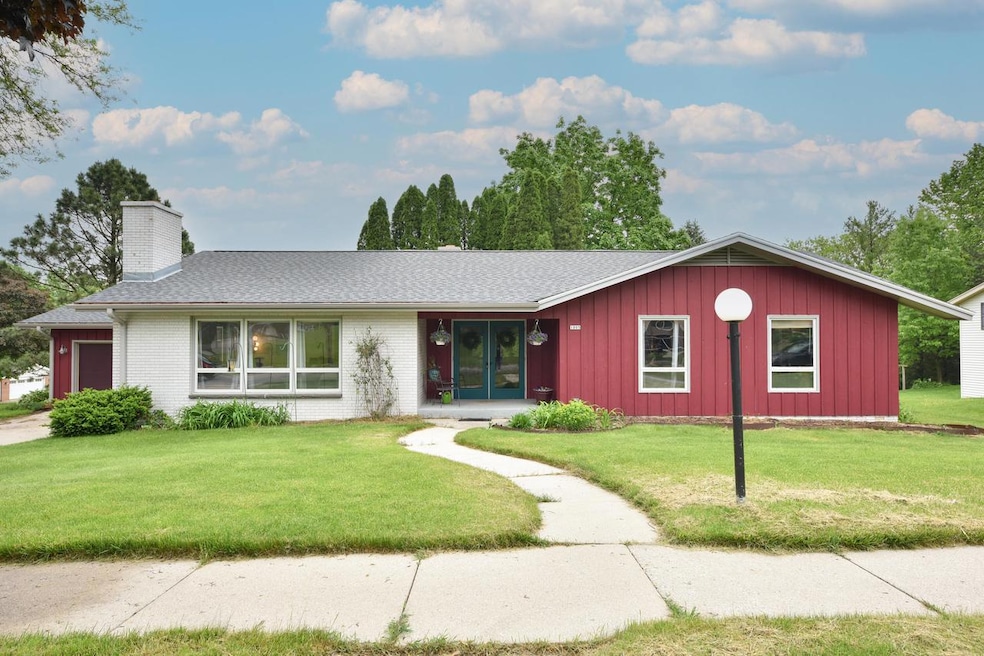
1005 S Silverbrook Dr West Bend, WI 53095
Highlights
- 2.5 Car Attached Garage
- Walk-In Closet
- Patio
- McLane Elementary School Rated A-
- Bathtub with Shower
- Bathroom on Main Level
About This Home
As of June 2024Sunny home on a large corner lot. Spacious rooms and an open concept will make it easy for entertaining or family gatherings. Enjoy a little tranquility with trees surrounding a private patio area. Home has had many updates! 2023 new Luxury Vinyl tile in Living room and Dining room; 2021 New hot water heater 2018; New boiler & C/A 2017; Gutters, downspouts, fascia and main BA remodeled 2015; Kitchen remodeled w/quartz counters. Close to shopping and minutes from the highway for an easy commute.
Last Agent to Sell the Property
Coldwell Banker Realty License #81808-94 Listed on: 05/18/2024

Home Details
Home Type
- Single Family
Est. Annual Taxes
- $4,130
Year Built
- Built in 1968
Lot Details
- 0.36 Acre Lot
Parking
- 2.5 Car Attached Garage
- Garage Door Opener
Home Design
- Poured Concrete
- Wood Siding
Interior Spaces
- 2,054 Sq Ft Home
- 1-Story Property
- Partially Finished Basement
- Basement Fills Entire Space Under The House
Kitchen
- Oven
- Cooktop
- Microwave
- Dishwasher
Bedrooms and Bathrooms
- 3 Bedrooms
- En-Suite Primary Bedroom
- Walk-In Closet
- Bathroom on Main Level
- Bathtub with Shower
- Bathtub Includes Tile Surround
- Primary Bathroom includes a Walk-In Shower
- Walk-in Shower
Laundry
- Dryer
- Washer
Outdoor Features
- Patio
- Shed
Schools
- Mclane Elementary School
- Badger Middle School
Utilities
- Central Air
- Heating System Uses Natural Gas
- Radiant Heating System
- High Speed Internet
Listing and Financial Details
- Exclusions: All of sellers personal property
Ownership History
Purchase Details
Home Financials for this Owner
Home Financials are based on the most recent Mortgage that was taken out on this home.Purchase Details
Purchase Details
Home Financials for this Owner
Home Financials are based on the most recent Mortgage that was taken out on this home.Similar Homes in West Bend, WI
Home Values in the Area
Average Home Value in this Area
Purchase History
| Date | Type | Sale Price | Title Company |
|---|---|---|---|
| Warranty Deed | $355,000 | Guaranty Closing & Title Servi | |
| Quit Claim Deed | -- | -- | |
| Warranty Deed | $255,000 | Abstract & Title Company |
Mortgage History
| Date | Status | Loan Amount | Loan Type |
|---|---|---|---|
| Open | $266,250 | Purchase Money Mortgage | |
| Previous Owner | $151,000 | New Conventional | |
| Previous Owner | $153,000 | New Conventional | |
| Previous Owner | $121,500 | New Conventional | |
| Previous Owner | $40,000 | Credit Line Revolving | |
| Previous Owner | $121,200 | Adjustable Rate Mortgage/ARM |
Property History
| Date | Event | Price | Change | Sq Ft Price |
|---|---|---|---|---|
| 06/28/2024 06/28/24 | Sold | $355,000 | -3.8% | $173 / Sq Ft |
| 05/27/2024 05/27/24 | Pending | -- | -- | -- |
| 05/24/2024 05/24/24 | Price Changed | $369,000 | -2.6% | $180 / Sq Ft |
| 05/22/2024 05/22/24 | For Sale | $379,000 | -- | $185 / Sq Ft |
Tax History Compared to Growth
Tax History
| Year | Tax Paid | Tax Assessment Tax Assessment Total Assessment is a certain percentage of the fair market value that is determined by local assessors to be the total taxable value of land and additions on the property. | Land | Improvement |
|---|---|---|---|---|
| 2024 | $5,078 | $389,800 | $59,400 | $330,400 |
| 2023 | $4,522 | $236,100 | $58,700 | $177,400 |
| 2022 | $4,130 | $236,100 | $58,700 | $177,400 |
| 2021 | $4,237 | $236,100 | $58,700 | $177,400 |
| 2020 | $4,169 | $236,100 | $58,700 | $177,400 |
| 2019 | $4,033 | $236,100 | $58,700 | $177,400 |
| 2018 | $3,915 | $236,100 | $58,700 | $177,400 |
| 2017 | $3,428 | $186,200 | $58,700 | $127,500 |
| 2016 | $3,448 | $186,200 | $58,700 | $127,500 |
| 2015 | $3,532 | $186,200 | $58,700 | $127,500 |
| 2014 | $3,532 | $186,200 | $58,700 | $127,500 |
| 2013 | $4,134 | $201,400 | $58,700 | $142,700 |
Agents Affiliated with this Home
-
Jeanne Williams
J
Seller's Agent in 2024
Jeanne Williams
Coldwell Banker Realty
(262) 752-6188
2 in this area
9 Total Sales
Map
Source: Metro MLS
MLS Number: 1876039
APN: 1119-232-0041
- 1333 Schloemer Dr
- 822 Highlandview Dr
- 1420 Hidden Fields Dr
- 1502 Ridgewood Dr Unit D-7
- 1507 Clarence Ct Unit 5
- 1521 Ridgewood Dr
- 808 S 18th Ave
- 644 S 7th Ave
- 2704 S Main St
- 1527 Vogt Dr
- 1034 Terrace Dr
- 1306 Eder Ln Unit D
- 629 Tamarack Dr E
- 1305 Chestnut St
- 625 Tamarack Dr W Unit A3-6
- 322 S 9th Ave
- 932 Poplar St
- 644 Michigan Ave
- 1333 Sylvan Way
- 713 S Indiana Ave
