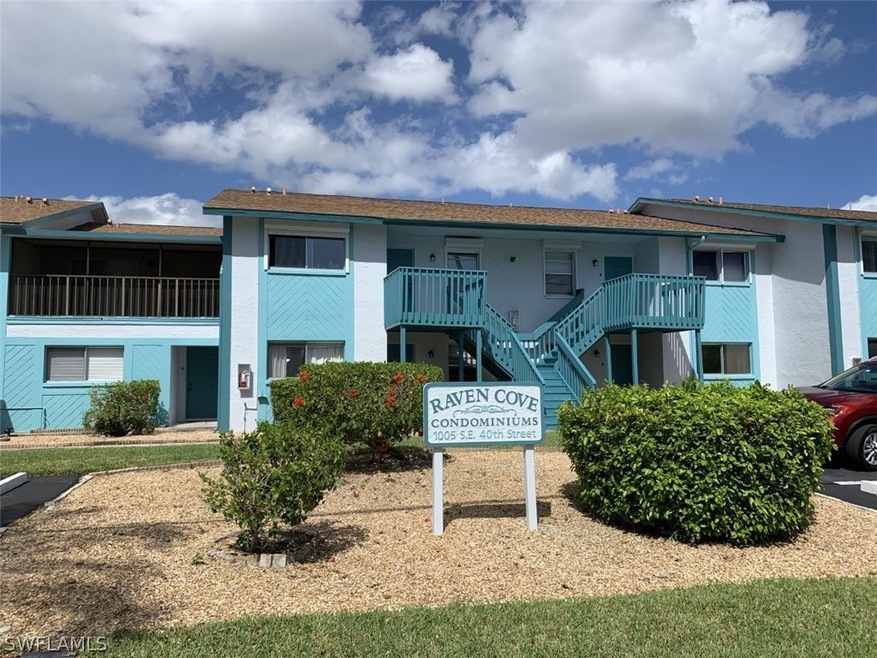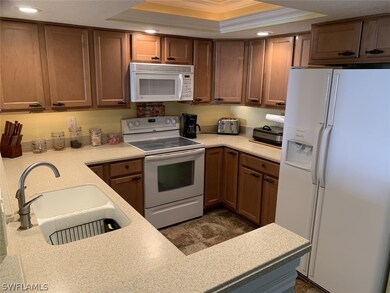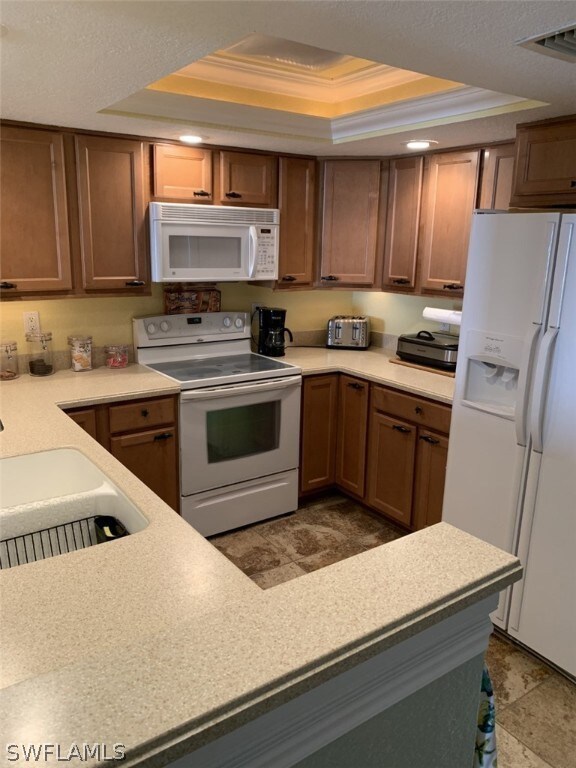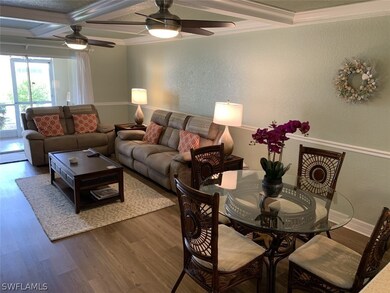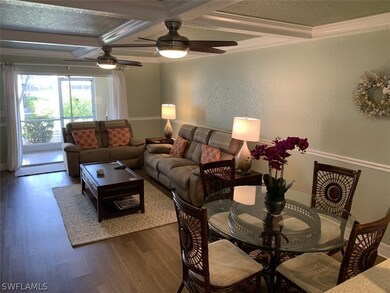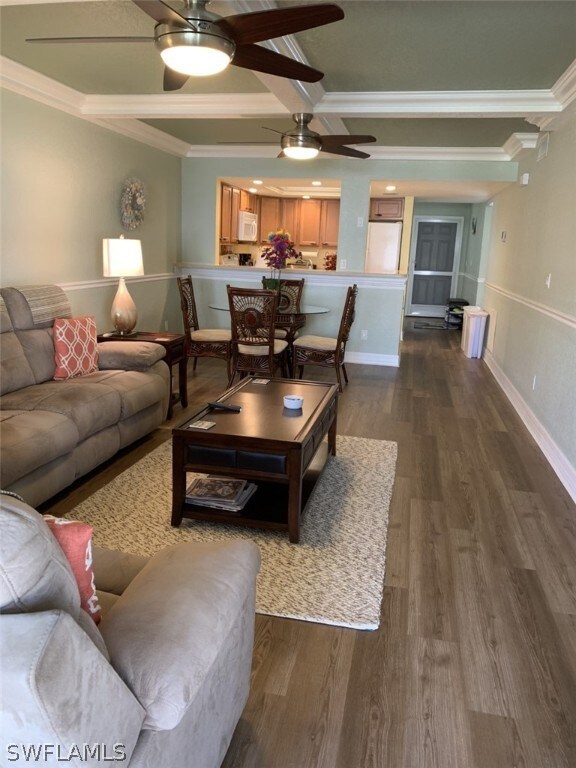
1005 SE 40th St Unit 2 Cape Coral, FL 33904
Bimini Basin NeighborhoodHighlights
- Boat Ramp
- In Ground Pool
- Canal Access
- Cape Elementary School Rated A-
- Waterfront
- Wood Flooring
About This Home
As of April 2021This is the 1 story furnished condo, you and your clients have been waiting for. This homes shines! Both bedrooms, the den and living area have box beam ceilings with crown moldings and two tone paints with white trim that totally pops. Character everywhere, it's classic and dramatic. The kitchen is outstanding with rich tone maple cabinets, corian countertops and corian molded sink, White appliances including built in microwave, dishwasher, range/oven and refrigerator with ice maker. The kitchen lighting is awesome with recessed cans, a recessed area in the center of the kitchen with two levels of crown molding and rope lighting as well. The master suite is large with an incredible master bath, with a glass block wall, gorgeous tile on the floors and walls of the shower and river rock floors on the shower floor. You'll love the oil rubbed bronze bath fixtures and the upgraded vanity in the master. The home has a very private screened in lanai overlooking a nicely landscaped green area, yet it is just steps to the wonderful pool that overlooks the gulf access canal. The home has a covered parking spot and two storage closets. This home won't last at this price.
Last Agent to Sell the Property
Engel & Volkers Fort Myers License #159500513 Listed on: 03/03/2021

Last Buyer's Agent
Jennifer Welch
Marzucco Real Estate License #274508848
Property Details
Home Type
- Condominium
Est. Annual Taxes
- $2,164
Year Built
- Built in 1982
Lot Details
- Waterfront
- South Facing Home
HOA Fees
- $430 Monthly HOA Fees
Home Design
- Shingle Roof
- Stucco
Interior Spaces
- 1,183 Sq Ft Home
- 1-Story Property
- Furnished
- Ceiling Fan
- Single Hung Windows
- Combination Dining and Living Room
- Home Office
Kitchen
- Breakfast Bar
- Self-Cleaning Oven
- Range
- Microwave
- Ice Maker
- Dishwasher
- Disposal
Flooring
- Wood
- Laminate
- Tile
Bedrooms and Bathrooms
- 2 Bedrooms
- Split Bedroom Floorplan
- Walk-In Closet
- 2 Full Bathrooms
- Shower Only
- Separate Shower
Laundry
- Dryer
- Washer
Parking
- 1 Detached Carport Space
- Guest Parking
- Assigned Parking
Outdoor Features
- In Ground Pool
- Canal Access
- Screened Patio
- Outdoor Storage
- Porch
Utilities
- Central Heating and Cooling System
- Sewer Assessments
- Cable TV Available
Listing and Financial Details
- Legal Lot and Block 2 / 4400
- Assessor Parcel Number 07-45-24-C1-04400.0020
Community Details
Overview
- Association fees include management, insurance, irrigation water, legal/accounting, ground maintenance, pest control, reserve fund, sewer, trash, water
- 11 Units
- Association Phone (239) 542-4404
- Raven Cove Condo Subdivision
Amenities
- Bike Room
- Community Storage Space
Recreation
- Boat Ramp
- Boat Dock
- Community Pool
Pet Policy
- Call for details about the types of pets allowed
Ownership History
Purchase Details
Purchase Details
Purchase Details
Purchase Details
Home Financials for this Owner
Home Financials are based on the most recent Mortgage that was taken out on this home.Purchase Details
Purchase Details
Home Financials for this Owner
Home Financials are based on the most recent Mortgage that was taken out on this home.Purchase Details
Home Financials for this Owner
Home Financials are based on the most recent Mortgage that was taken out on this home.Purchase Details
Purchase Details
Purchase Details
Purchase Details
Home Financials for this Owner
Home Financials are based on the most recent Mortgage that was taken out on this home.Purchase Details
Similar Homes in Cape Coral, FL
Home Values in the Area
Average Home Value in this Area
Purchase History
| Date | Type | Sale Price | Title Company |
|---|---|---|---|
| Deed | $100 | None Listed On Document | |
| Warranty Deed | -- | -- | |
| Quit Claim Deed | $80,700 | -- | |
| Quit Claim Deed | $80,700 | -- | |
| Warranty Deed | -- | -- | |
| Warranty Deed | $175,000 | Attorney | |
| Warranty Deed | $135,000 | None Available | |
| Warranty Deed | $89,900 | Jewel Stone Title Insurance | |
| Warranty Deed | $32,000 | Title Group Services | |
| Trustee Deed | $83,500 | None Available | |
| Trustee Deed | -- | None Available | |
| Warranty Deed | $140,000 | Bay Title Services | |
| Warranty Deed | $117,400 | -- | |
| Warranty Deed | $59,000 | -- |
Mortgage History
| Date | Status | Loan Amount | Loan Type |
|---|---|---|---|
| Previous Owner | $62,930 | New Conventional | |
| Previous Owner | $17,000 | Seller Take Back | |
| Previous Owner | $70,000 | Unknown | |
| Previous Owner | $69,390 | Purchase Money Mortgage |
Property History
| Date | Event | Price | Change | Sq Ft Price |
|---|---|---|---|---|
| 07/02/2025 07/02/25 | Pending | -- | -- | -- |
| 03/11/2025 03/11/25 | Price Changed | $189,999 | -2.6% | $171 / Sq Ft |
| 01/27/2025 01/27/25 | Price Changed | $194,999 | -4.9% | $176 / Sq Ft |
| 12/19/2024 12/19/24 | Price Changed | $204,999 | -4.6% | $185 / Sq Ft |
| 11/30/2024 11/30/24 | For Sale | $214,900 | +22.8% | $194 / Sq Ft |
| 04/23/2021 04/23/21 | Sold | $175,000 | 0.0% | $148 / Sq Ft |
| 03/24/2021 03/24/21 | Pending | -- | -- | -- |
| 03/03/2021 03/03/21 | For Sale | $175,000 | -- | $148 / Sq Ft |
Tax History Compared to Growth
Tax History
| Year | Tax Paid | Tax Assessment Tax Assessment Total Assessment is a certain percentage of the fair market value that is determined by local assessors to be the total taxable value of land and additions on the property. | Land | Improvement |
|---|---|---|---|---|
| 2024 | $1,908 | $171,159 | -- | -- |
| 2023 | $1,908 | $166,174 | $0 | $0 |
| 2022 | $1,744 | $161,334 | $0 | $161,334 |
| 2021 | $2,285 | $116,469 | $0 | $116,469 |
| 2020 | $2,164 | $105,783 | $0 | $105,783 |
| 2019 | $2,168 | $106,590 | $0 | $106,590 |
| 2018 | $2,345 | $113,858 | $0 | $113,858 |
| 2017 | $2,298 | $120,318 | $0 | $120,318 |
| 2016 | $2,113 | $106,563 | $0 | $106,563 |
| 2015 | $1,950 | $93,900 | $0 | $93,900 |
| 2014 | -- | $78,210 | $0 | $78,210 |
| 2013 | -- | $74,436 | $0 | $74,436 |
Agents Affiliated with this Home
-
Heather Porrett
H
Seller's Agent in 2024
Heather Porrett
Miloff Aubuchon Realty Group
(239) 744-6250
1 in this area
61 Total Sales
-
Mark Breimeister
M
Seller Co-Listing Agent in 2024
Mark Breimeister
Miloff Aubuchon Realty Group
(239) 944-6161
1 in this area
25 Total Sales
-
Lynda Kayes

Buyer's Agent in 2024
Lynda Kayes
Premiere Plus Realty Company
(239) 595-5559
3 in this area
58 Total Sales
-
Tim Sweeney
T
Seller's Agent in 2021
Tim Sweeney
Engel & Volkers Fort Myers
(239) 218-9847
4 in this area
45 Total Sales
-
J
Buyer's Agent in 2021
Jennifer Welch
Marzucco Real Estate
Map
Source: Florida Gulf Coast Multiple Listing Service
MLS Number: 221015472
APN: 07-45-24-C1-04400.0020
- 1005 SE 40th St Unit 4
- 1005 SE 40th St Unit 2
- 1102 SE 39th Terrace Unit 101
- 1102 SE 39th Terrace Unit 108
- 3935 Country Club Blvd Unit 20
- 4014 SE 11th Ave
- 1237 SE 40th St
- 3923 SE 11th Ave Unit 304
- 3943 SE 11th Place Unit 105
- 3916 SE 11th Place Unit 503
- 3906 SE 11th Place Unit 601
- 4012 SE 12th Ave Unit 108
- 4012 SE 12th Ave Unit 109
- 4012 SE 12th Ave Unit 208
- 3922 SE 12th Ave
- 1206 SE 40th St Unit 104
- 3806 SE 12th Ave
- 4026 SE 12th Ave Unit 208
- 4002 SE 10th Ave
- 3824 SE 10th Place
