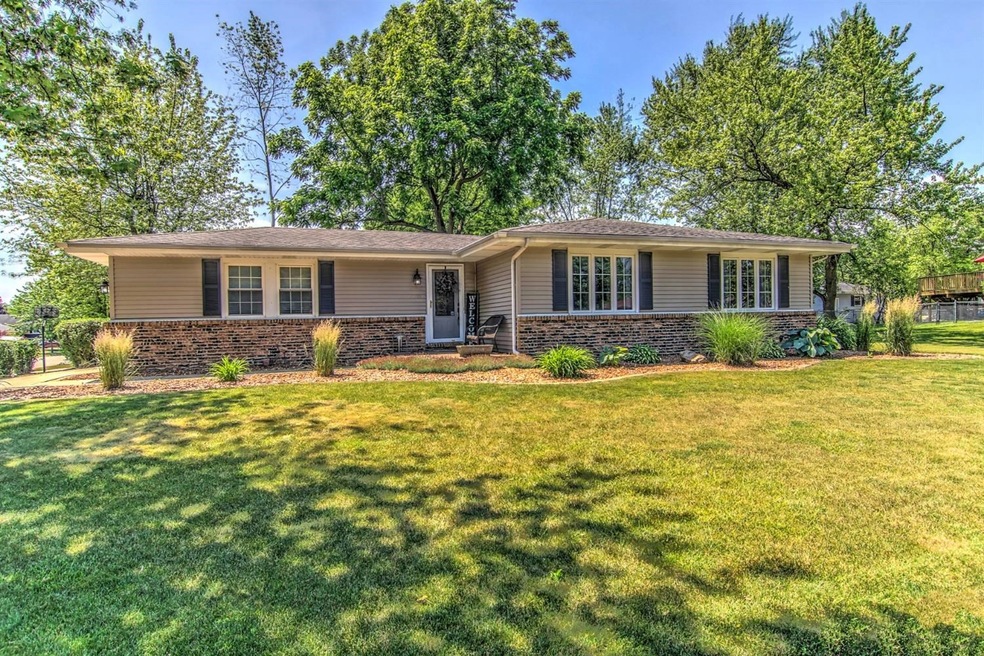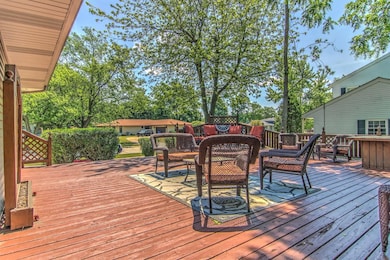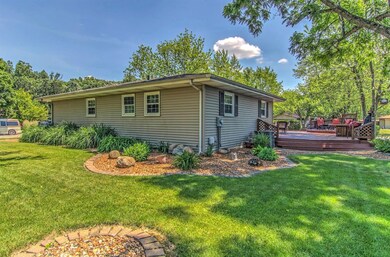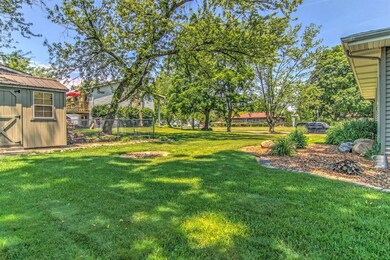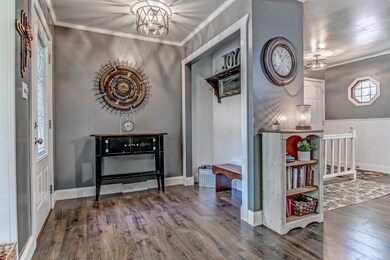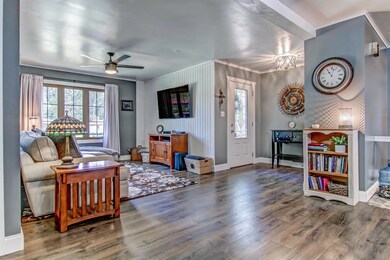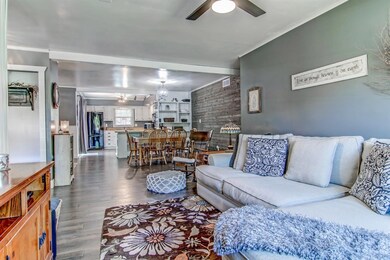
1005 Seneca Dr Crown Point, IN 46307
Highlights
- Deck
- Recreation Room
- Corner Lot
- Solon Robinson Elementary School Rated A
- Ranch Style House
- Formal Dining Room
About This Home
As of July 2020TRENDY & UPDATED, 3-4Bdrm/2Bth Ranch Home w/ FINISHED BASEMENT in SOUGHT-AFTER CROWN POINT Location on a CORNER LOT, Minutes from Downtown Square and Fairgrounds! BEAUTIFULLY LANDSCAPED Exterior WELCOMES YOU into Home featuring NEW, Wide Plank, Wood-vinyl Flrng, which flows throughout Main Flr. OPEN CONCEPT LAYOUT is GREAT for ENTERTAINING w/ OPEN Living Rm, Dining Rm, & Kitchen. UPDATED LIGHTING, White Cabinetry, & Wood-Plank Wall, highlight Living Area. Three Bdrms on Main Flr and Full Bth w/ Double Vanity Sink. White Trim and Interior Drs are the PERFECT Accent for a Modern Farmhouse Feel. Open Staircase from Dining Area leads to FULLY FINISHED BASEMENT w/ LARGE RECREATION ROOM, Possible 4th Bdrm, 3/4th Bth, & Laundry Area, which has Plenty of Storage Space. OUTSIDE PARADISE including Multi-Level Deck, Professional Landscaping, & NEW SHED, in PEACEFUL SETTING! 2.5 C Grg w/ Side-Street Access. HURRY...THIS HOUSE IS PICTURE PERFECT AND READY FOR A LUCKY NEW OWNER TO CALL IT HOME!
Last Agent to Sell the Property
@properties/Christie's Intl RE License #RB14031377 Listed on: 06/22/2020

Home Details
Home Type
- Single Family
Est. Annual Taxes
- $2,374
Year Built
- Built in 1975
Lot Details
- 0.27 Acre Lot
- Lot Dimensions are 96x122
- Landscaped
- Corner Lot
- Paved or Partially Paved Lot
- Level Lot
Parking
- 2.5 Car Attached Garage
- Garage Door Opener
Home Design
- Ranch Style House
- Brick Exterior Construction
- Vinyl Siding
Interior Spaces
- 2,306 Sq Ft Home
- Living Room
- Formal Dining Room
- Recreation Room
- Basement
- Sump Pump
Kitchen
- Portable Gas Range
- Microwave
- Dishwasher
Bedrooms and Bathrooms
- 3 Bedrooms
- Bathroom on Main Level
- 2 Full Bathrooms
Outdoor Features
- Deck
- Storage Shed
Schools
- Crown Point High School
Utilities
- Cooling Available
- Forced Air Heating System
- Heating System Uses Natural Gas
Community Details
- Briarwood 06 Subdivision
- Net Lease
Listing and Financial Details
- Assessor Parcel Number 451609377007000042
Ownership History
Purchase Details
Home Financials for this Owner
Home Financials are based on the most recent Mortgage that was taken out on this home.Purchase Details
Home Financials for this Owner
Home Financials are based on the most recent Mortgage that was taken out on this home.Purchase Details
Home Financials for this Owner
Home Financials are based on the most recent Mortgage that was taken out on this home.Purchase Details
Home Financials for this Owner
Home Financials are based on the most recent Mortgage that was taken out on this home.Similar Homes in Crown Point, IN
Home Values in the Area
Average Home Value in this Area
Purchase History
| Date | Type | Sale Price | Title Company |
|---|---|---|---|
| Warranty Deed | $255,000 | Chicago Title Ins Co | |
| Warranty Deed | -- | Chicago Title Company Llc | |
| Trustee Deed | -- | Indiana Title Network Co | |
| Interfamily Deed Transfer | -- | None Available |
Mortgage History
| Date | Status | Loan Amount | Loan Type |
|---|---|---|---|
| Open | $225,000 | New Conventional | |
| Previous Owner | $242,250 | New Conventional | |
| Previous Owner | $195,200 | Stand Alone Refi Refinance Of Original Loan | |
| Previous Owner | $193,600 | New Conventional | |
| Previous Owner | $100,000 | Credit Line Revolving |
Property History
| Date | Event | Price | Change | Sq Ft Price |
|---|---|---|---|---|
| 07/28/2020 07/28/20 | Sold | $255,000 | 0.0% | $111 / Sq Ft |
| 07/14/2020 07/14/20 | Pending | -- | -- | -- |
| 06/22/2020 06/22/20 | For Sale | $255,000 | +5.4% | $111 / Sq Ft |
| 08/06/2018 08/06/18 | Sold | $242,000 | 0.0% | $98 / Sq Ft |
| 07/20/2018 07/20/18 | Pending | -- | -- | -- |
| 06/14/2018 06/14/18 | For Sale | $242,000 | -- | $98 / Sq Ft |
Tax History Compared to Growth
Tax History
| Year | Tax Paid | Tax Assessment Tax Assessment Total Assessment is a certain percentage of the fair market value that is determined by local assessors to be the total taxable value of land and additions on the property. | Land | Improvement |
|---|---|---|---|---|
| 2024 | $7,503 | $291,400 | $59,400 | $232,000 |
| 2023 | $5,944 | $273,000 | $59,400 | $213,600 |
| 2022 | $5,944 | $270,600 | $59,400 | $211,200 |
| 2021 | $2,789 | $252,400 | $45,900 | $206,500 |
| 2020 | $2,460 | $220,300 | $45,900 | $174,400 |
| 2019 | $2,374 | $210,300 | $45,900 | $164,400 |
| 2018 | $2,195 | $179,400 | $43,100 | $136,300 |
| 2017 | $2,237 | $180,300 | $43,100 | $137,200 |
| 2016 | $1,982 | $163,100 | $43,100 | $120,000 |
| 2014 | $1,723 | $156,300 | $43,200 | $113,100 |
| 2013 | $1,682 | $152,500 | $43,200 | $109,300 |
Agents Affiliated with this Home
-
Lisa Thompson

Seller's Agent in 2020
Lisa Thompson
@ Properties
(219) 617-5884
29 in this area
554 Total Sales
-
K
Seller's Agent in 2018
Kramer Keilman
Realty Executives
Map
Source: Northwest Indiana Association of REALTORS®
MLS Number: GNR476537
APN: 45-16-09-377-007.000-042
- 1012 Seneca Dr
- 901 Iroquois Dr
- 622 E Brookside Dr
- 3888 Brookside Dr
- 960 Cherokee Ct
- 991 Greenview Dr
- 772 Courtney Dr
- 508 W 117th Place
- 1593 Edith Way
- 1150 Greenview Place
- 1647 Golden Oak Dr
- 1235 Greenview Place
- 724 Pettibone St
- 400 Edith Ct
- 1270 E Greenview Place
- 4525 W 113th Ave
- 733 Scott Ct
- 1191 Churchill Ln
- 1285 Greenview Place
- 266 Maxwell St
