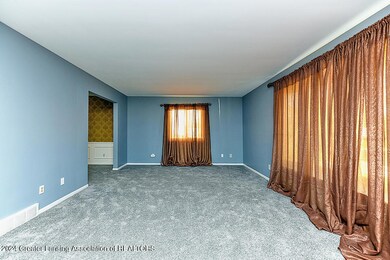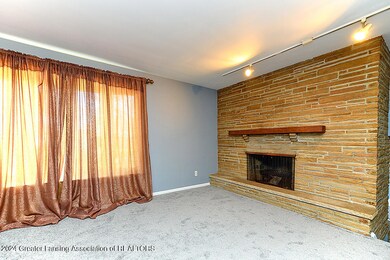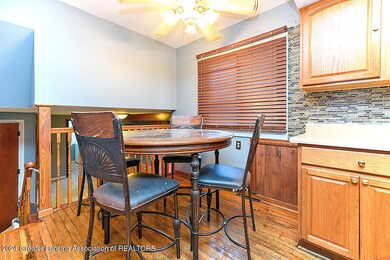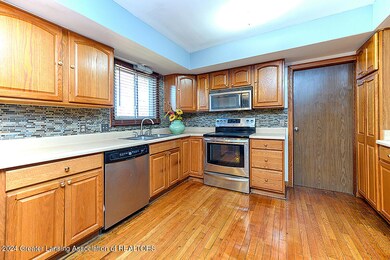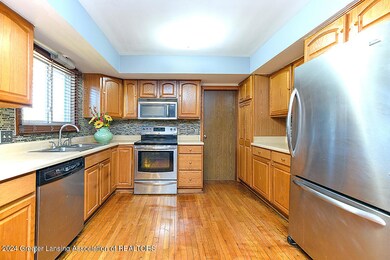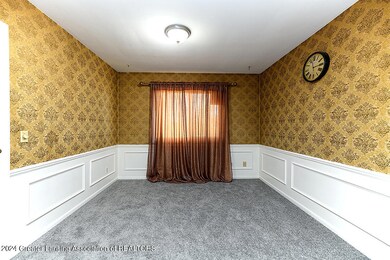
1005 Shelter Ln Lansing, MI 48912
Groesbeck NeighborhoodEstimated Value: $256,000 - $319,000
Highlights
- Wood Flooring
- 2 Car Attached Garage
- Laundry Room
- Green Elementary School Rated A-
- Walk-In Closet
- Forced Air Heating and Cooling System
About This Home
As of May 2024This tri-level home welcomes you with its versatile layout, ample bedrooms and wonderful location. When walking in you are greeted with a long entrance way, a beautiful family room with access to the patio and a half bathroom. Second floor offers you the kitchen, dining room and a great size living room that has newly installed carpet. The wood burning fireplace makes the whole home so cozy and the bay window offers great views of the neighborhood and lets in a lot of natural light. The third floor is where you will find the beautifully maintained hardwood floors, 3 ample bedrooms and 2 full bathrooms. The basement foundation has all new carpet, a new furnace and AC. You do not want to miss this gem.
Last Agent to Sell the Property
Berkshire Hathaway HomeServices License #6501448781 Listed on: 03/21/2024

Last Buyer's Agent
Richard Gingras
RE/MAX Real Estate Professionals License #6501305265

Home Details
Home Type
- Single Family
Est. Annual Taxes
- $5,587
Year Built
- Built in 1964
Lot Details
- 0.26 Acre Lot
- Lot Dimensions are 49.25x124.33
- Gentle Sloping Lot
- Front Yard
Parking
- 2 Car Attached Garage
- Inside Entrance
- Driveway
Home Design
- 3-Story Property
- Brick Exterior Construction
- Shingle Roof
- Vinyl Siding
Interior Spaces
- Ceiling Fan
- Wood Burning Fireplace
- Family Room
- Living Room with Fireplace
- Dining Room
Kitchen
- Oven
- Electric Cooktop
- Microwave
- Dishwasher
- Laminate Countertops
Flooring
- Wood
- Carpet
- Tile
Bedrooms and Bathrooms
- 3 Bedrooms
- Walk-In Closet
Laundry
- Laundry Room
- Laundry on main level
- Laundry in Bathroom
- Washer and Dryer
- Sink Near Laundry
Basement
- Basement Fills Entire Space Under The House
- Block Basement Construction
Utilities
- Forced Air Heating and Cooling System
- 100 Amp Service
Community Details
- Frandora Subdivision
- Laundry Facilities
Ownership History
Purchase Details
Home Financials for this Owner
Home Financials are based on the most recent Mortgage that was taken out on this home.Purchase Details
Purchase Details
Purchase Details
Home Financials for this Owner
Home Financials are based on the most recent Mortgage that was taken out on this home.Similar Homes in the area
Home Values in the Area
Average Home Value in this Area
Purchase History
| Date | Buyer | Sale Price | Title Company |
|---|---|---|---|
| Evans Jonathan | $257,000 | Title Resource | |
| Osman Magdi E | $75,000 | Title Resource | |
| Osman Magdi | -- | None Available | |
| Osman Magdi E | $75,000 | None Available |
Mortgage History
| Date | Status | Borrower | Loan Amount |
|---|---|---|---|
| Previous Owner | Osman Magdi E | $72,000 | |
| Previous Owner | Balla Malik E M A | $82,500 | |
| Previous Owner | Balla Malik E M A | $36,000 | |
| Previous Owner | Balla Malik E M A | $132,200 | |
| Previous Owner | Balla Malik E M A | $60,000 |
Property History
| Date | Event | Price | Change | Sq Ft Price |
|---|---|---|---|---|
| 05/09/2024 05/09/24 | Sold | $257,000 | -3.3% | $102 / Sq Ft |
| 04/22/2024 04/22/24 | Pending | -- | -- | -- |
| 03/21/2024 03/21/24 | For Sale | $265,900 | -- | $105 / Sq Ft |
Tax History Compared to Growth
Tax History
| Year | Tax Paid | Tax Assessment Tax Assessment Total Assessment is a certain percentage of the fair market value that is determined by local assessors to be the total taxable value of land and additions on the property. | Land | Improvement |
|---|---|---|---|---|
| 2024 | $53 | $112,900 | $21,700 | $91,200 |
| 2023 | $6,106 | $104,300 | $21,700 | $82,600 |
| 2022 | $5,587 | $94,300 | $18,600 | $75,700 |
| 2021 | $5,429 | $86,600 | $18,100 | $68,500 |
| 2020 | $4,940 | $78,900 | $18,100 | $60,800 |
| 2019 | $4,567 | $77,000 | $18,100 | $58,900 |
| 2018 | $4,968 | $67,300 | $18,100 | $49,200 |
| 2017 | $4,785 | $67,300 | $18,100 | $49,200 |
| 2016 | $3,649 | $63,600 | $18,100 | $45,500 |
| 2015 | $3,649 | $61,600 | $36,237 | $25,363 |
| 2014 | $3,649 | $60,400 | $36,237 | $24,163 |
Agents Affiliated with this Home
-
Alondra Guzman-Hernandez
A
Seller's Agent in 2024
Alondra Guzman-Hernandez
Berkshire Hathaway HomeServices
(517) 610-3819
2 in this area
15 Total Sales
-

Buyer's Agent in 2024
Richard Gingras
RE/MAX Michigan
(517) 974-0505
1 in this area
62 Total Sales
Map
Source: Greater Lansing Association of Realtors®
MLS Number: 279374
APN: 01-01-11-429-181
- 1451 Harvard Rd
- 1455 Lakeside Dr Unit 75
- 1425 Lakeside Dr Unit 71
- 1354 Chartwell Carriage Way N Unit 15
- 1283 Chartwell Carriage Way N
- 734 Newton St
- 992 Touraine Ave
- 728 Audubon Rd
- 1008 Touraine Ave
- 625 Cowley Ave
- 1119 Southlawn Ave
- 711 Downer Ave
- 734 N Francis Ave
- 641 Kensington Rd
- 417 Cowley Ave
- 1025 Wildwood Dr
- 343 Highland Ave
- 1642 Coolidge Rd
- 976 Whittier Dr
- 2404 Hopkins Ave

