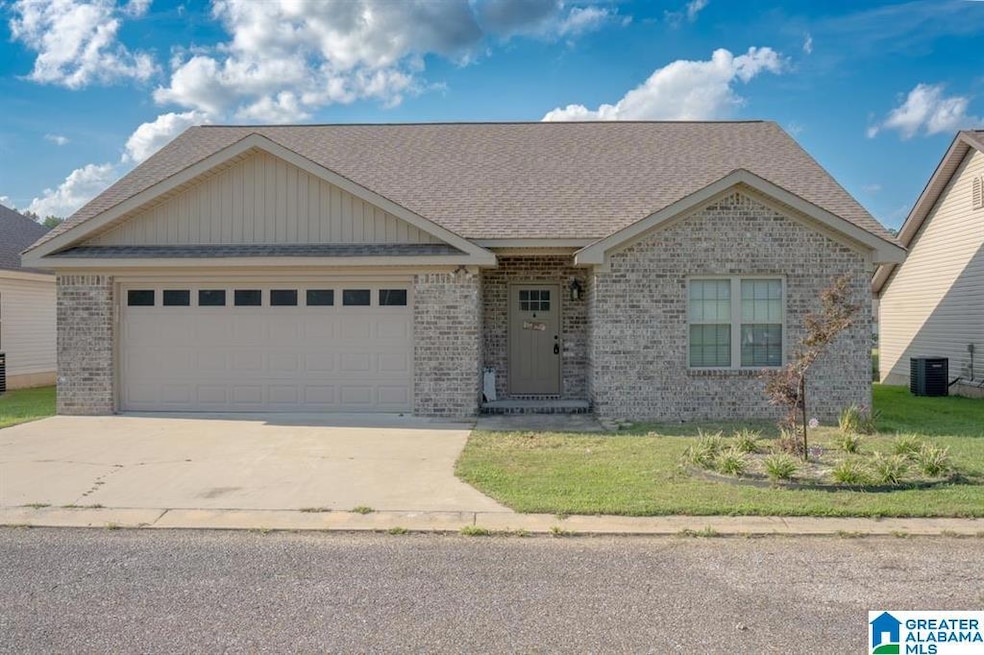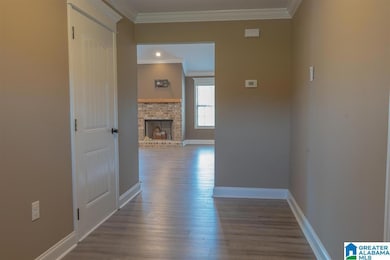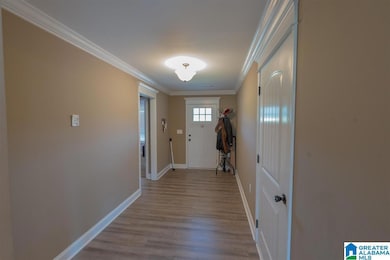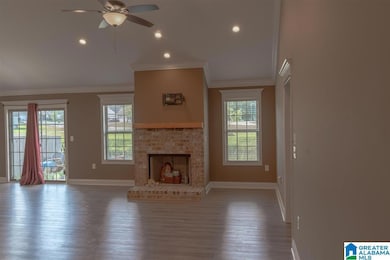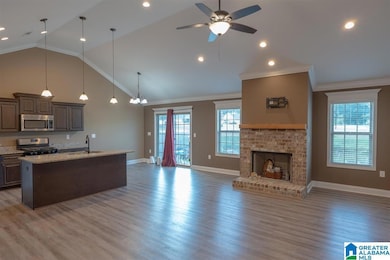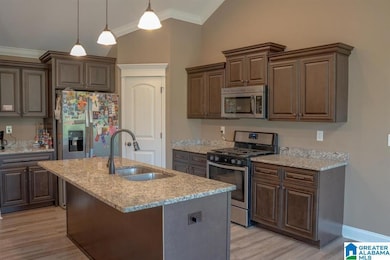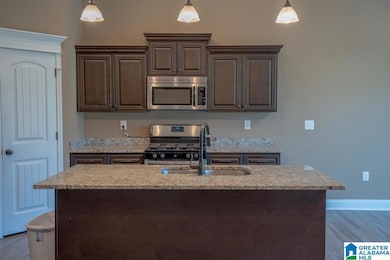1005 Spring View Ln Clanton, AL 35045
Estimated payment $1,433/month
Highlights
- 50 Feet of Waterfront
- Lake View
- Stone Countertops
- Docks
- Attic
- Open Patio
About This Home
This beautiful, modern home features an open floorplan with a 2 car attached garage. Entering the front door you will follow the foyer to a large open living room with a view of the community lake. The kitchen has a large island with a breakfast bar, stainless steel appliances, granite counter tops, soft close cabinets and a pantry. The foyer, living room and kitchen have beautiful hardwood laminate, the laundry and bathrooms have tile floors and the bedrooms are carpeted. Step out the back door onto a over sized patio and follow the walkway to your own pier to relax by the water. Less than 5 minutes from town and school systems.
Home Details
Home Type
- Single Family
Year Built
- Built in 2020
Lot Details
- 0.3 Acre Lot
- 50 Feet of Waterfront
Parking
- Garage
- Garage on Main Level
- Front Facing Garage
- Driveway
Home Design
- Brick Exterior Construction
- Slab Foundation
- Vinyl Siding
Interior Spaces
- Recessed Lighting
- Ventless Fireplace
- Gas Fireplace
- Window Treatments
- Family Room with Fireplace
- Lake Views
- Stone Countertops
- Attic
Bedrooms and Bathrooms
- 3 Bedrooms
- 2 Full Bathrooms
Laundry
- Laundry Room
- Laundry on main level
- Washer and Electric Dryer Hookup
Outdoor Features
- Docks
- Open Patio
Schools
- Clanton Elementary And Middle School
- Chilton County High School
Utilities
- Central Heating and Cooling System
- Underground Utilities
- Electric Water Heater
Map
Tax History
| Year | Tax Paid | Tax Assessment Tax Assessment Total Assessment is a certain percentage of the fair market value that is determined by local assessors to be the total taxable value of land and additions on the property. | Land | Improvement |
|---|---|---|---|---|
| 2024 | $2,116 | $46,980 | $6,000 | $40,980 |
| 2023 | $1,978 | $45,440 | $6,000 | $39,440 |
| 2022 | $1,639 | $19,290 | $3,450 | $15,840 |
| 2021 | $1,426 | $16,910 | $3,000 | $13,910 |
| 2020 | $257 | $6,000 | $6,000 | $0 |
| 2019 | $257 | $6,000 | $6,000 | $0 |
| 2018 | $257 | $6,000 | $0 | $0 |
| 2017 | $257 | $0 | $0 | $0 |
| 2016 | $227 | $0 | $0 | $0 |
| 2015 | $227 | $0 | $0 | $0 |
| 2013 | $227 | $5,280 | $0 | $0 |
Property History
| Date | Event | Price | List to Sale | Price per Sq Ft | Prior Sale |
|---|---|---|---|---|---|
| 09/27/2025 09/27/25 | Price Changed | $242,000 | -2.0% | $158 / Sq Ft | |
| 08/14/2025 08/14/25 | For Sale | $247,000 | +44.4% | $161 / Sq Ft | |
| 09/08/2020 09/08/20 | Sold | $171,000 | 0.0% | $116 / Sq Ft | View Prior Sale |
| 09/03/2020 09/03/20 | Sold | $171,000 | -3.9% | $116 / Sq Ft | View Prior Sale |
| 07/20/2020 07/20/20 | Pending | -- | -- | -- | |
| 06/13/2020 06/13/20 | For Sale | $177,900 | 0.0% | $120 / Sq Ft | |
| 05/02/2020 05/02/20 | For Sale | $177,900 | -- | $120 / Sq Ft |
Purchase History
| Date | Type | Sale Price | Title Company |
|---|---|---|---|
| Warranty Deed | $171,000 | None Available | |
| Public Action Common In Florida Clerks Tax Deed Or Tax Deeds Or Property Sold For Taxes | $300 | None Available |
Mortgage History
| Date | Status | Loan Amount | Loan Type |
|---|---|---|---|
| Open | $172,727 | USDA |
Source: Greater Alabama MLS
MLS Number: 21427380
APN: 1803070000007031
- 0 County Rd 18 Co Rd
- 728 Wilson Rd
- 0 Wilson Rd Unit 1
- 1705 Fulmer Dr
- 914 Wilson Rd
- 128 Shade Tree Dr
- 976 Pineneedle Ln
- 1715 Fulmer Dr
- 1800 7th St S Unit Entire Parcel
- 1800 7th St S
- 1209 7th St S Unit Lot 2
- 113 Kevin Ln
- 100 Mims Cir
- 805 Ola St
- 1003 7th St S
- 1317 Poplar Springs Rd
- 1001 7th St S
- 873 Darner Ln
- 73 Ballington Way
- 285 Avalon Way
- 425 Trilliam Ln
- 176 Park Dr N
- 2040 Al Highway 191
- 2040 Alabama 191
- 115 Ridgeview Cir
- 115 Ridgeview Cir
- 4083 County Road 158
- 804 Shanks Dr
- 421 Wind Ridge Dr
- 203 Shiloh Creek Dr
- 120 Ridgecrest Rd
- 124 Cove Landing
- 3805 County Road 313
- 300 Sumner Dr
- 390 Washington St
- 254 Ivy Hills Cir
- 224 Ivy Hills Cir
- 640 Meriweather Dr
- 510 Boxwood Bend
- 200 Addison Dr
