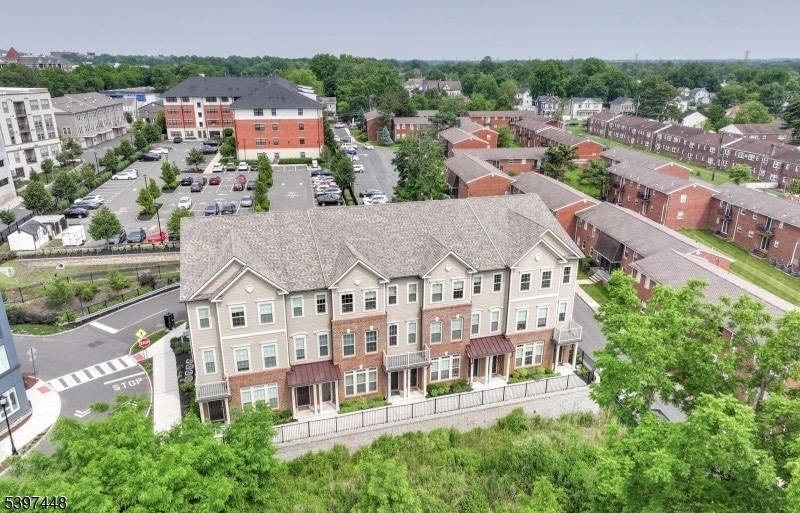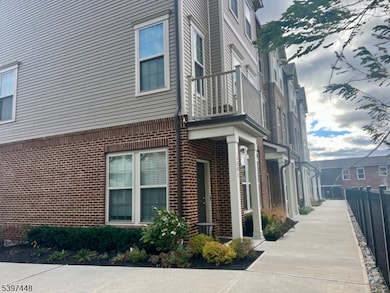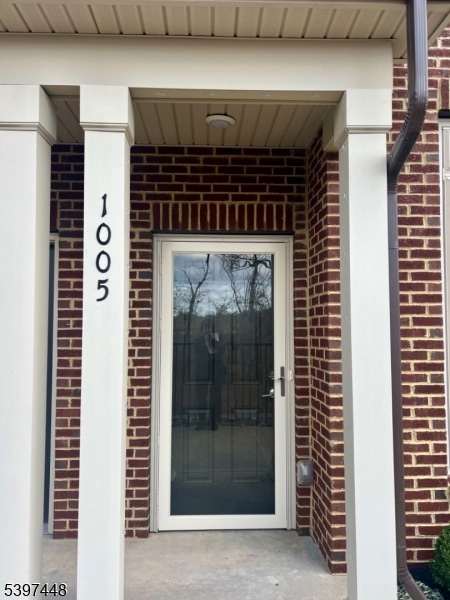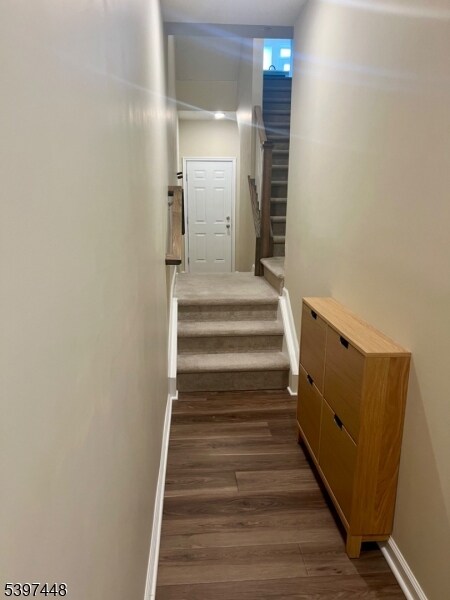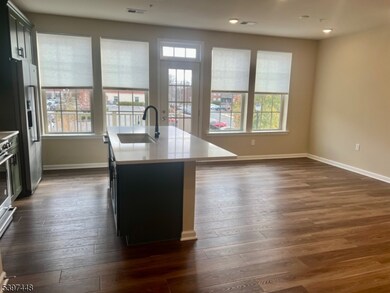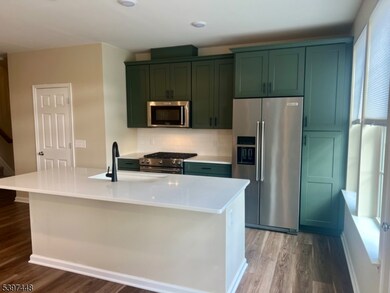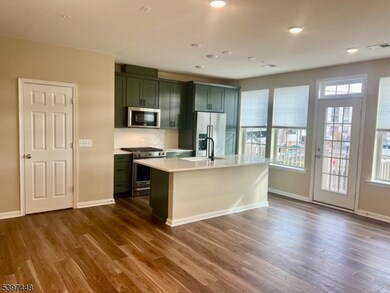1005 Station Rd Branchburg, NJ 08876
Highlights
- Deck
- 5-minute walk to Somerville
- High Ceiling
- Somerville High School Rated A-
- Loft
- Formal Dining Room
About This Home
Experience modern living in this beautifully constructed (2022) two-bedroom townhouse with a versatile loft that can serve as a third bedroom, home office, or den. Featuring 2.5 bathrooms and a thoughtfully designed open-concept layout, this home offers the perfect blend of style, comfort, and convenience. Located just a short walk to downtown Somerville's vibrant shops, restaurants, and the train station, this property is ideal for commuters and those who enjoy a lively town atmosphere. The gourmet kitchen boasts contemporary finishes and flows seamlessly into a spacious living and dining area perfect for entertaining or everyday living. Upstairs, you'll find two generously sized bedrooms, two full bathrooms, and a flexible loft space offering many possibilities. This unit has an attached garage and one parking space in front of garage. In addition, on-street parking is available.
Listing Agent
COLDWELL BANKER REALTY Brokerage Phone: 908-436-7947 Listed on: 11/18/2025

Condo Details
Home Type
- Condominium
Year Built
- Built in 2022
Parking
- 1 Car Direct Access Garage
- Inside Entrance
- Garage Door Opener
- Off-Street Parking
Interior Spaces
- 1,654 Sq Ft Home
- High Ceiling
- Thermal Windows
- Blinds
- Entrance Foyer
- Living Room
- Formal Dining Room
- Loft
- Utility Room
Kitchen
- Gas Oven or Range
- Dishwasher
Flooring
- Wall to Wall Carpet
- Laminate
Bedrooms and Bathrooms
- 2 Bedrooms
- Primary bedroom located on third floor
- Powder Room
Laundry
- Laundry Room
- Dryer
- Washer
Home Security
Outdoor Features
- Deck
Schools
- Somerville High School
Utilities
- Forced Air Heating and Cooling System
- One Cooling System Mounted To A Wall/Window
- Standard Electricity
- Gas Water Heater
Listing and Financial Details
- Tenant pays for cable t.v., electric, gas, heat
- Assessor Parcel Number 2718-00123-0000-00005-0002-C1403
Community Details
Pet Policy
- Call for details about the types of pets allowed
Security
- Fire and Smoke Detector
Map
Source: Garden State MLS
MLS Number: 3998367
- 150 S Bridge St
- 152 S Bridge St
- 22 Robeson St
- 110 S Bridge St
- 147 S Bridge St Unit 149
- 89 Robeson St
- 95 Robeson St
- 25 Robeson St
- 67 Robeson St
- 13 Sternadori Rd
- 44 Veterans Memorial Dr E
- 60 Veterans Memorial Dr E Unit 206
- 70 Veterans Memorial Dr E
- 130 Hamilton St Unit FL 2
- 28 W Main St Unit 3A
- 125 W Main St
- 125 W Main St Unit 327
- 125 W Main St Unit 428
- 125 W Main St Unit 425
- 62-64 W Main St Unit 301
