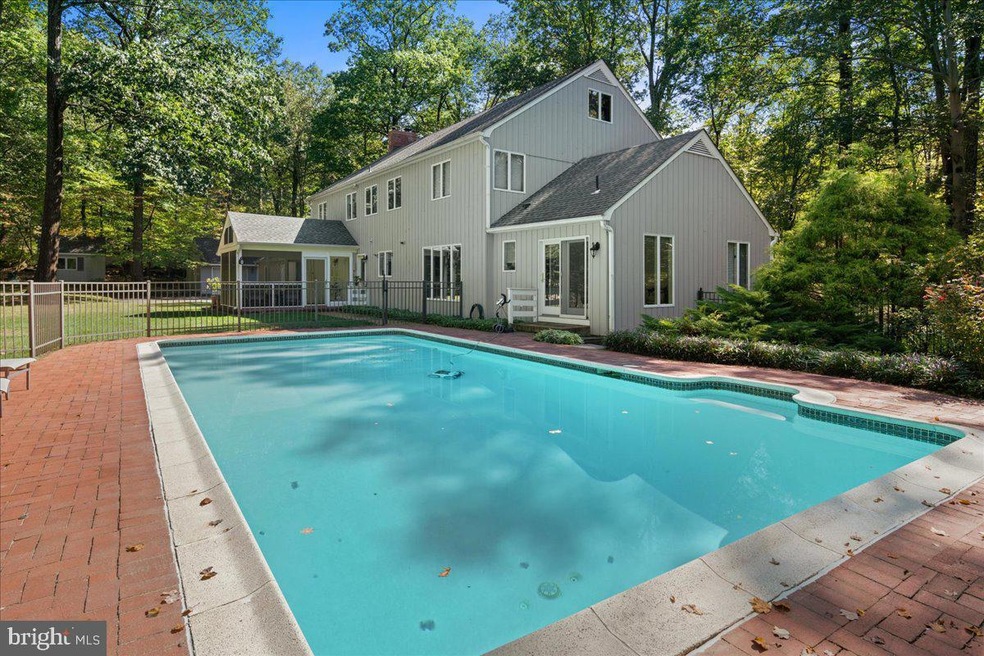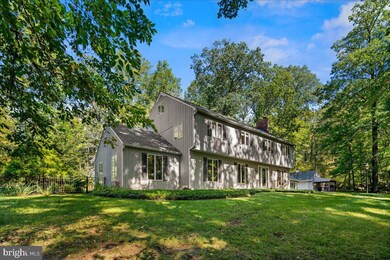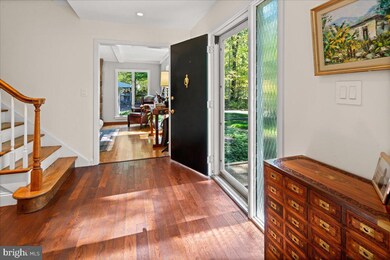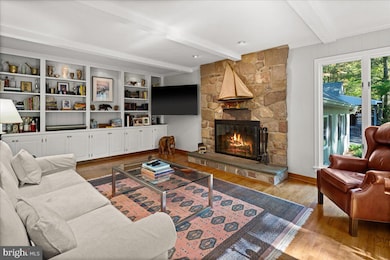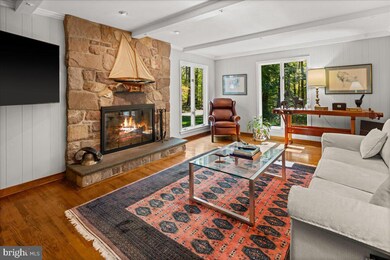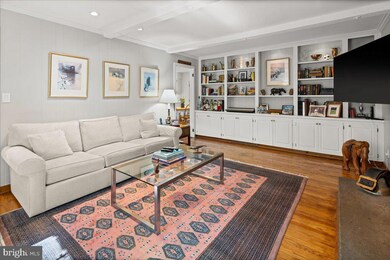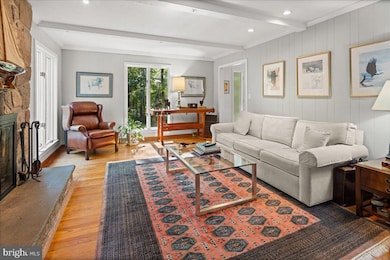1005 Stuart Rd Princeton, NJ 08540
Estimated payment $9,979/month
Highlights
- In Ground Pool
- Second Garage
- Colonial Architecture
- Community Park Elementary School Rated A+
- 2.05 Acre Lot
- Vaulted Ceiling
About This Home
Set on a two-acre corner lot in the scenic Princeton Ridge, directly across from the wooded trails of Witherspoon Woods, this stately Colonial blends natural surroundings with versatile living space. Designed with a long, graceful façade and clean architectural lines, the home offers a timeless presence while opening to beautifully landscaped grounds and a sparkling inground pool. Inside, the main level showcases hardwood floors throughout, beginning with a central hall entry that leads to a formal living room, formal dining room, and a family room anchored by a dramatic floor-to-ceiling stone fireplace. The eat-in kitchen features white cabinetry, stainless steel appliances, a center island, and dual French doors—one opening to the backyard and another to a vaulted screened porch overlooking the pool and gardens. Additional main floor highlights include a dual glass-door office, plus a flexible sixth bedroom currently used as a yoga room with an attached full bath and direct pool access. A powder room, laundry/mudroom, and a two-car side-entry garage with epoxied flooring complete this level. Across the driveway, a detached two-car garage offers bonus storage or workshop space. Upstairs, five bedrooms include a serene primary suite with an updated bath, while four additional bedrooms share two hall baths. Hardwood floors continue throughout the upper level, creating warmth and continuity across the home. The location is equally impressive, offering easy commutes to Princeton's renowned private schools as well as the highly regarded Princeton public school system. Just minutes from downtown, the property enjoys direct access of the Witherspoon Woods - a scenic network of trails dotted with massive boulders perfect for climbing, hiding and exploring, making it a favorite for children and nature enthusiasts alike. Blending convenience, natural beauty, and academic excellence, this home offers the best of Princeton living.
Listing Agent
(609) 658-3771 heidihartmannhomes@gmail.com Coldwell Banker Residential Brokerage - Princeton Listed on: 10/06/2025

Home Details
Home Type
- Single Family
Est. Annual Taxes
- $25,197
Year Built
- Built in 1975
Lot Details
- 2.05 Acre Lot
- Aluminum or Metal Fence
- Extensive Hardscape
- Property is zoned R1
Parking
- 2 Car Attached Garage
- 6 Driveway Spaces
- Second Garage
- 2 Detached Carport Spaces
- Side Facing Garage
Home Design
- Colonial Architecture
- Block Foundation
- Frame Construction
- Shingle Roof
Interior Spaces
- 3,250 Sq Ft Home
- Property has 2 Levels
- Traditional Floor Plan
- Vaulted Ceiling
- Wood Burning Fireplace
- Mud Room
- Entrance Foyer
- Family Room Off Kitchen
- Living Room
- Dining Room
- Den
- Screened Porch
- Eat-In Kitchen
- Unfinished Basement
Flooring
- Wood
- Ceramic Tile
Bedrooms and Bathrooms
Laundry
- Laundry Room
- Laundry on main level
Pool
- In Ground Pool
- Gunite Pool
Outdoor Features
- Screened Patio
- Shed
- Outbuilding
- Outdoor Grill
Schools
- Community Park Elementary School
- Prin. Midd Middle School
- Princeton High School
Utilities
- Forced Air Heating and Cooling System
- Natural Gas Water Heater
Community Details
- No Home Owners Association
- Princeton Ridge Subdivision
Listing and Financial Details
- Tax Lot 00001
- Assessor Parcel Number 14-02301-00001
Map
Home Values in the Area
Average Home Value in this Area
Tax History
| Year | Tax Paid | Tax Assessment Tax Assessment Total Assessment is a certain percentage of the fair market value that is determined by local assessors to be the total taxable value of land and additions on the property. | Land | Improvement |
|---|---|---|---|---|
| 2025 | $25,197 | $946,200 | $476,000 | $470,200 |
| 2024 | $23,787 | $946,200 | $476,000 | $470,200 |
| 2023 | $23,787 | $946,200 | $476,000 | $470,200 |
| 2022 | $23,012 | $946,200 | $476,000 | $470,200 |
| 2021 | $22,829 | $936,000 | $516,000 | $420,000 |
| 2020 | $22,651 | $936,000 | $516,000 | $420,000 |
| 2019 | $22,202 | $936,000 | $516,000 | $420,000 |
| 2018 | $21,828 | $936,000 | $516,000 | $420,000 |
| 2017 | $21,528 | $936,000 | $516,000 | $420,000 |
| 2016 | $21,191 | $936,000 | $516,000 | $420,000 |
| 2015 | $20,704 | $936,000 | $516,000 | $420,000 |
| 2014 | $20,452 | $936,000 | $516,000 | $420,000 |
Property History
| Date | Event | Price | List to Sale | Price per Sq Ft |
|---|---|---|---|---|
| 10/06/2025 10/06/25 | For Sale | $1,495,000 | -- | $460 / Sq Ft |
Purchase History
| Date | Type | Sale Price | Title Company |
|---|---|---|---|
| Interfamily Deed Transfer | -- | None Available | |
| Executors Deed | -- | None Listed On Document |
Source: Bright MLS
MLS Number: NJME2066084
APN: 14-02301-0000-00001
- 945 Stuart Rd
- 251 Bouvant Dr
- 458 Cherry Hill Rd
- 0 Cherry Hill Rd
- 363 Cherry Hill Rd
- 288 Cherry Hill Rd
- 149 Highland Terrace
- 0 Cherry Hill Rd Unit NJSO2004962
- 348 Cherry Valley Rd
- 1107 Great Rd
- 501 State Rd
- 339 Mount Lucas Rd
- 576 Ewing St
- 22 Valley Rd
- 433 Walnut Ln
- 857 Cherry Hill Rd
- 192 Bayard Ln
- 188 Bayard Ln
- 94 North Rd
- 36 Ross Stevenson Cir
- 288 Cherry Hill Rd
- 149 Highland Terrace
- 384 Walnut Ln
- 857 Cherry Hill Rd
- 513 Cherry Valley Rd
- 12 Birch Ave
- 300 Bunn Dr
- 116 Leigh Ave
- 127 Westerly Rd
- 100 Albert Way
- 100 Thanet Cir
- 18 Oakland St
- 365 Terhune Rd
- 53 Trewbridge Ct
- 22 Lytle St Unit 3
- 22 Lytle St Unit . 1
- 205 Witherspoon St Unit 2
- 205 Witherspoon St Unit 4
- 197 Witherspoon St Unit 3
- 30 Maclean St Unit 7
