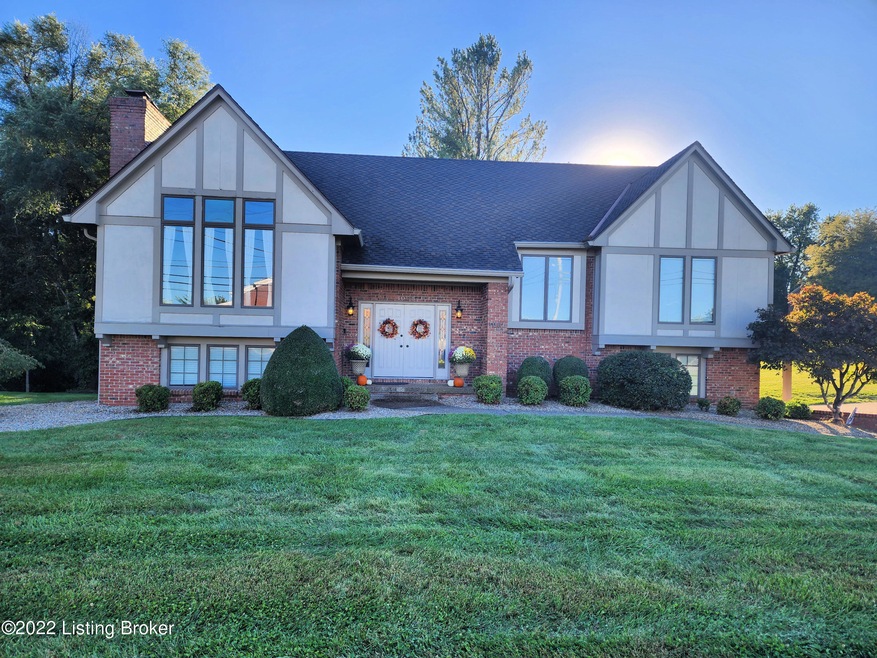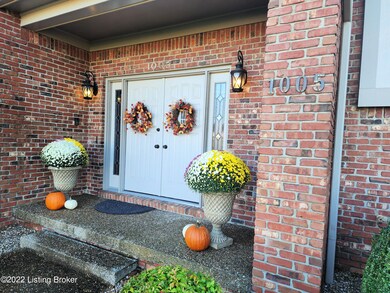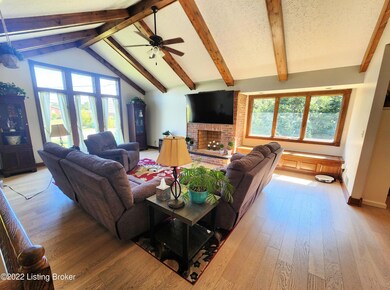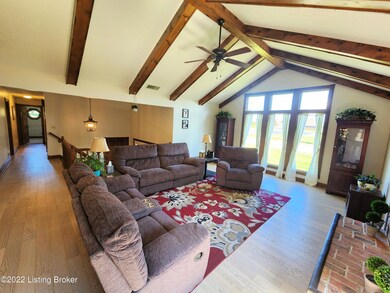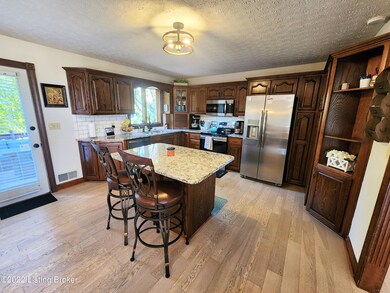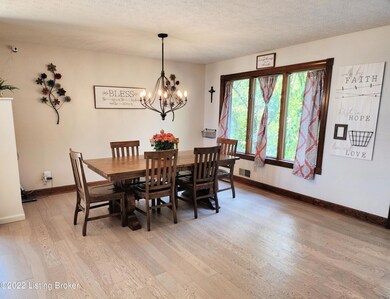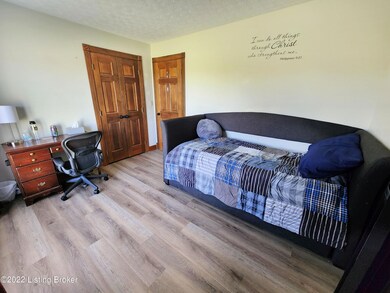
1005 Templin Ave Bardstown, KY 40004
Estimated Value: $365,000 - $418,000
Highlights
- Deck
- Forced Air Heating System
- 2 Car Garage
- No HOA
About This Home
As of November 2022Beautiful 4 bedroom, 2.5 bath home in town! Lovely home with two car attached garage, located in prime location in the highly desirable Wellington Subdivision. Enjoy having all the in town amenities at your fingertips. This great home offers 2760 square feet of spacious and comfortable living space. Large vaulted Living room with exposed beams, beautiful hardwood floors and wood burning fireplace. Very open and airy floor plan flows into the beautiful Eat in kitchen that features an abundance of cabinetry, granite countertops, tiled backsplash and center island. Kitchen comes equipped with a full compliment of brand new stainless appliances. Spacious primary suite with decorative ceiling and bath with granite double vanity sinks and tiled shower. There are two additional bedrooms and half bath on this level. Traveling downstairs to the lower level you will find a great family room/den also with fireplace (gas), the perfect entertainment spot. Fourth Bedroom with Full Bath are also on this level along with a nice laundry room. Great rear deck for your outdoor enjoyment. Excellent in town location, but also easy access to I65 making it an excellent commute location as well. Included with the home is a back up generator.
Home Details
Home Type
- Single Family
Est. Annual Taxes
- $1,078
Year Built
- Built in 1987
Lot Details
- 0.59
Parking
- 2 Car Garage
Home Design
- Brick Exterior Construction
- Poured Concrete
- Shingle Roof
Interior Spaces
- 2-Story Property
- Basement
Bedrooms and Bathrooms
- 4 Bedrooms
Outdoor Features
- Deck
Utilities
- Forced Air Heating System
- Heating System Uses Natural Gas
Community Details
- No Home Owners Association
- Wellington Subdivision
Listing and Financial Details
- Tax Lot 1
- Assessor Parcel Number 45N00-09-001
- Seller Concessions Offered
Ownership History
Purchase Details
Home Financials for this Owner
Home Financials are based on the most recent Mortgage that was taken out on this home.Purchase Details
Home Financials for this Owner
Home Financials are based on the most recent Mortgage that was taken out on this home.Purchase Details
Similar Homes in Bardstown, KY
Home Values in the Area
Average Home Value in this Area
Purchase History
| Date | Buyer | Sale Price | Title Company |
|---|---|---|---|
| Hoskins Matthew | $234,000 | None Available | |
| Lawson Jason Kyle | $167,500 | Mattingly Ford Title | |
| Mattingly Crenshaw Marcella Ann | -- | Attorney |
Mortgage History
| Date | Status | Borrower | Loan Amount |
|---|---|---|---|
| Previous Owner | Lawson Jason Kyle | $134,000 |
Property History
| Date | Event | Price | Change | Sq Ft Price |
|---|---|---|---|---|
| 11/15/2022 11/15/22 | Sold | $329,500 | -2.9% | $119 / Sq Ft |
| 10/17/2022 10/17/22 | Pending | -- | -- | -- |
| 09/29/2022 09/29/22 | For Sale | $339,500 | +45.1% | $123 / Sq Ft |
| 10/26/2018 10/26/18 | Sold | $234,000 | -6.4% | $85 / Sq Ft |
| 10/04/2018 10/04/18 | Pending | -- | -- | -- |
| 07/12/2018 07/12/18 | For Sale | $249,900 | +49.2% | $91 / Sq Ft |
| 09/29/2016 09/29/16 | Sold | $167,500 | -23.5% | $61 / Sq Ft |
| 08/15/2016 08/15/16 | Pending | -- | -- | -- |
| 11/21/2015 11/21/15 | For Sale | $219,000 | -- | $79 / Sq Ft |
Tax History Compared to Growth
Tax History
| Year | Tax Paid | Tax Assessment Tax Assessment Total Assessment is a certain percentage of the fair market value that is determined by local assessors to be the total taxable value of land and additions on the property. | Land | Improvement |
|---|---|---|---|---|
| 2024 | $1,078 | $329,500 | $0 | $0 |
| 2023 | $1,078 | $329,500 | $0 | $0 |
| 2022 | $859 | $251,400 | $0 | $251,400 |
| 2021 | $882 | $251,400 | $0 | $251,400 |
| 2020 | $818 | $234,000 | $0 | $234,000 |
| 2019 | $851 | $234,000 | $0 | $234,000 |
| 2018 | $623 | $167,500 | $0 | $167,500 |
| 2017 | $305 | $167,500 | $0 | $167,500 |
| 2016 | $1,771 | $171,300 | $171,300 | $0 |
| 2015 | $1,771 | $171,300 | $171,300 | $0 |
| 2014 | $1,771 | $171,300 | $171,300 | $0 |
| 2012 | $1,771 | $171,300 | $171,300 | $0 |
Agents Affiliated with this Home
-
Kara Rucker Hamilton
K
Seller's Agent in 2022
Kara Rucker Hamilton
Area One Realty, LLC
(502) 777-2642
13 in this area
48 Total Sales
-
Jimmy Welch Team

Buyer's Agent in 2022
Jimmy Welch Team
Keller Williams Louisville East
(502) 554-9533
2 in this area
624 Total Sales
-
Mike Ballard

Seller's Agent in 2018
Mike Ballard
Area One Realty, LLC
(502) 510-0515
123 in this area
502 Total Sales
-
N
Buyer's Agent in 2018
NON MEMBER
NON-MEMBER OFFICE
-
Norma Rapier
N
Seller's Agent in 2016
Norma Rapier
Demaree & Hubbard
(502) 294-0417
13 in this area
34 Total Sales
Map
Source: Metro Search (Greater Louisville Association of REALTORS®)
MLS Number: 1623186
APN: 45N00-09-001
- 118 Hurstland Dr
- 115 Westwind Trail
- 223 Sunset Dr
- 216 W Brashear Ave
- 717 Moore Ave
- 109 N Kennett Ave
- 511 N 3rd St
- 114 N Elm Grove Ave
- 107 N Kennett Ave
- 118 W Broadway St
- 1027 N 3rd St
- 916 Woods Run Rd
- 1107 N 3rd St
- 153 Venetian Way
- 811 Kurtz St
- 319 N 1st St
- 461 High St
- 316 Piper Dr
- 205 Greenfield Ave
- 107 Dustin Ct
- 1005 Templin Ave
- 1335 Templin Ave
- 103 Windsor Ave
- 105 Windsor Ave
- 100 Windsor Ave
- 102 Windsor Ave
- 104 Windsor Ave
- 107 Windsor Ave
- 106 Windsor Ave
- 1101 Templin Ave
- 975 Templin Ave
- 108 Windsor Ave
- 109 Windsor Ave
- 103 Floyd Ct
- 101 Floyd Ct
- 122 Isaac Greer Ct
- 128 Isaac Greer Ct
- 106 Paisley Ct
- 110 Windsor Ave
- 104 Isaac Greer Ct
