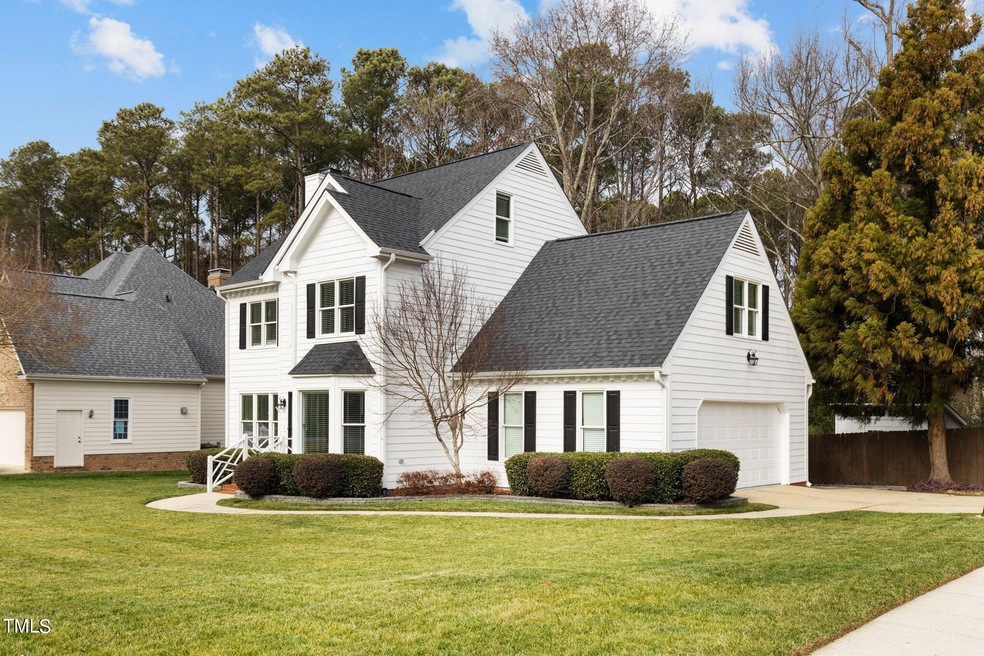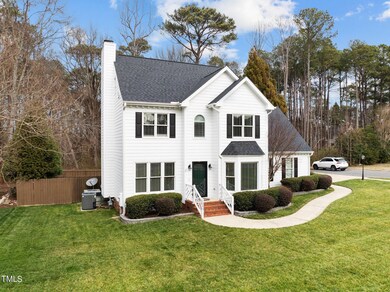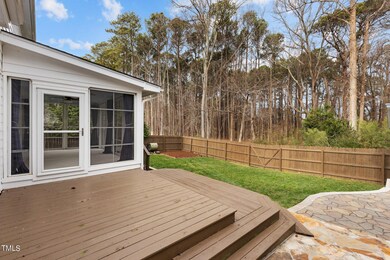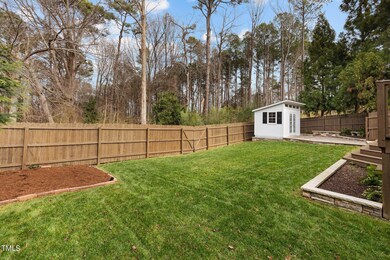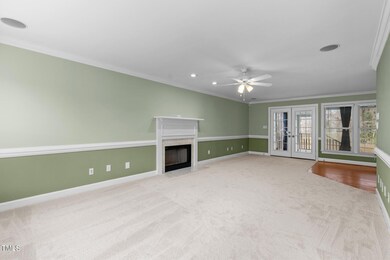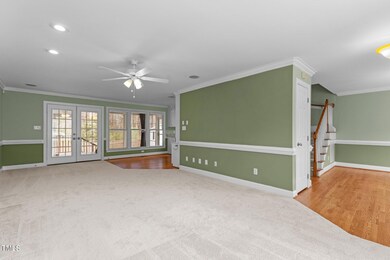
Highlights
- View of Trees or Woods
- Craftsman Architecture
- Sun or Florida Room
- Apex Elementary Rated A-
- Wood Flooring
- Granite Countertops
About This Home
As of February 2024A Gorgeous GEM in APEX with updates galore! Meticulous Owners! The Renovation has included a NEW Roof, NEW Carpet, Refinished Hardwoods on 1st FL, NEW Granite Counters, All Hardwoods on 2nd & 3rd levels, (except stairs) Fiber Cement Siding, Windows Replaced and HVAC units in '16 and '18,! Two Master Suites! Enjoy the BEAUTIFUL Corner Lot with a PRIVATE-FENCED Yard that backs to Woods! The Large Enclosed PORCH was added n 2017! Large Grill Deck + Flagstone Patio and Walkway! Matching Shed! Side-Load Garage with Epoxy Floor, Sink and Workspace! Don't miss this opportunity to live in SURREY MEADOWS, a PREMIUM Location close to Downtown Apex, great amenities and Highway Access!
Last Agent to Sell the Property
Keller Williams Realty Cary License #212086 Listed on: 01/15/2024

Home Details
Home Type
- Single Family
Est. Annual Taxes
- $3,790
Year Built
- Built in 1994
Lot Details
- 10,019 Sq Ft Lot
- Wood Fence
- Back Yard Fenced
Parking
- 2 Car Attached Garage
- 2 Open Parking Spaces
Home Design
- Craftsman Architecture
- Shingle Roof
Interior Spaces
- 2,388 Sq Ft Home
- Crown Molding
- Ceiling Fan
- Living Room
- Dining Room
- Sun or Florida Room
- Views of Woods
Kitchen
- Eat-In Kitchen
- Breakfast Bar
- Oven
- Electric Range
- Microwave
- Dishwasher
- Stainless Steel Appliances
- Granite Countertops
Flooring
- Wood
- Carpet
- Vinyl
Bedrooms and Bathrooms
- 5 Bedrooms
- Double Vanity
Outdoor Features
- Outdoor Storage
Schools
- Apex Middle School
- Apex High School
Utilities
- Forced Air Heating and Cooling System
- Heating System Uses Natural Gas
- Natural Gas Connected
- Cable TV Available
Community Details
- Surrey Meadows Subdivision
Listing and Financial Details
- Assessor Parcel Number 0742818482
Ownership History
Purchase Details
Home Financials for this Owner
Home Financials are based on the most recent Mortgage that was taken out on this home.Purchase Details
Home Financials for this Owner
Home Financials are based on the most recent Mortgage that was taken out on this home.Purchase Details
Home Financials for this Owner
Home Financials are based on the most recent Mortgage that was taken out on this home.Similar Homes in the area
Home Values in the Area
Average Home Value in this Area
Purchase History
| Date | Type | Sale Price | Title Company |
|---|---|---|---|
| Warranty Deed | $630,000 | None Listed On Document | |
| Warranty Deed | $225,000 | -- | |
| Warranty Deed | $196,500 | -- |
Mortgage History
| Date | Status | Loan Amount | Loan Type |
|---|---|---|---|
| Open | $330,000 | New Conventional | |
| Previous Owner | $367,000 | Credit Line Revolving | |
| Previous Owner | $154,450 | New Conventional | |
| Previous Owner | $46,000 | Credit Line Revolving | |
| Previous Owner | $45,000 | Credit Line Revolving | |
| Previous Owner | $180,000 | Purchase Money Mortgage | |
| Previous Owner | $158,900 | Unknown | |
| Previous Owner | $29,250 | Credit Line Revolving | |
| Previous Owner | $156,000 | No Value Available | |
| Previous Owner | $165,500 | Unknown |
Property History
| Date | Event | Price | Change | Sq Ft Price |
|---|---|---|---|---|
| 07/13/2025 07/13/25 | Pending | -- | -- | -- |
| 05/23/2025 05/23/25 | Price Changed | $650,000 | -3.7% | $284 / Sq Ft |
| 05/09/2025 05/09/25 | Price Changed | $675,000 | -3.4% | $295 / Sq Ft |
| 04/23/2025 04/23/25 | For Sale | $699,000 | +11.0% | $305 / Sq Ft |
| 02/28/2024 02/28/24 | Sold | $630,000 | +3.4% | $264 / Sq Ft |
| 01/18/2024 01/18/24 | Pending | -- | -- | -- |
| 01/15/2024 01/15/24 | For Sale | $609,500 | -- | $255 / Sq Ft |
Tax History Compared to Growth
Tax History
| Year | Tax Paid | Tax Assessment Tax Assessment Total Assessment is a certain percentage of the fair market value that is determined by local assessors to be the total taxable value of land and additions on the property. | Land | Improvement |
|---|---|---|---|---|
| 2024 | $4,590 | $623,882 | $190,000 | $433,882 |
| 2023 | $3,704 | $335,846 | $75,000 | $260,846 |
| 2022 | $3,478 | $335,846 | $75,000 | $260,846 |
| 2021 | $3,345 | $335,846 | $75,000 | $260,846 |
| 2020 | $3,311 | $335,846 | $75,000 | $260,846 |
| 2019 | $3,065 | $268,089 | $75,000 | $193,089 |
| 2018 | $2,887 | $268,089 | $75,000 | $193,089 |
| 2017 | $2,687 | $268,089 | $75,000 | $193,089 |
| 2016 | $2,649 | $268,089 | $75,000 | $193,089 |
| 2015 | $2,603 | $257,140 | $64,000 | $193,140 |
| 2014 | -- | $257,140 | $64,000 | $193,140 |
Agents Affiliated with this Home
-

Seller's Agent in 2025
Colleen Blondell
eXp Realty, LLC - C
(919) 601-7839
2 in this area
111 Total Sales
-
J
Seller Co-Listing Agent in 2025
Jermani Faulk
eXp Realty, LLC - C
-

Buyer's Agent in 2025
Nick Costa
EXP Realty LLC
(925) 922-4177
3 in this area
34 Total Sales
-

Seller's Agent in 2024
Chris Edwards
Keller Williams Realty Cary
(919) 244-0702
6 in this area
209 Total Sales
-

Seller Co-Listing Agent in 2024
Shaun Livernois
Keller Williams Realty Cary
(919) 924-1610
4 in this area
102 Total Sales
Map
Source: Doorify MLS
MLS Number: 10006384
APN: 0742.20-81-8482-000
- 1000 Inglenook Place
- 501 Samara St
- 635 Sawcut Ln
- 633 Sawcut Ln
- 631 Sawcut Ln
- 231 Grindstone Dr
- 1331 Center St
- 512 Mill Hopper Ln
- 115 Heatherwood Dr
- 4009 New Yarmouth Way
- 102 Sanair Ct
- 4006 New Yarmouth Way
- 113 Sanair Ct
- 311 Center Heights Ct
- 2346 McKenzie Ridge Ln
- 112 Briarfield Dr
- 102 Lake Meadow Dr
- 1113 Smokewood Dr
- 319 Great Northern Station
- 1005 Cherokee Ct
