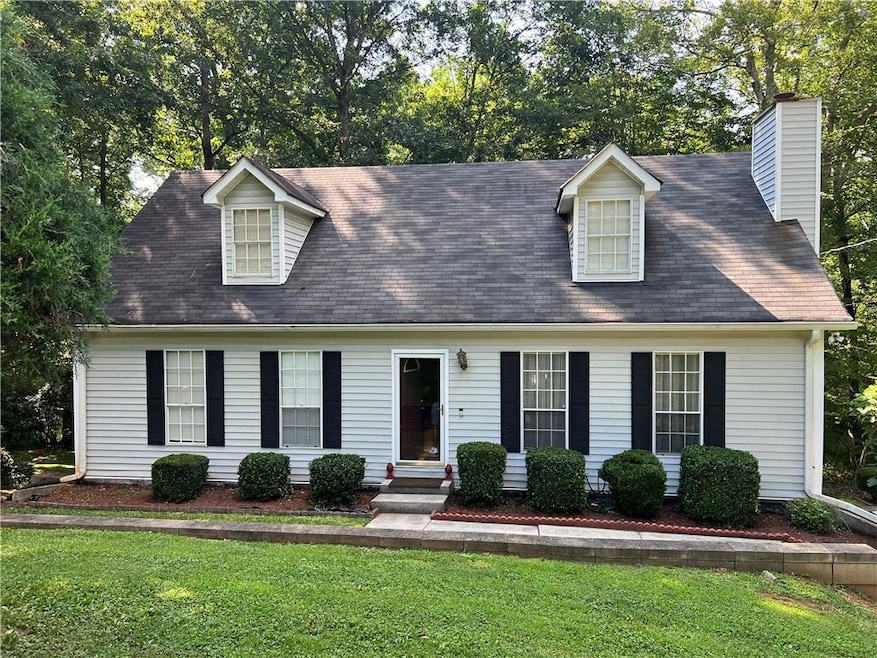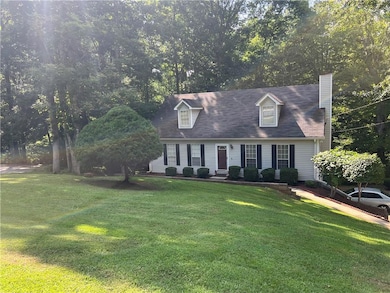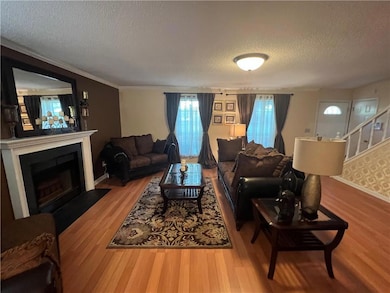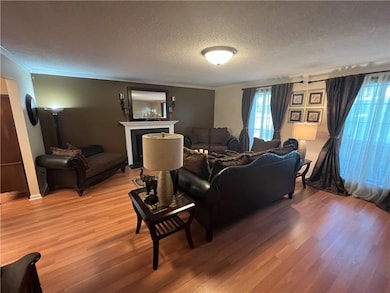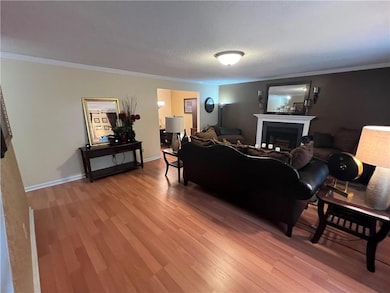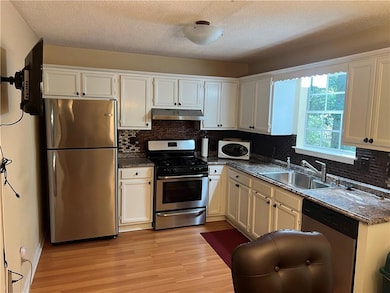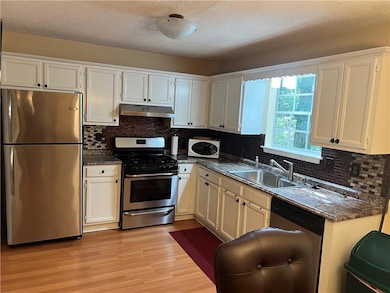1005 Timbervale Ln Lithonia, GA 30058
Estimated payment $1,592/month
Highlights
- 0.62 Acre Lot
- Deck
- White Kitchen Cabinets
- Cape Cod Architecture
- Main Floor Primary Bedroom
- Eat-In Kitchen
About This Home
Welcome to this beautifully maintained 4-bedroom, 2-bath home located in a peaceful and well-established neighborhood. Designed with comfort and privacy in mind, this home offers a thoughtfully crafted layout that features two spacious bedrooms and a full bath on the main level, with two additional spacious
bedrooms and a second full bath upstairs — perfect for families, multigenerational living, or flexible use of space.
Step inside to discover gleaming floors in the main living area and a cozy fireplace that creates a warm, inviting atmosphere during the cooler months. The bright and open kitchen features stainless steel appliances and crisp white cabinets.
Start your mornings or unwind in the evenings on the newly remodeled deck that overlooks a serene, wooded backdrop.
Recent updates bring added value, including brand new garage doors and a fairly recently replaced air conditioning system. The basement offers endless potential with both interior and exterior access—ideal for expanding your living space. Whether you envision an additional guest suite, home theater, rental
unit, or playroom, the choice is yours!
The side-entry 2-car garage enhances the home’s front curb appeal, offering both a seamless look and convenience. Located just minutes from the interstate, schools, shopping and dining options, this home delivers the perfect combination of suburban tranquility and urban accessibility.
With its charming details, 2 bedrooms on the main level and endless basement possibilities, this home is a rare find.
Home Details
Home Type
- Single Family
Est. Annual Taxes
- $3,101
Year Built
- Built in 1988
Lot Details
- 0.62 Acre Lot
- Lot Dimensions are 237 x 90
- Property fronts a county road
- Sloped Lot
- Back and Front Yard
Parking
- 2 Car Garage
- Side Facing Garage
- Garage Door Opener
- Drive Under Main Level
Home Design
- Cape Cod Architecture
- Traditional Architecture
- Slab Foundation
- Composition Roof
- Vinyl Siding
Interior Spaces
- 1,847 Sq Ft Home
- 2-Story Property
- Roommate Plan
- Crown Molding
- Ceiling Fan
- Fireplace With Gas Starter
- Double Pane Windows
- Living Room with Fireplace
- Carpet
Kitchen
- Eat-In Kitchen
- Gas Range
- Range Hood
- Dishwasher
- White Kitchen Cabinets
Bedrooms and Bathrooms
- 4 Bedrooms | 2 Main Level Bedrooms
- Primary Bedroom on Main
- Bathtub and Shower Combination in Primary Bathroom
- Soaking Tub
Unfinished Basement
- Partial Basement
- Garage Access
- Laundry in Basement
Home Security
- Carbon Monoxide Detectors
- Fire and Smoke Detector
Outdoor Features
- Deck
- Rain Gutters
Schools
- Princeton Elementary School
- Stephenson Middle School
- Stephenson High School
Utilities
- Central Heating and Cooling System
- 110 Volts
- Septic Tank
- Phone Available
- Cable TV Available
Community Details
- Timbers East Subdivision
Listing and Financial Details
- Assessor Parcel Number 16 129 02 058
Map
Home Values in the Area
Average Home Value in this Area
Tax History
| Year | Tax Paid | Tax Assessment Tax Assessment Total Assessment is a certain percentage of the fair market value that is determined by local assessors to be the total taxable value of land and additions on the property. | Land | Improvement |
|---|---|---|---|---|
| 2025 | $3,060 | $112,000 | $16,000 | $96,000 |
| 2024 | $3,101 | $111,480 | $16,000 | $95,480 |
| 2023 | $3,101 | $99,280 | $16,000 | $83,280 |
| 2022 | $2,559 | $91,160 | $10,000 | $81,160 |
| 2021 | $2,078 | $70,280 | $5,600 | $64,680 |
| 2020 | $1,875 | $61,320 | $5,600 | $55,720 |
| 2019 | $1,714 | $54,920 | $5,600 | $49,320 |
| 2018 | $1,615 | $39,000 | $5,120 | $33,880 |
| 2017 | $2,233 | $42,160 | $5,600 | $36,560 |
| 2016 | $2,205 | $41,440 | $5,600 | $35,840 |
| 2014 | $1,148 | $17,080 | $3,840 | $13,240 |
Property History
| Date | Event | Price | List to Sale | Price per Sq Ft | Prior Sale |
|---|---|---|---|---|---|
| 10/29/2025 10/29/25 | Sold | $264,000 | +3.5% | $143 / Sq Ft | View Prior Sale |
| 09/20/2025 09/20/25 | Pending | -- | -- | -- | |
| 07/01/2025 07/01/25 | For Sale | $255,000 | -- | $138 / Sq Ft |
Purchase History
| Date | Type | Sale Price | Title Company |
|---|---|---|---|
| Warranty Deed | $97,500 | -- |
Mortgage History
| Date | Status | Loan Amount | Loan Type |
|---|---|---|---|
| Open | $107,443 | New Conventional |
Source: First Multiple Listing Service (FMLS)
MLS Number: 7607069
APN: 16-129-02-058
- 6743 Timbers Dr E
- 6935 Timbers East Ln
- 6837 Timbers Dr E
- 839 Timbervale Ln
- Hazel Plan at Summertree
- Elder Plan at Summertree
- Cedar Plan at Summertree
- Fairview Plan at Summertree
- 6683 Princeton Park Ct
- 6675 Princeton Park Ct
- 1086 Deshon Trail
- 828 Tradd Ct
- 800 Tradd Ct
- 711 Ashley Ln
- 1773 Stephenson Rd
- 676 Bralorne Dr
- 1107 Leslie Place
- 648 Bralorne Dr
- 754 Shore Dr
- 7071 Deshon Hills Ln
