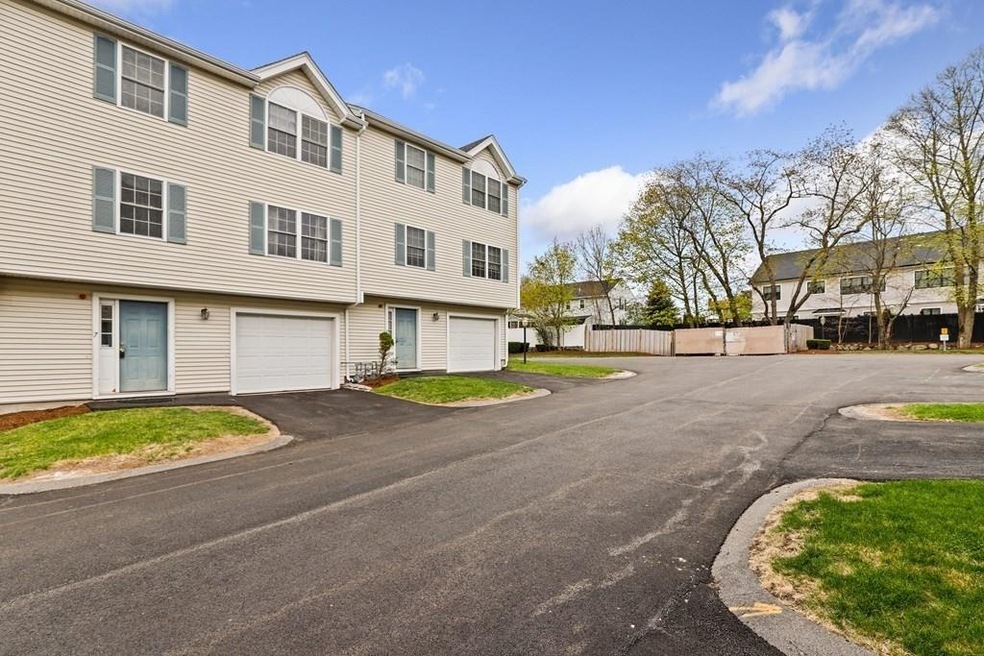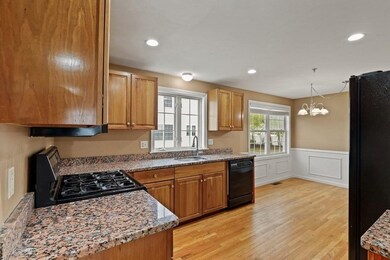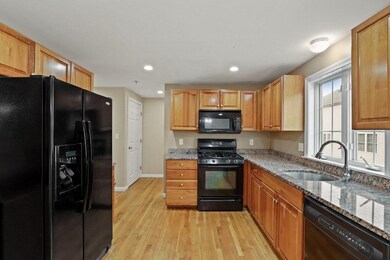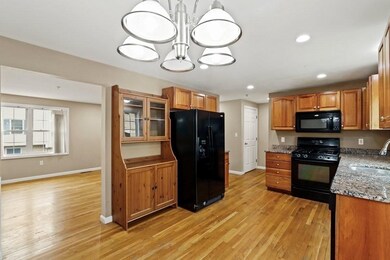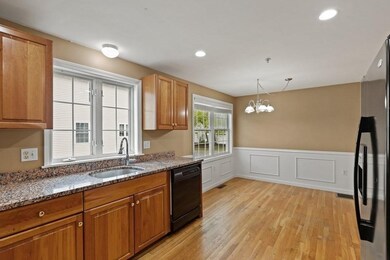
1005 Trapelo Rd Unit 7 Waltham, MA 02452
North Waltham NeighborhoodHighlights
- Property is near public transit
- 1 Car Attached Garage
- Forced Air Heating and Cooling System
- Wood Flooring
- Shops
- Washer and Dryer
About This Home
As of June 2022Welcome to Lexington Crossing! This Townhome features a bright and spacious layout, hardwood flooring, granite countertops, central AC, and 3 living levels. The lower level consist of a 3/4 bath, closet with stackable washer/dryer, and a bedroom with access to the backyard. The main living level has a large living room, dining room, kitchen and a half bath. Head upstairs to the primary bedroom with plenty of closet space, vaulted ceilings, and recessed lighting. Another generously sized bedroom, and a full bath complete the upper level. This unit also has a 1-car garage with driveway parking for an additional car, and access to a guest parking lot. Recent updates through the association include new roof, and repaved driveway. Easy access to shopping, dining, Route 2, Route 128 and more! Showings begin at the first Open House 5/7 from 11-1:00. Offers due by 5/9 at 2:00 PM.
Last Agent to Sell the Property
Robert Leahey
Lamacchia Realty, Inc.

Townhouse Details
Home Type
- Townhome
Est. Annual Taxes
- $6,404
Year Built
- Built in 2001
HOA Fees
- $307 Monthly HOA Fees
Parking
- 1 Car Attached Garage
- Tuck Under Parking
- Garage Door Opener
- Off-Street Parking
Home Design
- Frame Construction
- Shingle Roof
Interior Spaces
- 1,379 Sq Ft Home
- 3-Story Property
- Insulated Windows
- Insulated Doors
Kitchen
- Range
- Microwave
- Dishwasher
Flooring
- Wood
- Carpet
- Tile
Bedrooms and Bathrooms
- 3 Bedrooms
Laundry
- Laundry in unit
- Washer and Dryer
Location
- Property is near public transit
Utilities
- Forced Air Heating and Cooling System
- 1 Cooling Zone
- 1 Heating Zone
- Heating System Uses Natural Gas
- Natural Gas Connected
- Gas Water Heater
Listing and Financial Details
- Assessor Parcel Number M:014 B:005 L:008B 007,4284509
Community Details
Overview
- Association fees include insurance, maintenance structure, ground maintenance, snow removal
- 45 Units
- Lexington Crossing Community
Amenities
- Common Area
- Shops
Ownership History
Purchase Details
Home Financials for this Owner
Home Financials are based on the most recent Mortgage that was taken out on this home.Purchase Details
Home Financials for this Owner
Home Financials are based on the most recent Mortgage that was taken out on this home.Purchase Details
Home Financials for this Owner
Home Financials are based on the most recent Mortgage that was taken out on this home.Purchase Details
Home Financials for this Owner
Home Financials are based on the most recent Mortgage that was taken out on this home.Map
Similar Homes in Waltham, MA
Home Values in the Area
Average Home Value in this Area
Purchase History
| Date | Type | Sale Price | Title Company |
|---|---|---|---|
| Quit Claim Deed | -- | -- | |
| Deed | $360,000 | -- | |
| Deed | $357,500 | -- | |
| Deed | $330,500 | -- |
Mortgage History
| Date | Status | Loan Amount | Loan Type |
|---|---|---|---|
| Open | $336,000 | Stand Alone Refi Refinance Of Original Loan | |
| Closed | $247,000 | New Conventional | |
| Previous Owner | $270,000 | Purchase Money Mortgage | |
| Previous Owner | $237,500 | Purchase Money Mortgage | |
| Previous Owner | $264,400 | Purchase Money Mortgage |
Property History
| Date | Event | Price | Change | Sq Ft Price |
|---|---|---|---|---|
| 07/25/2023 07/25/23 | Rented | $3,400 | 0.0% | -- |
| 07/09/2023 07/09/23 | For Rent | $3,400 | +6.3% | -- |
| 08/03/2022 08/03/22 | Rented | $3,200 | 0.0% | -- |
| 07/29/2022 07/29/22 | Under Contract | -- | -- | -- |
| 07/20/2022 07/20/22 | For Rent | $3,200 | 0.0% | -- |
| 06/21/2022 06/21/22 | Sold | $625,000 | +4.3% | $453 / Sq Ft |
| 05/09/2022 05/09/22 | Pending | -- | -- | -- |
| 05/04/2022 05/04/22 | For Sale | $599,000 | -- | $434 / Sq Ft |
Tax History
| Year | Tax Paid | Tax Assessment Tax Assessment Total Assessment is a certain percentage of the fair market value that is determined by local assessors to be the total taxable value of land and additions on the property. | Land | Improvement |
|---|---|---|---|---|
| 2025 | $6,253 | $636,800 | $0 | $636,800 |
| 2024 | $5,745 | $596,000 | $0 | $596,000 |
| 2023 | $5,869 | $568,700 | $0 | $568,700 |
| 2022 | $6,404 | $574,900 | $0 | $574,900 |
| 2021 | $6,138 | $542,200 | $0 | $542,200 |
| 2020 | $6,200 | $518,800 | $0 | $518,800 |
| 2019 | $5,392 | $425,900 | $0 | $425,900 |
| 2018 | $4,804 | $381,000 | $0 | $381,000 |
| 2017 | $4,785 | $381,000 | $0 | $381,000 |
| 2016 | $4,663 | $381,000 | $0 | $381,000 |
| 2015 | $4,517 | $344,000 | $0 | $344,000 |
Source: MLS Property Information Network (MLS PIN)
MLS Number: 72975917
APN: WALT-000014-000005-000008B-000007
- 35 Jacqueline Rd Unit C
- 45 Jacqueline Rd Unit 9
- 58 Jacqueline Rd Unit 3
- 64 Jacqueline Rd Unit 1
- 53 Bartlett Way Unit 305
- 18 Cart Path Ln
- 107 Clocktower Dr Unit 303
- 107 Clocktower Dr Unit 405
- 66 Miriam Rd
- 352 Concord Ave
- 204 Clocktower Dr Unit 202
- 204 Clocktower Dr Unit 206
- 39 Sheffield Rd
- 311 Concord Ave
- 52 Hiawatha Ave
- 7 Stage Coach Rd
- 103 Lake St
- 88 Lakeview Terrace
- 113 Warwick Ave
- 38 Webster Rd
