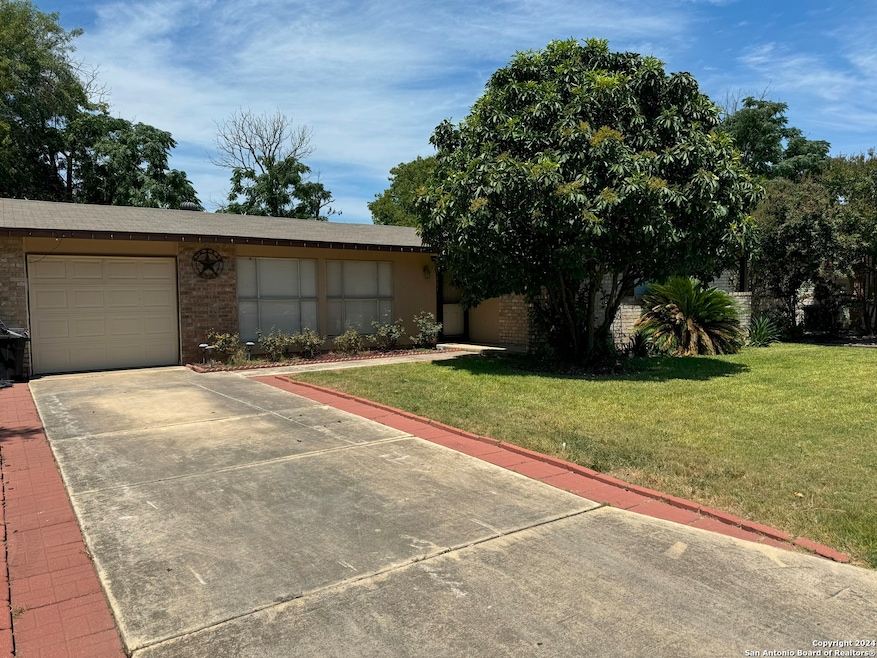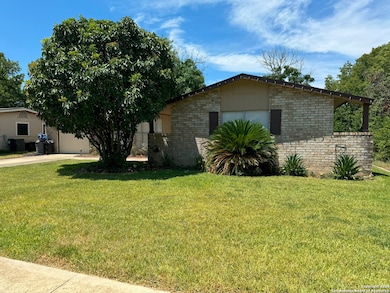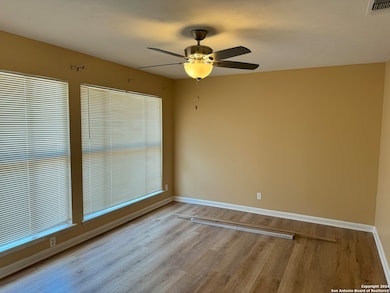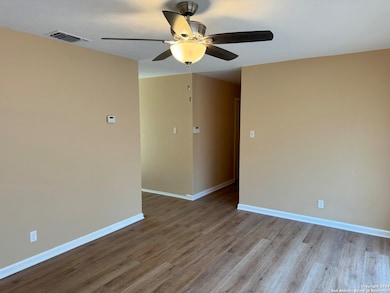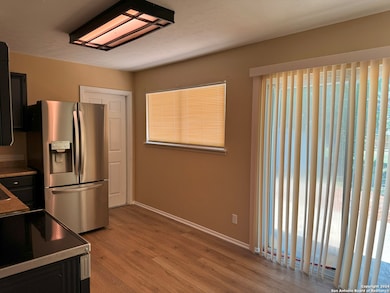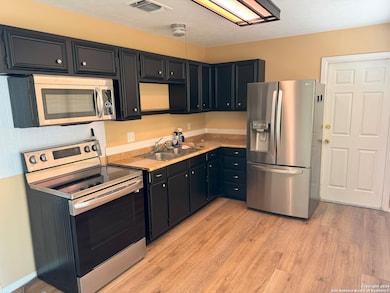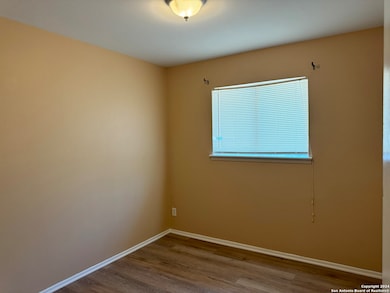1005 Valley Forge Dr Schertz, TX 78154
Northcliffe NeighborhoodHighlights
- Eat-In Kitchen
- Central Heating and Cooling System
- Ceiling Fan
- Laura Ingalls Wilder Intermediate School Rated A-
- Combination Dining and Living Room
- 4-minute walk to City Of Schertz Community Playscape
About This Home
Welcome to 1005 Valley Forge Drive! Nestled in the desirable SCUC school district, this fully remodeled rental home in Schertz boasts four spacious bedrooms and two modern bathrooms. The house features brand-new laminate flooring and fresh paint throughout. The updated kitchen comes with new appliances, making meal preparation a breeze. Fenced backyard with two gates allow easy access to local businesses. Residents will enjoy the community park and pool, perfect for relaxation and recreation. Conveniently located, this home offers a quick commute to local businesses, highways, and military bases. Our Resident Benefit Package ($30/month) offers convenient services to help you stay on top of your home and financial needs such as air filter delivery, credit reporting, fraud alerts and more!
Listing Agent
Joyce Zimdahl
Randolph Field Realty, Inc. Listed on: 11/12/2025
Home Details
Home Type
- Single Family
Est. Annual Taxes
- $3,075
Year Built
- Built in 1970
Parking
- 1 Car Garage
Home Design
- Brick Exterior Construction
- Slab Foundation
- Composition Roof
Interior Spaces
- 1,164 Sq Ft Home
- 1-Story Property
- Ceiling Fan
- Window Treatments
- Combination Dining and Living Room
- Fire and Smoke Detector
- Washer Hookup
Kitchen
- Eat-In Kitchen
- Stove
- Microwave
- Dishwasher
Bedrooms and Bathrooms
- 4 Bedrooms
- 2 Full Bathrooms
Schools
- Schertz Elementary School
- Corbett Middle School
- Clemens High School
Additional Features
- 6,970 Sq Ft Lot
- Central Heating and Cooling System
Community Details
- Schertz Estates Subdivision
Listing and Financial Details
- Assessor Parcel Number 1G3400300200200000
Map
Source: San Antonio Board of REALTORS®
MLS Number: 1922405
APN: 1G3400-3002-00200-0-00
- 1004 Gettysburg Dr
- 705 Aero Ave
- 603 Exchange Ave
- 12707 Horizon Crescent
- 12605 Winding Butte
- 12723 Horizon Crescent
- 710 Main
- 607 Exchange Ave
- 708 Maple Dr
- 15314 Bell Ln
- 0 Woodcliffe Dr Unit 1828740
- 15310 Bell Ln
- 4200 Bell Ln
- 119 Pentonville Dr
- 516 Aviation Ave
- 511 Wright Ave
- 512 Curtiss Ave
- 510 Mitchell Ave
- 128 Cloverleaf Dr
- 908 Robert Derrick Dr
- 1029 Valley Forge Dr
- 1000 Elbel Rd
- 1057 Curtiss St
- 1044 Richmond Dr
- 1045 Gettysburg Dr
- 400 Pfeil St Unit 402
- 501 Fm 3009
- 8406 Flicka Hills Unit 4
- 510 Mitchell Ave
- 140 Cloverleaf Dr
- 409 Aero Ave
- 661 Cotton Patch
- 418 Sabine River
- 1213 Spicewood
- 910 Oak Park
- 309 Aero Ave
- 1308 Red Barn Run
- 1332 Wagon Wheel
- 1028 Gate Creek Ln
- 744 Mesa Verde
