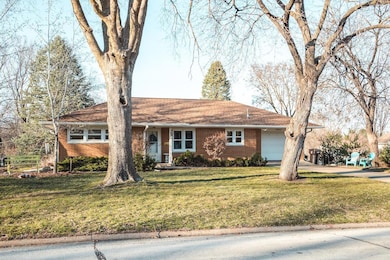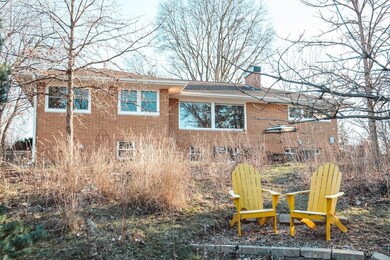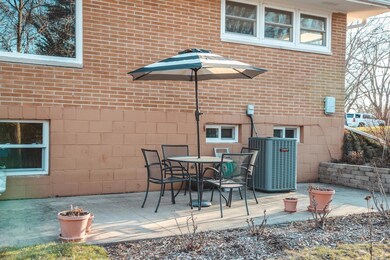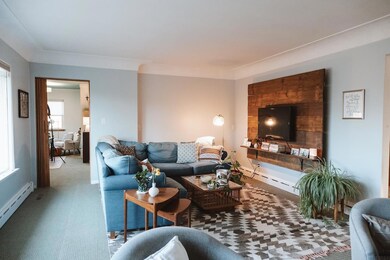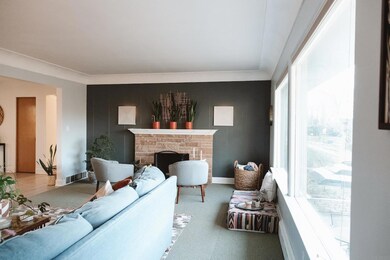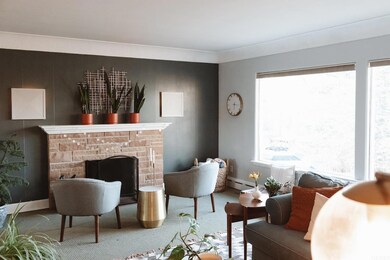
1005 W 16th St Cedar Falls, IA 50613
Highlights
- Multiple Fireplaces
- Patio
- Forced Air Heating and Cooling System
- Holmes Junior High School Rated A-
About This Home
As of May 2024Gorgeous mid-century ranch now available in highly desired Cedar Falls neighborhood. Great location between UNI, Main Street and schools. This is a low maintenance, classic brick home with expansive windows that fill the home with fabulous natural light. Enjoy the beautiful 1/3 acre lot featuring Aspens, pines, oaks, mature blueberry bushes, garden boxes, native prairie and plenty of green grass for active lifestyles. Efficient and open floor design is evident the moment you cross the threshold. The shared dining and kitchen has ample space and storage. You will find period appropriate design with modern upgrades. The living room has plush carpet and abundant room, perfectly appointed with elements suited for the space. As you travel through the home, you'll notice a myriad of built in drawers and closets. The full bathroom on the main floor offers a double vanity, walk in shower and a bathtub to round out the appointments. Carpets and flooring are recently replaced. In addition, HVAC, tankless water heater and kitchen appliances are all also fairly new. A walkout lower level with patio, complete with an additional bedroom, family room, storage cabinets, large laundry room, and fireplace is sure to check all the boxes! Act fast, this stunning classic won’t be on the market long.
Last Agent to Sell the Property
Skogman Realty License #S67797000 Listed on: 03/20/2024

Last Buyer's Agent
Katelyn McCarthy
RE/MAX Concepts - Cedar Falls License #S68156000

Home Details
Home Type
- Single Family
Est. Annual Taxes
- $4,314
Year Built
- Built in 1958
Lot Details
- 0.37 Acre Lot
- Lot Dimensions are 120x133
Parking
- 1 Car Garage
Home Design
- Brick Exterior Construction
- Concrete Foundation
- Block Foundation
- Asphalt Roof
Interior Spaces
- 2,194 Sq Ft Home
- Multiple Fireplaces
- Wood Burning Fireplace
- Fire and Smoke Detector
- Partially Finished Basement
Kitchen
- Free-Standing Range
- Microwave
- Dishwasher
- Disposal
Bedrooms and Bathrooms
- 4 Bedrooms
Laundry
- Laundry on lower level
- Washer
Outdoor Features
- Patio
Schools
- Lincoln Elementary Cf
- Holmes Junior High
- Cedar Falls High School
Utilities
- Forced Air Heating and Cooling System
- Heating System Uses Gas
- Gas Water Heater
Listing and Financial Details
- Assessor Parcel Number 891414230012
Ownership History
Purchase Details
Home Financials for this Owner
Home Financials are based on the most recent Mortgage that was taken out on this home.Purchase Details
Home Financials for this Owner
Home Financials are based on the most recent Mortgage that was taken out on this home.Purchase Details
Home Financials for this Owner
Home Financials are based on the most recent Mortgage that was taken out on this home.Similar Homes in Cedar Falls, IA
Home Values in the Area
Average Home Value in this Area
Purchase History
| Date | Type | Sale Price | Title Company |
|---|---|---|---|
| Warranty Deed | $300,000 | None Listed On Document | |
| Warranty Deed | $216,000 | -- | |
| Warranty Deed | $169,000 | None Available |
Mortgage History
| Date | Status | Loan Amount | Loan Type |
|---|---|---|---|
| Open | $239,920 | New Conventional | |
| Previous Owner | $210,968 | FHA | |
| Previous Owner | $212,677 | FHA | |
| Previous Owner | $212,087 | FHA | |
| Previous Owner | $99,000 | Credit Line Revolving | |
| Previous Owner | $135,200 | New Conventional |
Property History
| Date | Event | Price | Change | Sq Ft Price |
|---|---|---|---|---|
| 05/03/2024 05/03/24 | Sold | $299,900 | 0.0% | $137 / Sq Ft |
| 03/24/2024 03/24/24 | Pending | -- | -- | -- |
| 03/20/2024 03/20/24 | For Sale | $299,900 | +38.8% | $137 / Sq Ft |
| 05/24/2018 05/24/18 | Sold | $216,000 | 0.0% | $98 / Sq Ft |
| 05/13/2018 05/13/18 | Off Market | $216,000 | -- | -- |
| 04/02/2018 04/02/18 | For Sale | $219,000 | -- | $100 / Sq Ft |
Tax History Compared to Growth
Tax History
| Year | Tax Paid | Tax Assessment Tax Assessment Total Assessment is a certain percentage of the fair market value that is determined by local assessors to be the total taxable value of land and additions on the property. | Land | Improvement |
|---|---|---|---|---|
| 2024 | $4,326 | $287,130 | $48,110 | $239,020 |
| 2023 | $4,150 | $287,130 | $48,110 | $239,020 |
| 2022 | $4,200 | $233,710 | $48,110 | $185,600 |
| 2021 | $3,722 | $233,710 | $48,110 | $185,600 |
| 2020 | $3,646 | $208,540 | $34,750 | $173,790 |
| 2019 | $3,646 | $208,540 | $34,750 | $173,790 |
| 2018 | $2,994 | $170,770 | $34,750 | $136,020 |
| 2017 | $3,064 | $170,770 | $34,750 | $136,020 |
| 2016 | $3,018 | $170,770 | $34,750 | $136,020 |
| 2015 | $3,018 | $170,770 | $34,750 | $136,020 |
| 2014 | $3,052 | $170,770 | $34,750 | $136,020 |
Agents Affiliated with this Home
-

Seller's Agent in 2024
Bond Shymansky
Skogman Realty
(319) 930-8441
6 in this area
66 Total Sales
-
K
Buyer's Agent in 2024
Katelyn McCarthy
RE/MAX
-

Seller's Agent in 2018
Brian Wingert
Structure Real Estate
(319) 404-4884
108 in this area
149 Total Sales
Map
Source: Northeast Iowa Regional Board of REALTORS®
MLS Number: NBR20241030
APN: 8914-14-230-012
- 1321 College St
- 1217 W 19th St
- 801 W 13th St
- 716 W 18th St
- 1119 W 12th St
- 1113 Walnut St
- 1104 Olive St
- 3726 Broomfield Dr
- 1021 W 22nd St
- 1021 Tremont St
- 915 W 9th St
- 910 Walnut St
- 1716 W 18th St
- 1207 W 9th St
- 1813 W 18th St Unit B
- 1730 W 18th St Unit 202
- 1916 Shelden Ave
- 721 Olive St
- 1927 Clay St
- 424 W 9th St

