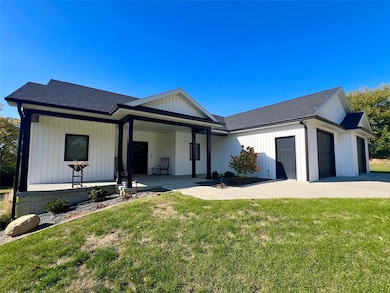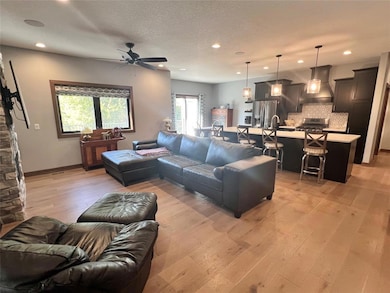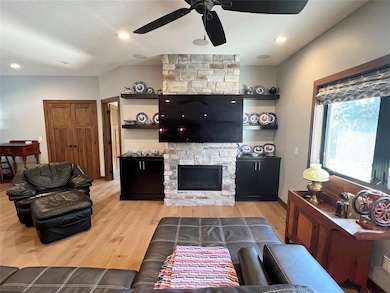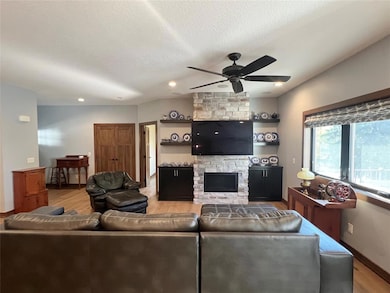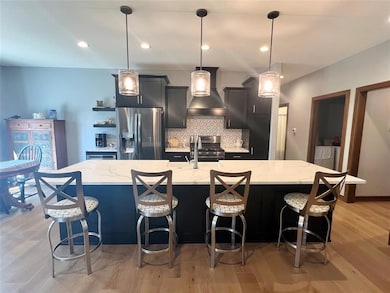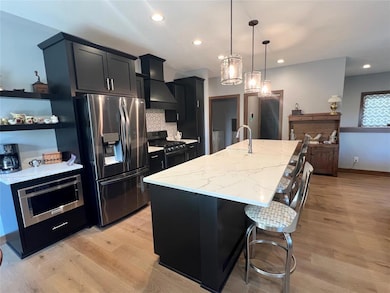1005 W 8th St N Newton, IA 50208
Estimated payment $2,962/month
Highlights
- 0.58 Acre Lot
- Ranch Style House
- 2 Fireplaces
- Deck
- Wood Flooring
- Sun or Florida Room
About This Home
Welcome to 1005 W 8th St N in Newton- an immaculate 1,726 sq ft Zero entry walkout ranch that offers the perfect blend of convenience and privacy. Located less than 5 minutes from downtown Newton, this home sits on a spacious 0.58 acre lot with a peaceful country feel. Inside, you'll find stunning hardwood floors, a warm gas stone fireplace with built-in surround, and a kitchen designed for entertaining with a large island, quartz countertops, and plenty of cabinet space. The master suite features a spa-like 3/4 bath with a large walk-in tiled shower, dual vanities, and a spacious walk-in closet with natural light from its own window. A full bathroom is also conveniently located on the main level. Enjoy year round comfort in the bright 4-season room just off the guest bedroom, or step outside to the expansive composite deck overlooking the backyard. The lower level is unfinished but ready for your personal touch, with the exception of a fully finished bathroom that's already complete. From here, walk out to a beautiful patio featuring a gorgeous fireplace-perfect for gatherings or quiet evenings. The oversized garage includes two large doors and 864 sqft of space-larger than most 3 car garages; giving you plenty of room for vehicles, storage, or a workshop. With its modern finishes, thoughtful layout and country-like setting close to town, this property is truly one of a kind.
Home Details
Home Type
- Single Family
Est. Annual Taxes
- $7,397
Year Built
- Built in 2021
Lot Details
- 0.58 Acre Lot
- Lot Dimensions are 180x126
Home Design
- Ranch Style House
- Traditional Architecture
- Asphalt Shingled Roof
- Vinyl Siding
Interior Spaces
- 1,726 Sq Ft Home
- 2 Fireplaces
- Wood Burning Fireplace
- Gas Log Fireplace
- Mud Room
- Sun or Florida Room
- Walk-Out Basement
Kitchen
- Eat-In Kitchen
- Stove
- Microwave
- Dishwasher
Flooring
- Wood
- Tile
Bedrooms and Bathrooms
- 2 Main Level Bedrooms
Laundry
- Laundry on main level
- Dryer
- Washer
Parking
- 2 Car Attached Garage
- Driveway
Outdoor Features
- Deck
- Patio
Utilities
- Forced Air Heating and Cooling System
Community Details
- No Home Owners Association
Listing and Financial Details
- Assessor Parcel Number 0828401033
Map
Home Values in the Area
Average Home Value in this Area
Tax History
| Year | Tax Paid | Tax Assessment Tax Assessment Total Assessment is a certain percentage of the fair market value that is determined by local assessors to be the total taxable value of land and additions on the property. | Land | Improvement |
|---|---|---|---|---|
| 2025 | $7,398 | $430,630 | $49,400 | $381,230 |
| 2024 | $7,398 | $390,510 | $49,400 | $341,110 |
| 2023 | $7,356 | $390,510 | $49,400 | $341,110 |
| 2022 | $1,206 | $329,700 | $49,400 | $280,300 |
| 2021 | $464 | $54,180 | $34,580 | $19,600 |
| 2020 | $464 | $19,770 | $19,770 | $0 |
| 2019 | $434 | $17,970 | $0 | $0 |
| 2018 | $434 | $17,970 | $0 | $0 |
| 2017 | $434 | $17,970 | $0 | $0 |
| 2016 | $434 | $17,970 | $0 | $0 |
| 2015 | $424 | $17,970 | $0 | $0 |
| 2014 | $408 | $17,970 | $0 | $0 |
Property History
| Date | Event | Price | List to Sale | Price per Sq Ft |
|---|---|---|---|---|
| 10/28/2025 10/28/25 | For Sale | $445,000 | -- | $258 / Sq Ft |
Purchase History
| Date | Type | Sale Price | Title Company |
|---|---|---|---|
| Quit Claim Deed | $16,500 | None Available |
Source: Des Moines Area Association of REALTORS®
MLS Number: 729315
APN: 08-28-401-033
- 515 W 4th St
- 320 W 3rd St N
- 1800 W 4th St N
- 105 N 2nd Ave E
- 510 N 6th Ave E
- 1453 N 11th Ave E
- 821 S 13th Ave E
- 500 E 17th St S
- 220 E 28th St N
- 703 W Pleasant St
- 406 N Main St Unit 1
- 303 S Madison St
- 2368 W 148th St S
- 407-409 4th St NE
- 214 4th Ave W
- 401 Washington Ave
- 500 Industrial Ave
- 411 4th Ave
- 1131 Spencer St
- 827 Spring St

