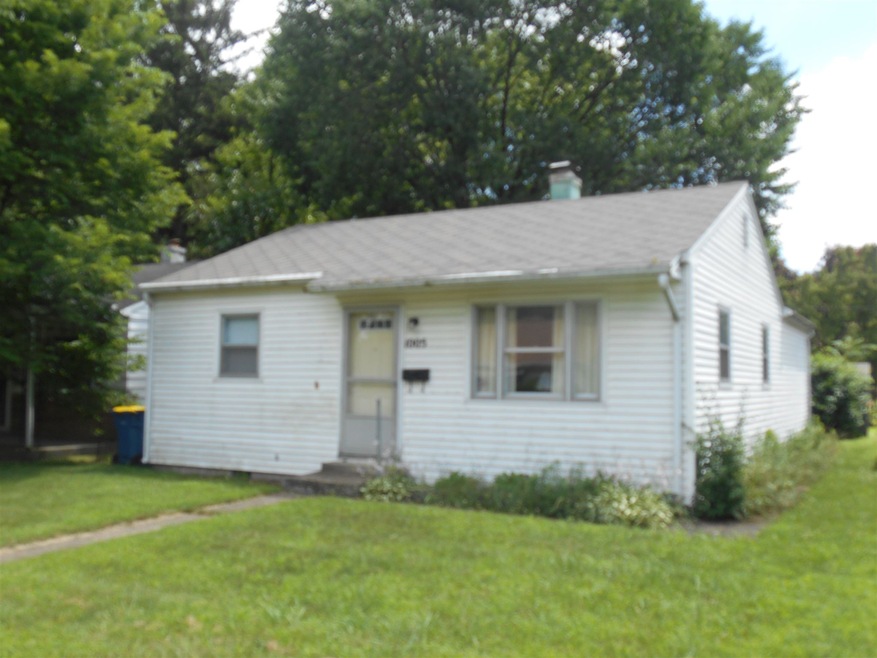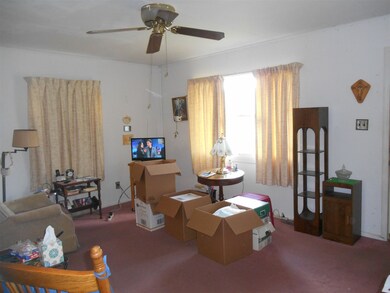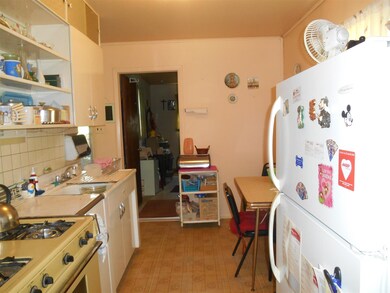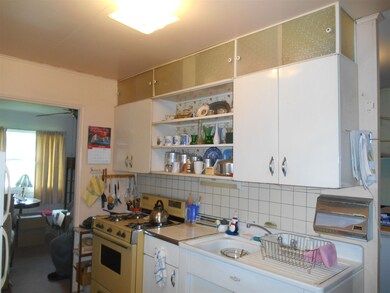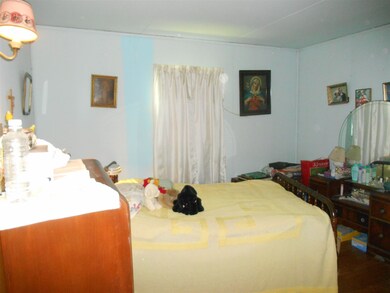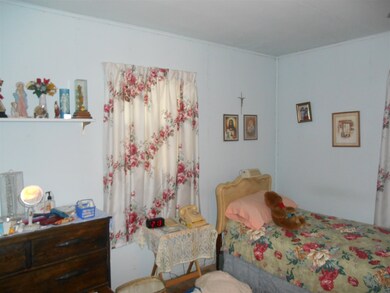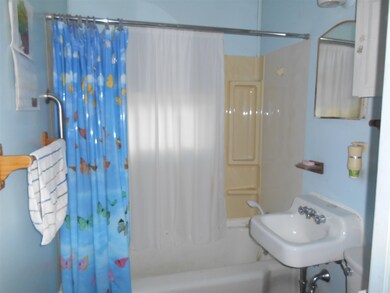1005 W Jefferson Blvd Mishawaka, IN 46545
Highlights
- Primary Bedroom Suite
- Wood Flooring
- Bathtub with Shower
- Ranch Style House
- Eat-In Kitchen
- Patio
About This Home
As of October 2019SELLER WILL ENTERTAIN REASONABLE OFFERS...THIS CAN BE A GREAT STARTER HOME...CLOSE TO SCHOOLS, SHOPPING AND DOWNTOWN MISHAWAKA....NEW ROOF W/TEAR OFF 1 YR.....NEW HIGH EFFICIENCY GAS FURNACE W/CENTRAL AIR 1 YR....HOME TO BE SOLD AS IS CONDITION...THREE BEDROOMS, LIVING ROOM, FULL BATHROOM, EAT IN KITCHEN W/GAS RANGE/OVEN & REFRIGERATOR PLUS UTILITY/LAUNDRY ROOM W/WASHER & DRYER PLUS PANTRY AREA..SHED...THERE DOES NEED TO BE SOME UPDATING WITH ELECTRIC UPDATED DUE TO FUSES, PAINT AND WINDOWS NEED CAULKING..NEED 24 HR NOTICE..THANK YOU..SEE AGENT REMARKS
Home Details
Home Type
- Single Family
Est. Annual Taxes
- $485
Year Built
- Built in 1957
Lot Details
- 4,792 Sq Ft Lot
- Lot Dimensions are 41 x 120
- Level Lot
Home Design
- Ranch Style House
- Shingle Roof
- Vinyl Construction Material
Interior Spaces
- 807 Sq Ft Home
- Ceiling Fan
- Crawl Space
- Fire and Smoke Detector
- Eat-In Kitchen
Flooring
- Wood
- Carpet
- Vinyl
Bedrooms and Bathrooms
- 3 Bedrooms
- Primary Bedroom Suite
- 1 Full Bathroom
- Bathtub with Shower
Laundry
- Laundry on main level
- Gas Dryer Hookup
Parking
- Gravel Driveway
- Dirt Driveway
Schools
- Liberty Elementary School
- John Young Middle School
- Mishawaka High School
Utilities
- Forced Air Heating and Cooling System
- High-Efficiency Furnace
- Heating System Uses Gas
- Cable TV Available
Additional Features
- Patio
- Suburban Location
Community Details
- Summit Place Subdivision
Listing and Financial Details
- Assessor Parcel Number 71-09-09-301-004.000-023
Ownership History
Purchase Details
Home Financials for this Owner
Home Financials are based on the most recent Mortgage that was taken out on this home.Purchase Details
Map
Home Values in the Area
Average Home Value in this Area
Purchase History
| Date | Type | Sale Price | Title Company |
|---|---|---|---|
| Deed | -- | Fidelity National Title | |
| Trustee Deed | -- | None Listed On Document | |
| Deed | -- | -- |
Property History
| Date | Event | Price | Change | Sq Ft Price |
|---|---|---|---|---|
| 01/20/2020 01/20/20 | Rented | $795 | 0.0% | -- |
| 01/04/2020 01/04/20 | Price Changed | $795 | -9.1% | $1 / Sq Ft |
| 12/30/2019 12/30/19 | For Rent | $875 | 0.0% | -- |
| 10/18/2019 10/18/19 | Sold | $35,000 | -29.3% | $43 / Sq Ft |
| 09/19/2019 09/19/19 | Pending | -- | -- | -- |
| 09/04/2019 09/04/19 | Price Changed | $49,500 | -9.2% | $61 / Sq Ft |
| 07/12/2019 07/12/19 | For Sale | $54,500 | -- | $68 / Sq Ft |
Tax History
| Year | Tax Paid | Tax Assessment Tax Assessment Total Assessment is a certain percentage of the fair market value that is determined by local assessors to be the total taxable value of land and additions on the property. | Land | Improvement |
|---|---|---|---|---|
| 2024 | $1,196 | $50,900 | $6,800 | $44,100 |
| 2023 | $1,805 | $50,700 | $6,800 | $43,900 |
| 2022 | $1,805 | $76,600 | $16,900 | $59,700 |
| 2021 | $1,153 | $48,700 | $8,400 | $40,300 |
| 2020 | $1,026 | $43,100 | $9,800 | $33,300 |
| 2019 | $0 | $49,500 | $8,800 | $40,700 |
| 2018 | $0 | $47,200 | $8,400 | $38,800 |
| 2017 | $0 | $48,200 | $8,400 | $39,800 |
| 2016 | -- | $56,600 | $8,400 | $48,200 |
| 2014 | -- | $56,000 | $8,400 | $47,600 |
Source: Indiana Regional MLS
MLS Number: 201929439
APN: 71-09-09-301-004.000-023
- 905 W Donaldson Ave
- 3315 E Jefferson Blvd
- 902 Calhoun St
- 715 S Logan St
- 3534 Oakcrest Dr
- 705 S 35th St
- 809 S Logan St
- 905 W Grove St
- 822 S 35th St
- 826 S 35th St
- 526 S 30th St
- 520 W Grove St
- 330 W Marion St
- 913 S 36th St
- 519 W Grove St
- 3312 Mishawaka Ave
- 333 W Battell St
- 2925 E Hastings St
- 921 S 34th St
- 3014 Wall St
