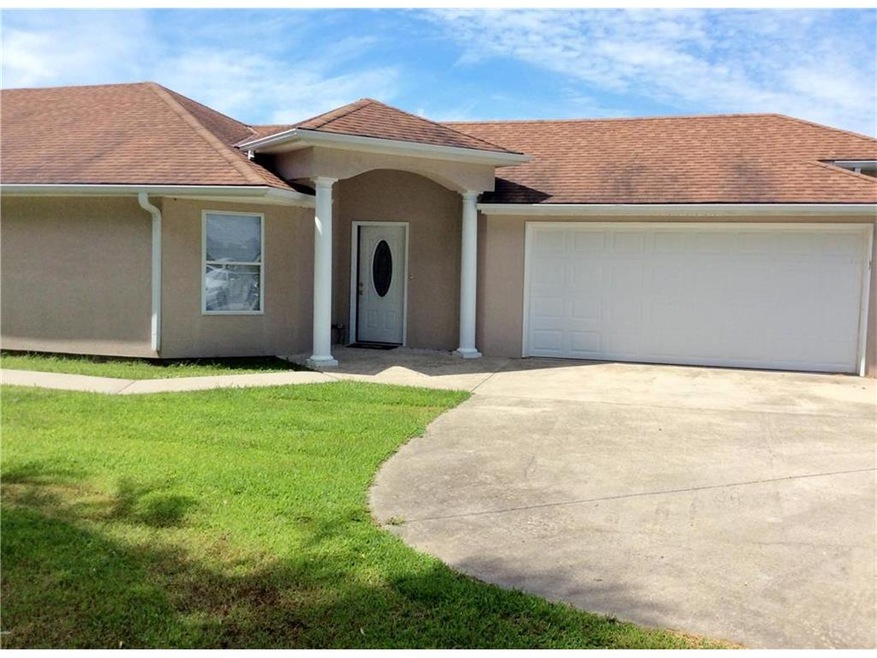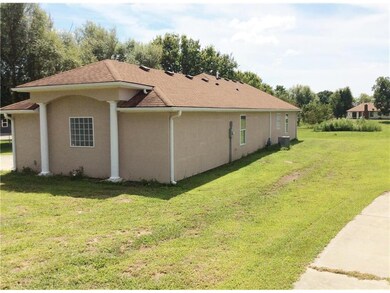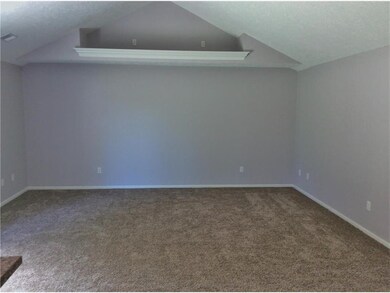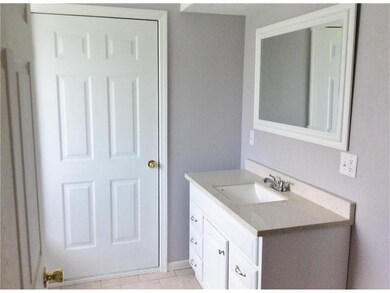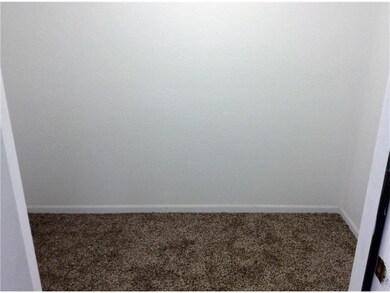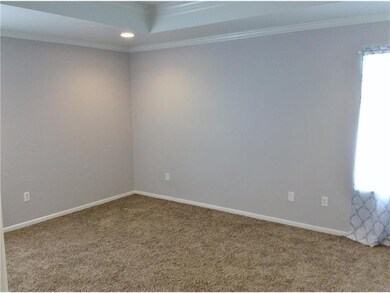
1005 W Mill St Butler, MO 64730
Estimated Value: $203,000 - $230,000
Highlights
- Vaulted Ceiling
- Granite Countertops
- Skylights
- Ranch Style House
- Thermal Windows
- Fireplace
About This Home
As of February 2018HUGE PRICE REDUCTION,over 10,000 less than recent appraisal! Motivated Seller! Beautiful unique ranch home in Butler with 36 inch interior doors throughout, making the move that much easier! Own new contraction for a fraction of the cost! House is on a slab, but no worries get protection from the weather with the storm shelter in master closet. Everything is new, stainless steal appliances... Refrigerator included (unheard of in new construction)! Living room and master have vaulted ceilings. Come take a look! Appraised in May 2017 for 145,000. See Supplements.
Last Listed By
Laura Boxley
Keller Williams Southland License #2016017075 Listed on: 08/25/2017
Home Details
Home Type
- Single Family
Est. Annual Taxes
- $1,192
Year Built
- 2003
Lot Details
- 9,888
Parking
- 2 Car Attached Garage
Home Design
- Ranch Style House
- Traditional Architecture
- Slab Foundation
- Frame Construction
- Composition Roof
Interior Spaces
- 1,675 Sq Ft Home
- Wet Bar: Ceramic Tiles, Shower Over Tub, Solid Surface Counter, Carpet, Ceiling Fan(s), Separate Shower And Tub, Kitchen Island, Cathedral/Vaulted Ceiling
- Built-In Features: Ceramic Tiles, Shower Over Tub, Solid Surface Counter, Carpet, Ceiling Fan(s), Separate Shower And Tub, Kitchen Island, Cathedral/Vaulted Ceiling
- Vaulted Ceiling
- Ceiling Fan: Ceramic Tiles, Shower Over Tub, Solid Surface Counter, Carpet, Ceiling Fan(s), Separate Shower And Tub, Kitchen Island, Cathedral/Vaulted Ceiling
- Skylights
- Fireplace
- Thermal Windows
- Shades
- Plantation Shutters
- Drapes & Rods
- Combination Dining and Living Room
- Laundry in Hall
Kitchen
- Electric Oven or Range
- Dishwasher
- Kitchen Island
- Granite Countertops
- Laminate Countertops
- Wood Stained Kitchen Cabinets
- Disposal
Flooring
- Wall to Wall Carpet
- Linoleum
- Laminate
- Stone
- Ceramic Tile
- Luxury Vinyl Plank Tile
- Luxury Vinyl Tile
Bedrooms and Bathrooms
- 3 Bedrooms
- Cedar Closet: Ceramic Tiles, Shower Over Tub, Solid Surface Counter, Carpet, Ceiling Fan(s), Separate Shower And Tub, Kitchen Island, Cathedral/Vaulted Ceiling
- Walk-In Closet: Ceramic Tiles, Shower Over Tub, Solid Surface Counter, Carpet, Ceiling Fan(s), Separate Shower And Tub, Kitchen Island, Cathedral/Vaulted Ceiling
- 2 Full Bathrooms
- Double Vanity
- Bathtub with Shower
Schools
- Butler Elementary School
- Butler High School
Additional Features
- Enclosed patio or porch
- Lot Dimensions are 75x100
- City Lot
- Central Heating and Cooling System
Ownership History
Purchase Details
Home Financials for this Owner
Home Financials are based on the most recent Mortgage that was taken out on this home.Similar Homes in Butler, MO
Home Values in the Area
Average Home Value in this Area
Purchase History
| Date | Buyer | Sale Price | Title Company |
|---|---|---|---|
| Kagarice Seth | -- | -- |
Property History
| Date | Event | Price | Change | Sq Ft Price |
|---|---|---|---|---|
| 02/22/2018 02/22/18 | Sold | -- | -- | -- |
| 12/21/2017 12/21/17 | Pending | -- | -- | -- |
| 10/15/2017 10/15/17 | Price Changed | $131,900 | -5.7% | $79 / Sq Ft |
| 08/25/2017 08/25/17 | For Sale | $139,900 | +250.6% | $84 / Sq Ft |
| 01/04/2017 01/04/17 | Sold | -- | -- | -- |
| 12/12/2016 12/12/16 | Pending | -- | -- | -- |
| 08/15/2016 08/15/16 | For Sale | $39,900 | -- | $24 / Sq Ft |
Tax History Compared to Growth
Tax History
| Year | Tax Paid | Tax Assessment Tax Assessment Total Assessment is a certain percentage of the fair market value that is determined by local assessors to be the total taxable value of land and additions on the property. | Land | Improvement |
|---|---|---|---|---|
| 2024 | $1,192 | $18,530 | $0 | $0 |
| 2023 | $1,184 | $18,530 | $0 | $0 |
| 2022 | $1,387 | $21,300 | $0 | $0 |
| 2021 | $1,355 | $21,300 | $0 | $0 |
| 2020 | $1,355 | $21,300 | $0 | $0 |
| 2019 | $1,323 | $21,300 | $0 | $0 |
| 2018 | $705 | $11,360 | $0 | $0 |
| 2017 | $702 | $11,360 | $0 | $0 |
Agents Affiliated with this Home
-
L
Seller's Agent in 2018
Laura Boxley
Keller Williams Southland
-
Andy Remington

Seller's Agent in 2017
Andy Remington
CURTIS & SONS REALTY
(417) 667-7868
240 Total Sales
-
Non MLS
N
Buyer's Agent in 2017
Non MLS
Non-MLS Office
7,631 Total Sales
Map
Source: Heartland MLS
MLS Number: 2065647
APN: 13-05.0-21-010-001-002.010
- 513 W Ohio St
- 101 N Maple St
- 309 N Water St
- 312 W Pine St
- 410 W Dakota St
- 212 W Mill St
- 201 N Water St
- 909 N Fulton St
- 300 W Pine St
- 3480 N Main St
- 2506 NW 591 Rd
- 311 W Dakota St
- 405 W Fort Scott St
- 113 S Lonsinger St
- 203 S High St
- 211 W Dakota St
- 707 N Delaware St
- 409 N Delaware St
- 209 N Havanah St
- 409 S High St
