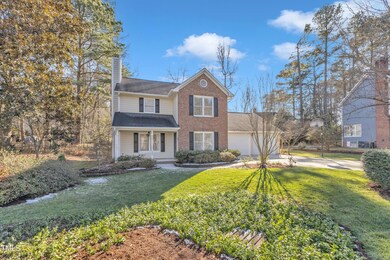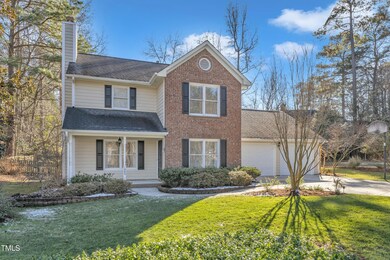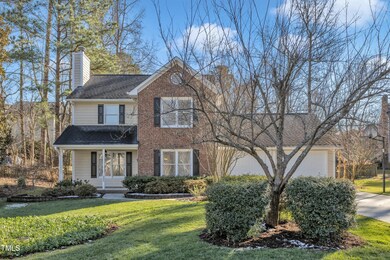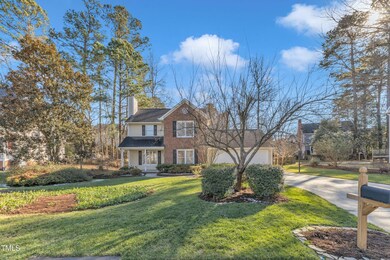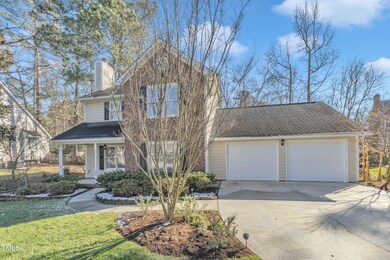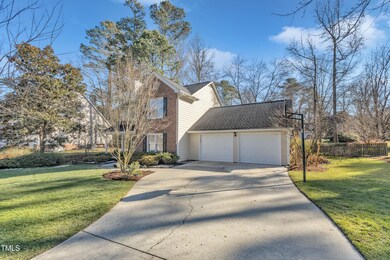
Highlights
- Traditional Architecture
- Granite Countertops
- Community Basketball Court
- Apex Elementary Rated A-
- Community Pool
- Breakfast Room
About This Home
As of February 2025Welcome to your new home in Apex, where excellence meets comfort! This stunning three-bedroom residence is situated on a flat, fenced cul-de-sac lot in the sought-after Vintage Grove neighborhood. Impeccably maintained and thoughtfully upgraded, this home features a remodeled kitchen (2019) with new cabinets, quartz countertops, and stainless steel appliances. Additional updates include upgraded LVP flooring on the main level, fresh paint, and a new HVAC system (2020). You'll love the spacious rooms, oversized two-car garage, and beautifully landscaped, fenced yard. The home is also located in a fantastic school district, with access to a community pool and playground!
Last Agent to Sell the Property
Coldwell Banker Advantage License #223874 Listed on: 01/16/2025

Home Details
Home Type
- Single Family
Est. Annual Taxes
- $4,309
Year Built
- Built in 1994
Lot Details
- 10,454 Sq Ft Lot
- Cul-De-Sac
- Wood Fence
- Back Yard Fenced
HOA Fees
- $62 Monthly HOA Fees
Parking
- 2 Car Attached Garage
Home Design
- Traditional Architecture
- Brick Veneer
- Slab Foundation
- Shingle Roof
- HardiePlank Type
- Masonite
Interior Spaces
- 1,770 Sq Ft Home
- 2-Story Property
- Wired For Data
- Ceiling Fan
- Wood Burning Fireplace
- Family Room with Fireplace
- Living Room
- Breakfast Room
- Dining Room
- Pull Down Stairs to Attic
Kitchen
- Electric Oven
- Dishwasher
- Granite Countertops
Flooring
- Carpet
- Luxury Vinyl Tile
Bedrooms and Bathrooms
- 3 Bedrooms
Laundry
- Laundry in Hall
- Laundry on upper level
- Electric Dryer Hookup
Outdoor Features
- Patio
- Exterior Lighting
- Front Porch
Schools
- Apex Elementary School
- Apex Middle School
- Apex High School
Utilities
- Forced Air Heating and Cooling System
- Heating System Uses Natural Gas
Listing and Financial Details
- Assessor Parcel Number 0742914726
Community Details
Overview
- Association fees include ground maintenance
- Grandchester Meadows Vintage Grove HOA, Phone Number (919) 757-1718
- Vintage Grove Subdivision
Amenities
- Picnic Area
Recreation
- Community Basketball Court
- Sport Court
- Community Playground
- Community Pool
Ownership History
Purchase Details
Home Financials for this Owner
Home Financials are based on the most recent Mortgage that was taken out on this home.Purchase Details
Similar Homes in the area
Home Values in the Area
Average Home Value in this Area
Purchase History
| Date | Type | Sale Price | Title Company |
|---|---|---|---|
| Warranty Deed | $500,000 | Attorneys Title | |
| Warranty Deed | $500,000 | Attorneys Title | |
| Deed | $135,000 | -- |
Mortgage History
| Date | Status | Loan Amount | Loan Type |
|---|---|---|---|
| Open | $474,905 | New Conventional | |
| Closed | $474,905 | New Conventional | |
| Previous Owner | $400,000 | Credit Line Revolving | |
| Previous Owner | $115,000 | Unknown | |
| Previous Owner | $29,000 | Unknown |
Property History
| Date | Event | Price | Change | Sq Ft Price |
|---|---|---|---|---|
| 02/06/2025 02/06/25 | Sold | $499,900 | 0.0% | $282 / Sq Ft |
| 01/19/2025 01/19/25 | Pending | -- | -- | -- |
| 01/16/2025 01/16/25 | For Sale | $499,900 | -- | $282 / Sq Ft |
Tax History Compared to Growth
Tax History
| Year | Tax Paid | Tax Assessment Tax Assessment Total Assessment is a certain percentage of the fair market value that is determined by local assessors to be the total taxable value of land and additions on the property. | Land | Improvement |
|---|---|---|---|---|
| 2024 | $4,309 | $502,515 | $200,000 | $302,515 |
| 2023 | $3,294 | $298,456 | $70,000 | $228,456 |
| 2022 | $3,093 | $298,456 | $70,000 | $228,456 |
| 2021 | $2,975 | $298,456 | $70,000 | $228,456 |
| 2020 | $2,945 | $298,456 | $70,000 | $228,456 |
| 2019 | $2,662 | $232,628 | $70,000 | $162,628 |
| 2018 | $2,508 | $232,628 | $70,000 | $162,628 |
| 2017 | $2,335 | $232,628 | $70,000 | $162,628 |
| 2016 | $2,301 | $232,628 | $70,000 | $162,628 |
| 2015 | -- | $219,662 | $62,000 | $157,662 |
| 2014 | -- | $219,662 | $62,000 | $157,662 |
Agents Affiliated with this Home
-
Brenda Dubbelman

Seller's Agent in 2025
Brenda Dubbelman
Coldwell Banker Advantage
(919) 274-5688
6 in this area
77 Total Sales
-
Luke Dubbelman
L
Seller Co-Listing Agent in 2025
Luke Dubbelman
Coldwell Banker Advantage
(919) 548-4179
5 in this area
29 Total Sales
-
Mandy Moultrie
M
Buyer's Agent in 2025
Mandy Moultrie
Berkshire Hathaway HomeService
(919) 435-4472
1 in this area
52 Total Sales
Map
Source: Doorify MLS
MLS Number: 10071100
APN: 0742.20-91-4726-000
- 1005 Thorncroft Ln
- 501 Samara St
- 115 Heatherwood Dr
- 102 Sanair Ct
- 801 Myrtle Grove Ln
- 635 Sawcut Ln
- 633 Sawcut Ln
- 631 Sawcut Ln
- 112 Briarfield Dr
- 231 Grindstone Dr
- 309 Old Mill Village Dr
- 1006 Apache Ln
- 1113 Smokewood Dr
- 100 Tobacco Leaf Ln
- 2346 McKenzie Ridge Ln
- 1210 Eastham Dr
- 1030 W Sterlington Place
- 102 Lake Meadow Dr
- 319 Great Northern Station
- 1007 Surry Dale Ct

