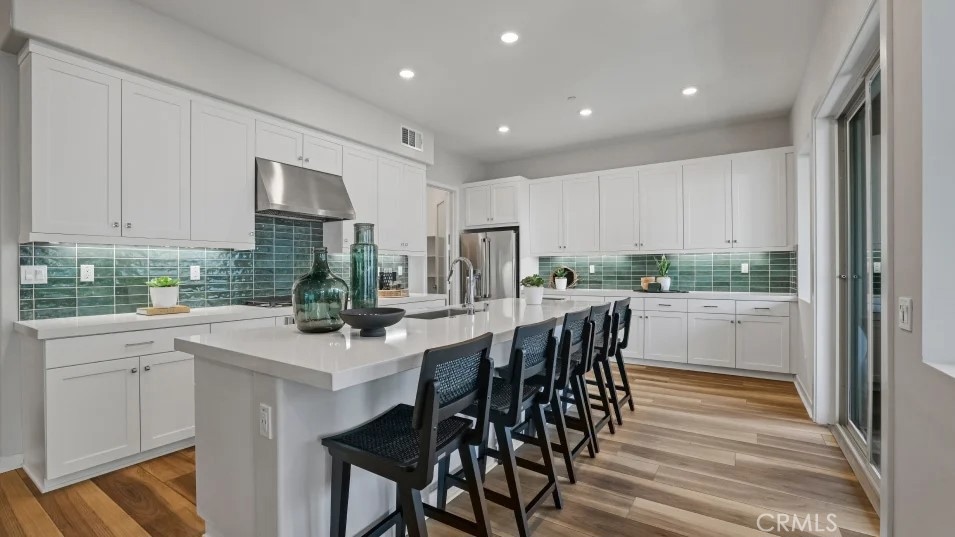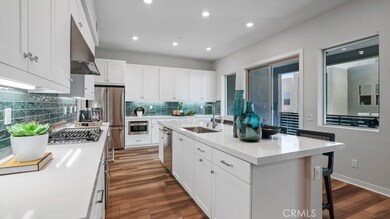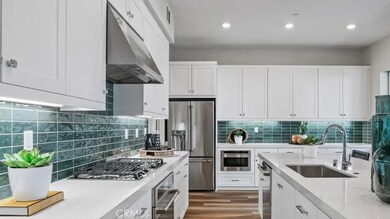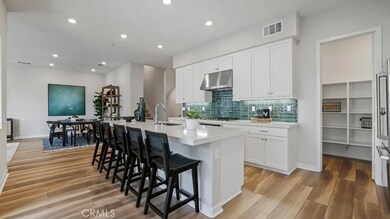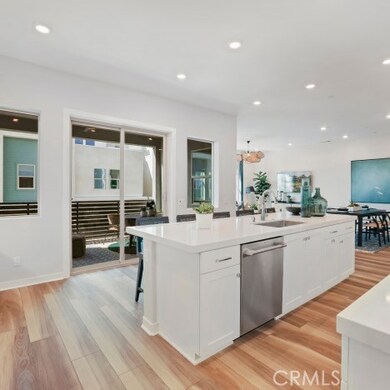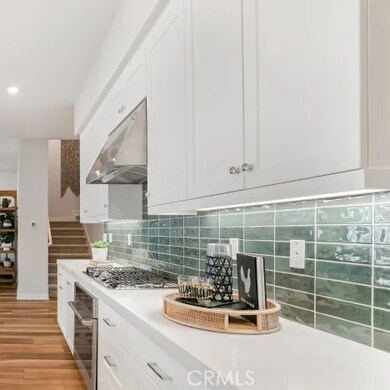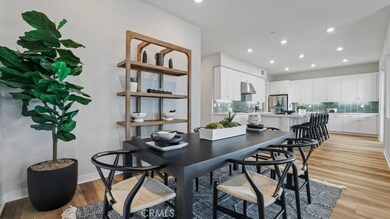1005 Walnut Terrace Montebello, CA 90640
Estimated payment $7,501/month
Highlights
- Fitness Center
- Spa
- Primary Bedroom Suite
- New Construction
- Active Adult
- Gated Community
About This Home
Discover modern living in the desirable Metro Heights community with this stunning condo featuring a private driveway and rooftop deck with breathtaking views. Inside, you’ll find a spacious great room with abundant counter space—perfect for hosting gatherings or enjoying everyday comfort. The community offers resort-style amenities, including a clubhouse, sparkling pool, and fully equipped gym, giving you the ultimate blend of luxury and convenience. Don’t miss the chance to call this exceptional property home!
Listing Agent
Keller Williams Realty Brokerage Phone: 949-370-0819 License #01043716 Listed on: 11/10/2025

Property Details
Home Type
- Condominium
Year Built
- Built in 2025 | New Construction
Lot Details
- Property fronts a private road
- Two or More Common Walls
HOA Fees
- $525 Monthly HOA Fees
Parking
- 2 Car Direct Access Garage
- Parking Available
- Garage Door Opener
- Automatic Gate
Home Design
- Entry on the 1st floor
- Turnkey
- Frame Construction
Interior Spaces
- 2,401 Sq Ft Home
- 4-Story Property
- Open Floorplan
- High Ceiling
- Recessed Lighting
- Double Pane Windows
- Sliding Doors
- Panel Doors
- Entrance Foyer
- Great Room
- Family Room Off Kitchen
- Living Room Balcony
- Neighborhood Views
Kitchen
- Open to Family Room
- Eat-In Kitchen
- Breakfast Bar
- Self-Cleaning Convection Oven
- Electric Oven
- Gas Cooktop
- Range Hood
- Microwave
- Dishwasher
- Kitchen Island
- Quartz Countertops
- Self-Closing Drawers and Cabinet Doors
- Disposal
Bedrooms and Bathrooms
- 4 Bedrooms | 1 Main Level Bedroom
- Primary Bedroom Suite
- Walk-In Closet
- Bathroom on Main Level
- Dual Vanity Sinks in Primary Bathroom
- Private Water Closet
- Low Flow Toliet
- Bathtub with Shower
- Walk-in Shower
- Low Flow Shower
- Exhaust Fan In Bathroom
Laundry
- Laundry Room
- Laundry on upper level
- Washer and Gas Dryer Hookup
Home Security
Pool
- Spa
- Fence Around Pool
Outdoor Features
- Deck
- Patio
- Rain Gutters
Location
- Property is near a park
Schools
- Macy Middle School
Utilities
- Central Heating and Cooling System
- Tankless Water Heater
Listing and Financial Details
- Tax Lot 553
- Tax Tract Number 82725
- Seller Considering Concessions
Community Details
Overview
- Active Adult
- Front Yard Maintenance
- 90 Units
- Metro Heights Association, Phone Number (949) 855-1800
- Seabreeze HOA
- Built by Lennar
- Plan 3A
- Maintained Community
Amenities
- Community Fire Pit
- Community Barbecue Grill
- Picnic Area
- Clubhouse
- Banquet Facilities
- Meeting Room
Recreation
- Community Playground
- Fitness Center
- Community Pool
- Community Spa
- Park
- Bike Trail
Pet Policy
- Pets Allowed
Security
- Security Guard
- Gated Community
- Carbon Monoxide Detectors
- Fire and Smoke Detector
Map
Home Values in the Area
Average Home Value in this Area
Property History
| Date | Event | Price | List to Sale | Price per Sq Ft |
|---|---|---|---|---|
| 11/12/2025 11/12/25 | Price Changed | $1,107,575 | -0.4% | $461 / Sq Ft |
| 10/01/2025 10/01/25 | For Sale | $1,112,575 | -- | $463 / Sq Ft |
Source: California Regional Multiple Listing Service (CRMLS)
MLS Number: OC25257748
- Ridgeview 3B Plan at Metro Heights - Ridgeview
- Ridgeview 1A Plan at Metro Heights - Ridgeview
- Ridgeview 2B Plan at Metro Heights - Ridgeview
- Ridgeview 3BR Plan at Metro Heights - Ridgeview
- Ridgeview 3A Plan at Metro Heights - Ridgeview
- Ridgeview 1BR Plan at Metro Heights - Ridgeview
- Ridgeview 2A Plan at Metro Heights - Ridgeview
- Ridgeview 1AR Plan at Metro Heights - Ridgeview
- Ridgeview 3AR Plan at Metro Heights - Ridgeview
- Ridgeview 1AY Plan at Metro Heights - Ridgeview
- Ridgeview 1B Plan at Metro Heights - Ridgeview
- 658 Snowberry Place
- 735 Walnut Terrace
- 725 Walnut Terrace
- 648 Snowberry Place
- 638 Snowberry Place
- 1055 Walnut Terrace
- 975 Walnut Terrace
- 1045 Walnut Terrace
- 985 Walnut Terrace
- 1155 Walnut Terrace
- 745 Alder Way
- 1620 Neil Armstrong St
- 1415 San Gabriel Blvd
- 3823 2 Walnut Grove
- 501-525 N 4th St
- 630 Howard Ave
- 420 Bradley Ave
- 7830 Alpaca St
- 8347 Sierra Bonita Ave
- 420 N 7th St
- 4159 Rosemead Blvd Unit A
- 4200 Rosemead Blvd
- 4317 Rosemead Blvd
- 4288 Rosemead Blvd
- 215 N 7th St
- 2020 Del Mar Ave
- 140 E Whittier Blvd
- 4551 Maris Ave
- 125 N Montebello Blvd
