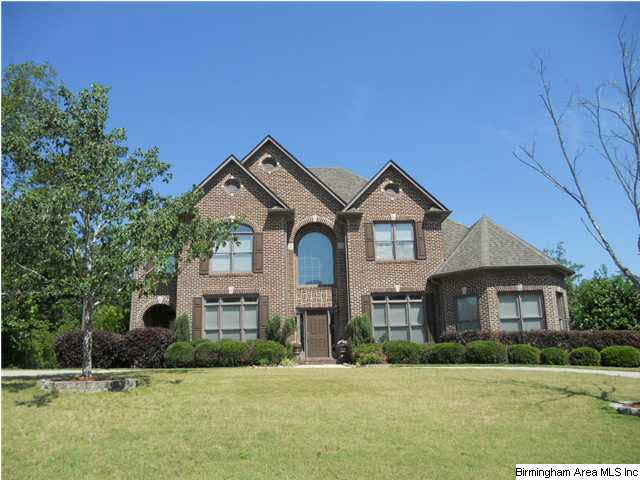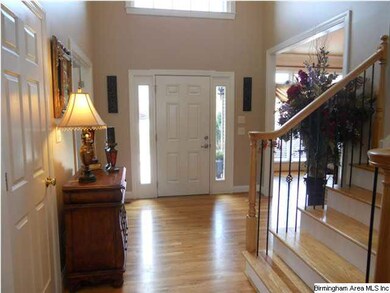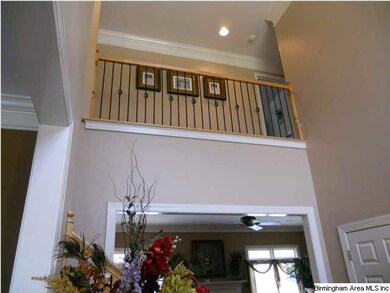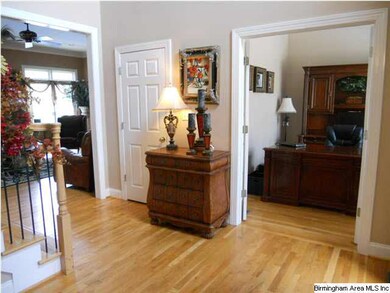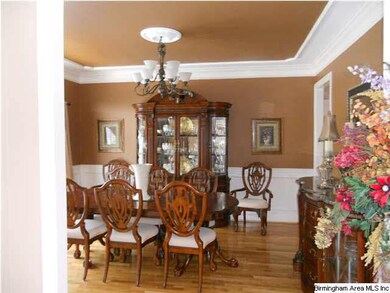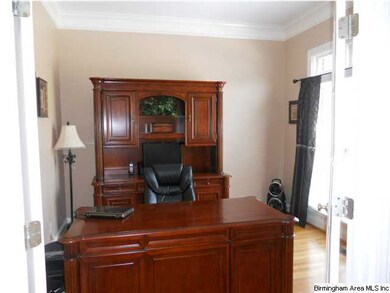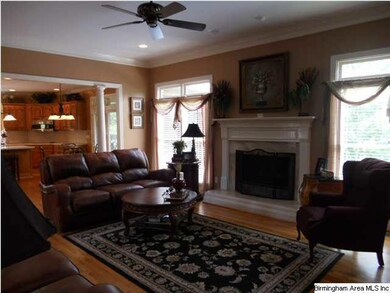
1005 Warrington Cir Birmingham, AL 35242
North Shelby County NeighborhoodHighlights
- In Ground Pool
- Fishing
- Lake Property
- Inverness Elementary School Rated A
- Sitting Area In Primary Bedroom
- Heavily Wooded Lot
About This Home
As of April 2018EXQUISITE HOME WITH CUSTOM FEATURES--2 STORY FOYER--STUDY/LIVING ROOM--FORMAL DINING--LARGE GREAT RM W/ FIREPLACE--KITCHEN IS A COOK'S DELIGHT FOR FAMILY MEALS & GATHERING (STAINLESS APPLIANCES, ISLAND, BUILT IN DESK,EAT IN SPACE, ACCESS TO SCREENED PORCH & GRILLING DECK)--KITCHEN OPEN TO GREAT ROOM--LAUNDRY/MUDD RM--POWDER RM W/ CABINET STYLED VANITY--MASSIVE MASTER SUITE WITH SITTING AREA, LUXURY BATH & DECORATIVE CEILING--4 BEDROOMS & 2 JACK 'N JILL BATHS UPSTAIRS--OVERSIZED BONUS/REC ROOM INCLUDES FULL BATH IN DAYLIGHT BASEMENT--CUL-DE-SAC LOT--CIRCULAR DRIVE--ALARM,EXTERIOR LIGHTING,ELECTRONIC UNDERGROUND DOG FENCING & SPRINKLER SYSTEM--HARDWOODS--WROUGHT IRON--BROOK HIGHLAND SWIM & TENNIS COMMUNITY(MEMBERSHIPS AVAILABLE) AWARD WINNING INVERNESS & OAK MOUNTAIN SCHOOL SYSTEMS
Home Details
Home Type
- Single Family
Est. Annual Taxes
- $2,739
Year Built
- 2001
Lot Details
- Cul-De-Sac
- Interior Lot
- Sprinkler System
- Heavily Wooded Lot
HOA Fees
- $15 Monthly HOA Fees
Parking
- 2 Car Garage
- Basement Garage
- Side Facing Garage
- Circular Driveway
- Off-Street Parking
Interior Spaces
- 1.5-Story Property
- Crown Molding
- Smooth Ceilings
- Ceiling Fan
- Recessed Lighting
- Self Contained Fireplace Unit Or Insert
- Gas Fireplace
- Double Pane Windows
- Window Treatments
- Great Room with Fireplace
- Breakfast Room
- Dining Room
- Home Office
- Home Security System
- Attic
Kitchen
- Breakfast Bar
- Double Oven
- Electric Oven
- Electric Cooktop
- Built-In Microwave
- Dishwasher
- Kitchen Island
- Solid Surface Countertops
- Disposal
Flooring
- Wood
- Carpet
- Tile
Bedrooms and Bathrooms
- 5 Bedrooms
- Sitting Area In Primary Bedroom
- Primary Bedroom on Main
- Walk-In Closet
- Split Vanities
- Hydromassage or Jetted Bathtub
- Bathtub and Shower Combination in Primary Bathroom
- Separate Shower
- Linen Closet In Bathroom
Laundry
- Laundry Room
- Laundry on main level
- Sink Near Laundry
- Washer and Electric Dryer Hookup
Finished Basement
- Basement Fills Entire Space Under The House
- Stubbed For A Bathroom
- Natural lighting in basement
Outdoor Features
- In Ground Pool
- Lake Property
- Screened Deck
- Covered patio or porch
- Exterior Lighting
Utilities
- Two cooling system units
- Central Heating and Cooling System
- Two Heating Systems
- Dual Heating Fuel
- Heat Pump System
- Underground Utilities
- Electric Water Heater
Listing and Financial Details
- Assessor Parcel Number 03-9-29-0-004-015.000
Community Details
Overview
- Association fees include common grounds mntc, management fee, recreation facility, reserve for improvements, utilities for comm areas
Recreation
- Tennis Courts
- Community Playground
- Community Pool
- Fishing
- Park
Ownership History
Purchase Details
Home Financials for this Owner
Home Financials are based on the most recent Mortgage that was taken out on this home.Purchase Details
Home Financials for this Owner
Home Financials are based on the most recent Mortgage that was taken out on this home.Purchase Details
Home Financials for this Owner
Home Financials are based on the most recent Mortgage that was taken out on this home.Purchase Details
Home Financials for this Owner
Home Financials are based on the most recent Mortgage that was taken out on this home.Purchase Details
Home Financials for this Owner
Home Financials are based on the most recent Mortgage that was taken out on this home.Similar Homes in the area
Home Values in the Area
Average Home Value in this Area
Purchase History
| Date | Type | Sale Price | Title Company |
|---|---|---|---|
| Survivorship Deed | $482,500 | None Available | |
| Warranty Deed | $452,500 | None Available | |
| Survivorship Deed | $510,000 | -- | |
| Survivorship Deed | $399,900 | -- | |
| Warranty Deed | $75,000 | -- |
Mortgage History
| Date | Status | Loan Amount | Loan Type |
|---|---|---|---|
| Open | $444,000 | New Conventional | |
| Closed | $449,000 | New Conventional | |
| Closed | $453,100 | New Conventional | |
| Closed | $200,000 | New Conventional | |
| Previous Owner | $359,650 | Fannie Mae Freddie Mac | |
| Previous Owner | $250,000 | Unknown | |
| Previous Owner | $275,000 | No Value Available | |
| Previous Owner | $284,250 | Construction |
Property History
| Date | Event | Price | Change | Sq Ft Price |
|---|---|---|---|---|
| 04/09/2018 04/09/18 | Sold | $482,500 | -3.5% | $112 / Sq Ft |
| 01/15/2018 01/15/18 | For Sale | $499,900 | +10.5% | $116 / Sq Ft |
| 07/03/2013 07/03/13 | Sold | $452,500 | -9.5% | -- |
| 05/30/2013 05/30/13 | Pending | -- | -- | -- |
| 05/31/2012 05/31/12 | For Sale | $499,900 | -- | -- |
Tax History Compared to Growth
Tax History
| Year | Tax Paid | Tax Assessment Tax Assessment Total Assessment is a certain percentage of the fair market value that is determined by local assessors to be the total taxable value of land and additions on the property. | Land | Improvement |
|---|---|---|---|---|
| 2024 | $2,739 | $63,180 | $0 | $0 |
| 2023 | $2,686 | $61,980 | $0 | $0 |
| 2022 | $2,549 | $58,860 | $0 | $0 |
| 2021 | $2,302 | $53,260 | $0 | $0 |
| 2020 | $2,150 | $49,800 | $0 | $0 |
| 2019 | $2,277 | $52,680 | $0 | $0 |
| 2017 | $2,130 | $49,340 | $0 | $0 |
| 2015 | $2,026 | $46,980 | $0 | $0 |
| 2014 | $2,009 | $46,600 | $0 | $0 |
Agents Affiliated with this Home
-
Mari Wohlfarth

Seller's Agent in 2018
Mari Wohlfarth
RealtySouth
(205) 223-8561
21 in this area
113 Total Sales
-

Buyer's Agent in 2018
Sherry Armstrong
ERA King Real Estate Vestavia
(205) 902-2166
-
Marcia Thompson

Seller's Agent in 2013
Marcia Thompson
ARC Realty 280
(205) 991-6675
40 in this area
90 Total Sales
-
John Paliescheskey

Buyer's Agent in 2013
John Paliescheskey
Flat Fee Real Estate Birmingha
(205) 999-6784
15 in this area
49 Total Sales
Map
Source: Greater Alabama MLS
MLS Number: 533595
APN: 03-9-29-0-004-015-000
- 1010 Warrington Cir
- 4100 Kesteven Dr
- 1027 Williams Trace
- 1604 Wingfield Dr
- 2080 Brook Highland Ridge
- 2985 Brook Highland Dr
- 4116 Kinross Cir
- 415 Couples Dr
- 3030 Hampton Cir
- 3213 Brook Highland Trace
- 4516 Magnolia Dr
- 4552 Magnolia Dr
- 1030 Chedworth Ct
- 2063 Stone Brook Dr
- 917 Linkside Way
- 2044 Stone Brook Dr
- 1916 Stone Brook Ln
- 1033 Linkside Dr
- 5320 Greystone Way
- 1832 Stone Brook Ln
