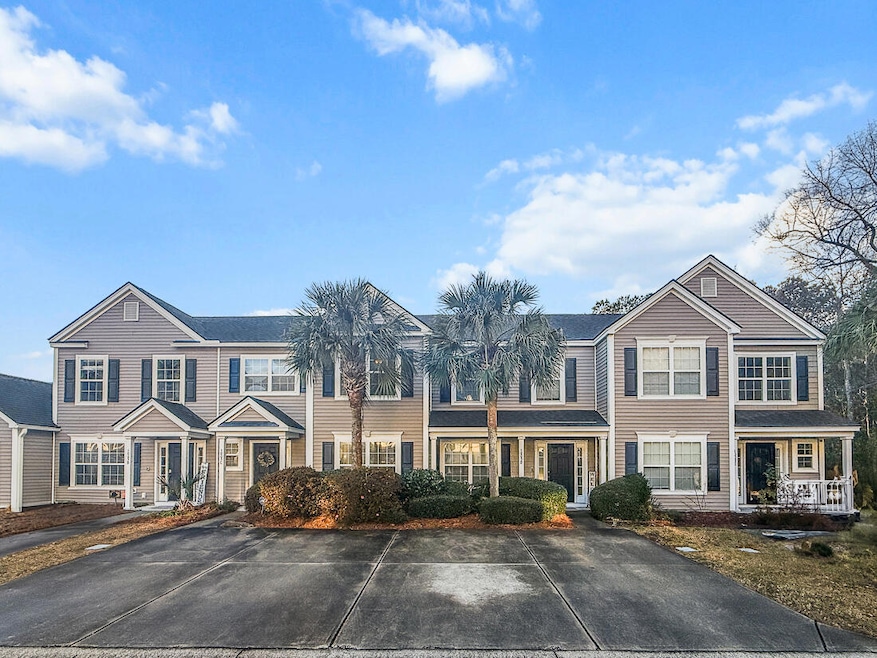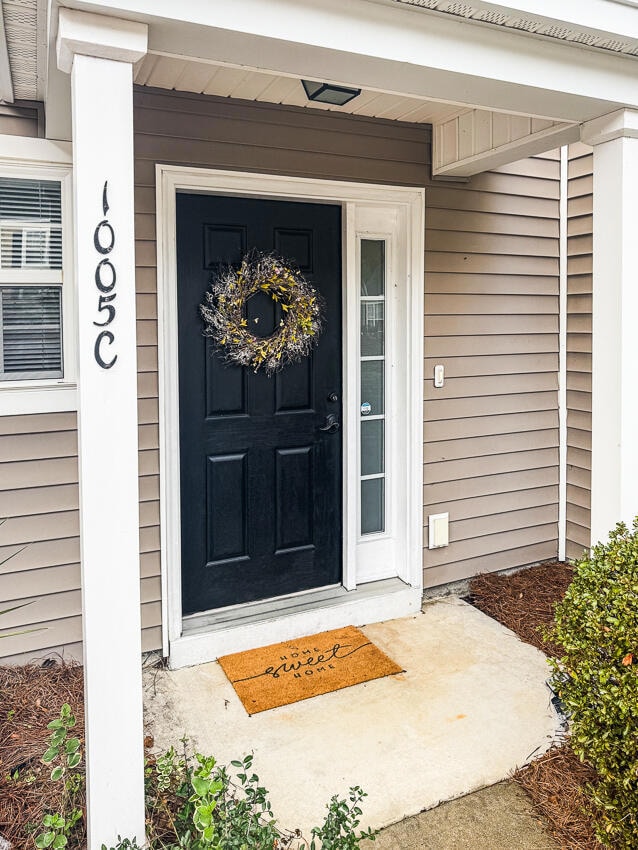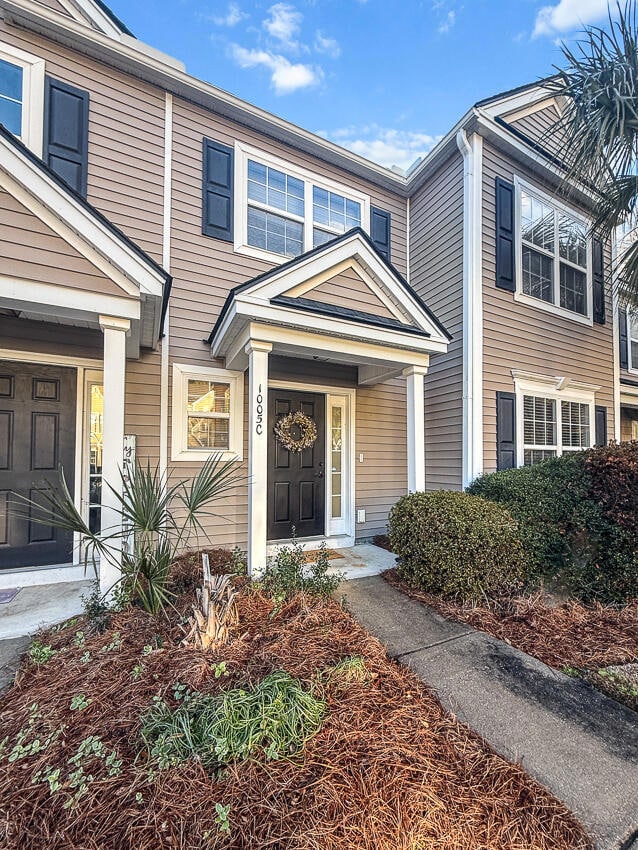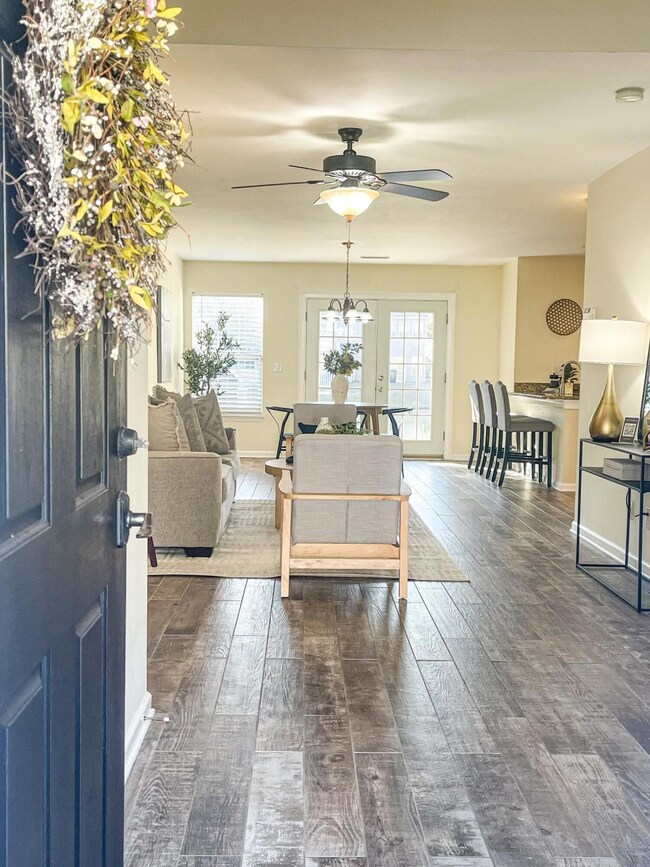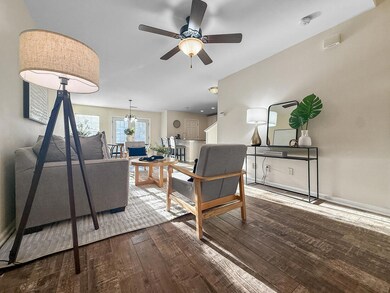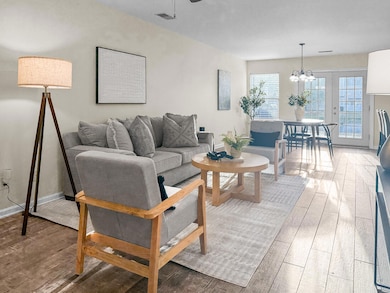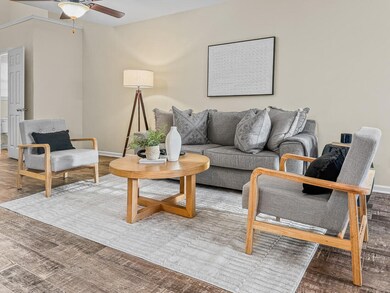
1005 Washitonia Way Unit C Charleston, SC 29492
Wando NeighborhoodHighlights
- Pond
- Community Pool
- Park
- Loft
- Walk-In Closet
- Garden Bath
About This Home
As of June 2025Welcome to this beautifully maintained 3-bedroom, 3.5-bathroom townhouse, perfectly situated near Daniel Island in one of the most desirable and safe neighborhoods of South Carolina. Offering serene pond views, this home boasts an abundance of natural light and clean, modern finishes throughout. The spacious kitchen features sleek granite countertops, lavish backsplash, ideal for both cooking and entertaining. Each of the three bedrooms is generously sized, with the master suite providing a private retreat complete with a luxurious en-suite bath. Enjoy the convenience of multiple full baths and a convenient half-bath for guests. Located in a prime area,this townhouse provides easy access to shopping, dining, and outdoor activities, ensuring you enjoy both comfort and convenience. Few extra perks that this home offers are Brand NEW HVAC system, New carpet, New dishwasher and New hot water heater. Two community pools are available at your leisure. Property also includes 2 parking spaces. Don't miss the opportunity to call this exceptional property your new home!
Last Agent to Sell the Property
Brand Name Real Estate License #93486 Listed on: 01/05/2025
Home Details
Home Type
- Single Family
Est. Annual Taxes
- $4,762
Year Built
- Built in 2006
HOA Fees
- $295 Monthly HOA Fees
Parking
- Off-Street Parking
Home Design
- Slab Foundation
- Vinyl Siding
Interior Spaces
- 1,708 Sq Ft Home
- 2-Story Property
- Smooth Ceilings
- Ceiling Fan
- Family Room
- Loft
Kitchen
- Electric Range
- Microwave
- Disposal
Flooring
- Carpet
- Ceramic Tile
Bedrooms and Bathrooms
- 3 Bedrooms
- Walk-In Closet
- Garden Bath
Outdoor Features
- Pond
Schools
- Philip Simmons Elementary And Middle School
- Philip Simmons High School
Utilities
- Central Air
- Heat Pump System
Community Details
Overview
- Front Yard Maintenance
- The Peninsula Subdivision
Recreation
- Community Pool
- Park
Ownership History
Purchase Details
Home Financials for this Owner
Home Financials are based on the most recent Mortgage that was taken out on this home.Purchase Details
Home Financials for this Owner
Home Financials are based on the most recent Mortgage that was taken out on this home.Purchase Details
Home Financials for this Owner
Home Financials are based on the most recent Mortgage that was taken out on this home.Purchase Details
Purchase Details
Purchase Details
Purchase Details
Home Financials for this Owner
Home Financials are based on the most recent Mortgage that was taken out on this home.Similar Homes in the area
Home Values in the Area
Average Home Value in this Area
Purchase History
| Date | Type | Sale Price | Title Company |
|---|---|---|---|
| Deed | $382,000 | None Listed On Document | |
| Deed | $382,000 | None Listed On Document | |
| Deed | $217,000 | First American Mortgage Sln | |
| Deed | $165,000 | -- | |
| Interfamily Deed Transfer | -- | -- | |
| Special Warranty Deed | $80,000 | -- | |
| Legal Action Court Order | $500 | -- | |
| Deed | $196,180 | None Available |
Mortgage History
| Date | Status | Loan Amount | Loan Type |
|---|---|---|---|
| Open | $305,600 | New Conventional | |
| Closed | $305,600 | New Conventional | |
| Previous Owner | $206,150 | New Conventional | |
| Previous Owner | $132,000 | New Conventional | |
| Previous Owner | $155,344 | Adjustable Rate Mortgage/ARM |
Property History
| Date | Event | Price | Change | Sq Ft Price |
|---|---|---|---|---|
| 06/12/2025 06/12/25 | Sold | $382,000 | -0.8% | $224 / Sq Ft |
| 04/12/2025 04/12/25 | Price Changed | $384,900 | -1.3% | $225 / Sq Ft |
| 04/03/2025 04/03/25 | Price Changed | $390,000 | +1.3% | $228 / Sq Ft |
| 03/31/2025 03/31/25 | Price Changed | $385,000 | -2.5% | $225 / Sq Ft |
| 03/22/2025 03/22/25 | Price Changed | $395,000 | -1.0% | $231 / Sq Ft |
| 02/27/2025 02/27/25 | Price Changed | $399,000 | -2.1% | $234 / Sq Ft |
| 02/15/2025 02/15/25 | Price Changed | $407,500 | -1.8% | $239 / Sq Ft |
| 02/03/2025 02/03/25 | Price Changed | $415,000 | -0.7% | $243 / Sq Ft |
| 01/20/2025 01/20/25 | Price Changed | $418,000 | +0.7% | $245 / Sq Ft |
| 01/05/2025 01/05/25 | For Sale | $415,000 | +91.2% | $243 / Sq Ft |
| 05/28/2019 05/28/19 | Sold | $217,000 | -3.6% | $127 / Sq Ft |
| 04/20/2019 04/20/19 | Pending | -- | -- | -- |
| 04/04/2019 04/04/19 | For Sale | $225,000 | +36.4% | $132 / Sq Ft |
| 06/02/2015 06/02/15 | Sold | $165,000 | -2.7% | $97 / Sq Ft |
| 05/07/2015 05/07/15 | Pending | -- | -- | -- |
| 04/10/2015 04/10/15 | For Sale | $169,524 | -- | $99 / Sq Ft |
Tax History Compared to Growth
Tax History
| Year | Tax Paid | Tax Assessment Tax Assessment Total Assessment is a certain percentage of the fair market value that is determined by local assessors to be the total taxable value of land and additions on the property. | Land | Improvement |
|---|---|---|---|---|
| 2024 | $4,762 | $14,932 | $3,226 | $11,706 |
| 2023 | $4,762 | $14,932 | $3,226 | $11,706 |
| 2022 | $4,400 | $12,984 | $2,700 | $10,284 |
| 2021 | $1,566 | $8,660 | $1,800 | $6,856 |
| 2020 | $4,444 | $8,656 | $1,800 | $6,856 |
| 2019 | $1,471 | $13,422 | $2,700 | $10,722 |
| 2018 | $1,291 | $6,788 | $1,200 | $5,588 |
| 2017 | $1,289 | $6,788 | $1,200 | $5,588 |
| 2016 | $1,307 | $6,790 | $1,200 | $5,590 |
| 2015 | $632 | $6,790 | $1,200 | $5,590 |
| 2014 | -- | $4,940 | $1,200 | $3,740 |
| 2013 | -- | $4,940 | $1,200 | $3,740 |
Agents Affiliated with this Home
-
G
Seller's Agent in 2025
Gregory Morris
Brand Name Real Estate
1 in this area
83 Total Sales
-
L
Buyer's Agent in 2025
Lori Bisceglia
Agent Group Realty Charleston
(843) 743-9877
2 in this area
4 Total Sales
-

Buyer's Agent in 2019
Elizabeth Hearn
Sweet Carolina Realty
(843) 478-6652
52 Total Sales
-

Seller's Agent in 2015
Andrea Stevenson
JPAR Magnolia Group
(843) 442-3390
35 Total Sales
-

Buyer's Agent in 2015
Bambi Elstrom
EXP Realty LLC
(843) 224-3628
3 in this area
61 Total Sales
Map
Source: CHS Regional MLS
MLS Number: 25000324
APN: 263-14-01-077
- 1021 Island View Ct
- 1360 Palm Cove Dr
- Avondale Drive-Under Plan at Oak Bluff
- Virginia Drive-Under Plan at Oak Bluff
- McKinley Drive Under Plan at Oak Bluff
- Virginia Plan at Oak Bluff
- Bryce Drive Under Plan at Oak Bluff
- Jackson Drive Under Plan at Oak Bluff
- 1153 Oak Bluff Ave
- 1157 Oak Bluff Ave
- 1161 Oak Bluff Ave
- 1165 Oak Bluff Ave
- 1466 Tangles Trail
- 308 Tidal Rice Ct
- 214 Rice Mill Place
- 308 Indigo Planters
- 117 Wando Reach Rd
- 133 Wando Reach Rd
- 447 Nelliefield Trail
- 225 Waning Way
