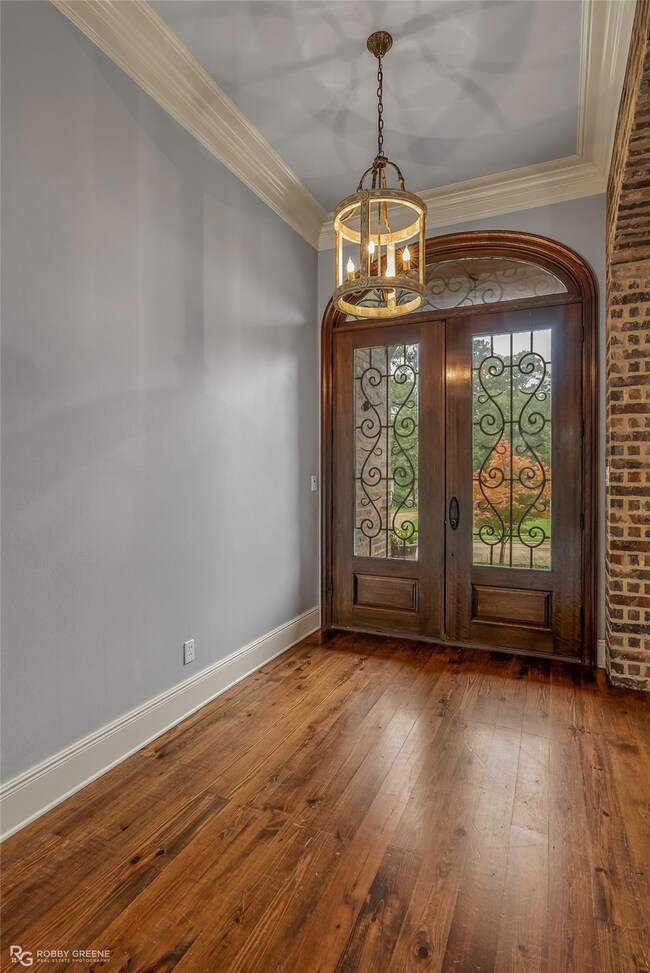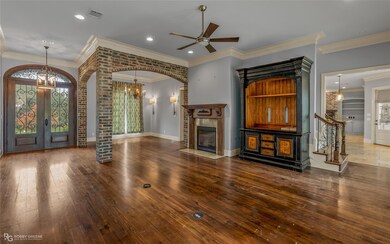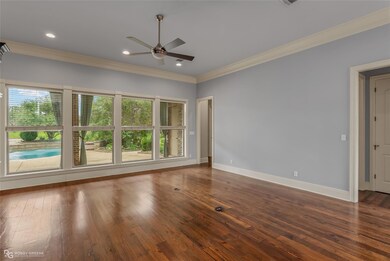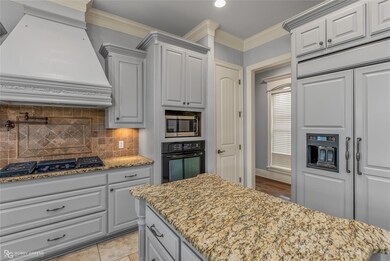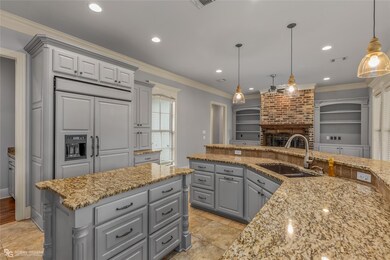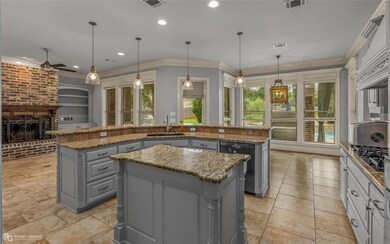
1005 Waters Edge Cir Shreveport, LA 71106
Ellerbe Woods NeighborhoodHighlights
- In Ground Pool
- Built-In Refrigerator
- Family Room with Fireplace
- Fairfield Magnet School Rated A-
- 1.1 Acre Lot
- Wood Flooring
About This Home
As of October 2024Discover luxury living in Shreveport’s premier gated community, Lakeside on Longlake. This stunning executive home, nestled on over an acre, is designed for entertaining with a side-entry 3-car garage, circular driveway, and ample guest parking. Inside, you'll find striking hardwood floors, elegant crown molding, beautiful brick accents, and high-end fixtures. Enjoy a cozy hearth room, formal dining, a study with built-ins, and a spacious upstairs bonus room. The master bath features separate vanities, a stall shower, and a jetted tub. Outdoor amenities include a crystal-clear inground pool, a large covered patio, and an outdoor kitchen. The lush, landscaped backyard is fully fenced. Additional highlights: two fireplaces, a butler’s pantry, recessed lighting, custom built-ins, granite countertops in all baths, and a laundry room with utility sink and doggie door. A must-see! Call today for your private showing!
Last Agent to Sell the Property
318 Real Estate L.L.C. Brokerage Phone: 318-200-0552 License #0000016154 Listed on: 07/27/2024
Home Details
Home Type
- Single Family
Est. Annual Taxes
- $9,150
Year Built
- Built in 2007
Lot Details
- 1.1 Acre Lot
- Privacy Fence
- Wood Fence
- Sprinkler System
- Large Grassy Backyard
- Back Yard
HOA Fees
- $71 Monthly HOA Fees
Parking
- 3 Car Attached Garage
- Driveway
Home Design
- Brick Exterior Construction
- Slab Foundation
- Shingle Roof
Interior Spaces
- 4,027 Sq Ft Home
- 2-Story Property
- Built-In Features
- Ceiling Fan
- Gas Log Fireplace
- Window Treatments
- Family Room with Fireplace
- 2 Fireplaces
- Living Room with Fireplace
- Home Security System
- Laundry in Utility Room
Kitchen
- Eat-In Kitchen
- Electric Oven
- Gas Cooktop
- Microwave
- Built-In Refrigerator
- Dishwasher
- Kitchen Island
- Granite Countertops
- Disposal
Flooring
- Wood
- Carpet
- Ceramic Tile
Bedrooms and Bathrooms
- 4 Bedrooms
- Walk-In Closet
Outdoor Features
- In Ground Pool
- Covered patio or porch
- Outdoor Kitchen
- Attached Grill
Schools
- Caddo Isd Schools Elementary And Middle School
- Caddo Isd Schools High School
Utilities
- Central Heating and Cooling System
- Vented Exhaust Fan
- Heating System Uses Natural Gas
- Individual Gas Meter
- High Speed Internet
Community Details
- Association fees include management fees
- Lakeside On Longlake HOA
- Lakeside On Long Lake Subdivision
- Mandatory home owners association
Listing and Financial Details
- Tax Lot 93
- Assessor Parcel Number 161322028009300
Ownership History
Purchase Details
Home Financials for this Owner
Home Financials are based on the most recent Mortgage that was taken out on this home.Purchase Details
Home Financials for this Owner
Home Financials are based on the most recent Mortgage that was taken out on this home.Purchase Details
Home Financials for this Owner
Home Financials are based on the most recent Mortgage that was taken out on this home.Similar Homes in Shreveport, LA
Home Values in the Area
Average Home Value in this Area
Purchase History
| Date | Type | Sale Price | Title Company |
|---|---|---|---|
| Deed | $705,000 | Pierremont Title | |
| Deed | $632,900 | Multiple | |
| Deed | -- | None Available |
Mortgage History
| Date | Status | Loan Amount | Loan Type |
|---|---|---|---|
| Open | $669,750 | New Conventional | |
| Previous Owner | $50,000,000 | Credit Line Revolving | |
| Previous Owner | $417,000 | Unknown | |
| Previous Owner | $110,000 | Unknown | |
| Previous Owner | $1,000,000 | Credit Line Revolving | |
| Previous Owner | $417,000 | New Conventional | |
| Previous Owner | $417,000 | New Conventional | |
| Previous Owner | $0 | Credit Line Revolving | |
| Previous Owner | $417,000 | New Conventional | |
| Previous Owner | $69,732 | Unknown |
Property History
| Date | Event | Price | Change | Sq Ft Price |
|---|---|---|---|---|
| 10/16/2024 10/16/24 | Sold | -- | -- | -- |
| 09/06/2024 09/06/24 | Pending | -- | -- | -- |
| 09/05/2024 09/05/24 | For Sale | $699,900 | 0.0% | $174 / Sq Ft |
| 08/25/2024 08/25/24 | Pending | -- | -- | -- |
| 08/15/2024 08/15/24 | Price Changed | $699,900 | -4.1% | $174 / Sq Ft |
| 08/05/2024 08/05/24 | Price Changed | $729,900 | -5.2% | $181 / Sq Ft |
| 07/27/2024 07/27/24 | For Sale | $769,900 | -- | $191 / Sq Ft |
Tax History Compared to Growth
Tax History
| Year | Tax Paid | Tax Assessment Tax Assessment Total Assessment is a certain percentage of the fair market value that is determined by local assessors to be the total taxable value of land and additions on the property. | Land | Improvement |
|---|---|---|---|---|
| 2024 | $9,150 | $58,699 | $9,220 | $49,479 |
| 2023 | $9,208 | $57,771 | $8,781 | $48,990 |
| 2022 | $9,208 | $57,771 | $8,781 | $48,990 |
| 2021 | $9,068 | $57,771 | $8,781 | $48,990 |
| 2020 | $9,068 | $57,771 | $8,781 | $48,990 |
| 2019 | $9,132 | $56,465 | $8,781 | $47,684 |
| 2018 | $7,271 | $56,465 | $8,781 | $47,684 |
| 2017 | $9,276 | $56,465 | $8,781 | $47,684 |
| 2015 | $7,506 | $57,920 | $8,781 | $49,139 |
| 2014 | $7,470 | $57,200 | $8,780 | $48,420 |
| 2013 | -- | $57,200 | $8,780 | $48,420 |
Agents Affiliated with this Home
-
Mike Powell

Seller's Agent in 2024
Mike Powell
318 Real Estate L.L.C.
(318) 218-1716
28 in this area
240 Total Sales
-
Elisabeth Moro
E
Buyer's Agent in 2024
Elisabeth Moro
Pinnacle Realty Advisors
(318) 268-4716
3 in this area
30 Total Sales
Map
Source: North Texas Real Estate Information Systems (NTREIS)
MLS Number: 20686861
APN: 161322-028-0093-00
- 1170 Waters Edge Cir
- 1070 Abbie Glenn Ln
- 0 Waters Edge Cir
- 1069 Waters Edge Cir
- 1123 Waters Edge Cir
- 0 Abbie Glenn Ln Unit 35 20725973
- 191 Creston Ln
- 178 Creston Ln
- 131 Creston Ln
- 264 Creston Ln
- 174 Creston Ln
- 0 Lot 269 Creston Ln
- 0 Lot 263 Creston Ln
- 0 Lot 256 Creston Ln
- 0 Lot 227 Creston Ln
- 0 Lot 218 Creston Ln
- 1025 Abbie Glenn Ln
- 1017 Abbie Glenn Ln
- 390 Newburn Ln
- 386 Newburn Ln

