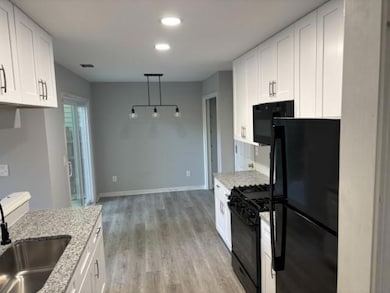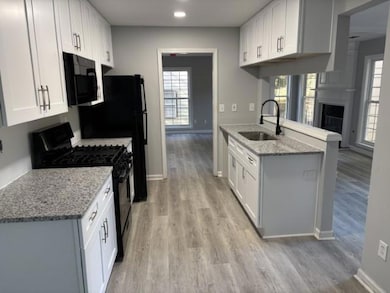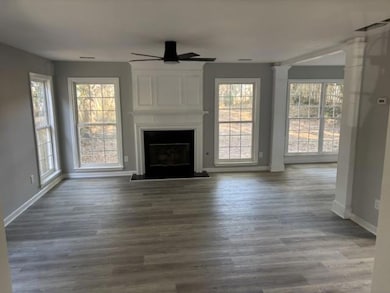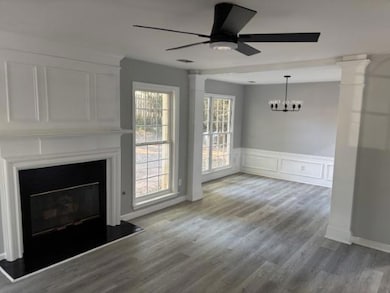1005 Wenham Ln Lawrenceville, GA 30044
Highlights
- A-Frame Home
- Cathedral Ceiling
- Wood Flooring
- Private Lot
- Oversized primary bedroom
- Solid Surface Countertops
About This Home
Welcome to this beautifully remodeled 2-story home offering 3 bedrooms, 2.5 baths, and modern upgrades throughout.
The main level features an inviting living room with a cozy fireplace, a separate dining room, and a spacious breakfast area filled with natural light. The kitchen has been completely updated with brand-new white cabinets, solid surface countertops, and stylish light fixtures. New flooring extends across the main level, while plush new carpet has been installed upstairs.
The owner’s suite boasts a vaulted ceiling and a luxurious bath with a double vanity, soaking tub, and shower. Upstairs also includes a convenient laundry area, additional bedrooms, and newly updated vanities in the bathrooms. Fresh paint throughout enhances the bright and modern feel of the home.
Located in a desirable Lawrenceville community with access to a neighborhood pool, this home is within walking distance to Kroger, minutes from shopping, dining, and entertainment, and provides easy access to I-85 for a quick commute.
Home Details
Home Type
- Single Family
Est. Annual Taxes
- $4,780
Year Built
- Built in 1991
Lot Details
- 5,227 Sq Ft Lot
- Private Lot
- Level Lot
Parking
- 2 Car Garage
- Parking Accessed On Kitchen Level
- Front Facing Garage
- Garage Door Opener
- Driveway Level
Home Design
- A-Frame Home
- Traditional Architecture
- Frame Construction
- Composition Roof
Interior Spaces
- 1,660 Sq Ft Home
- 2-Story Property
- Cathedral Ceiling
- Ceiling Fan
- Factory Built Fireplace
- Fireplace With Gas Starter
- Entrance Foyer
- Family Room with Fireplace
- Great Room with Fireplace
- Formal Dining Room
- Neighborhood Views
- Pull Down Stairs to Attic
- Fire and Smoke Detector
Kitchen
- Eat-In Country Kitchen
- Breakfast Area or Nook
- Open to Family Room
- Gas Oven
- Gas Range
- Microwave
- Dishwasher
- Solid Surface Countertops
- White Kitchen Cabinets
- Disposal
Flooring
- Wood
- Carpet
Bedrooms and Bathrooms
- 3 Bedrooms
- Oversized primary bedroom
- Walk-In Closet
- Vaulted Bathroom Ceilings
- Dual Vanity Sinks in Primary Bathroom
- Bathtub and Shower Combination in Primary Bathroom
- Soaking Tub
Laundry
- Laundry Room
- Laundry in Hall
- Laundry on upper level
Outdoor Features
- Patio
Location
- Property is near schools
- Property is near shops
Schools
- Kanoheda Elementary School
- Sweetwater Middle School
- Berkmar High School
Utilities
- Forced Air Heating and Cooling System
- Underground Utilities
- High Speed Internet
- Cable TV Available
Listing and Financial Details
- Security Deposit $2,095
- 12 Month Lease Term
- $115 Application Fee
- Assessor Parcel Number R7038 180
Community Details
Overview
- Property has a Home Owners Association
- Application Fee Required
- Huntington Landing Subdivision
Recreation
- Community Pool
Map
Source: First Multiple Listing Service (FMLS)
MLS Number: 7660288
APN: 7-038-180
- 914 Wenham Ln
- 840 Melrose Park Place
- 2651 Waverly Hills Dr Unit II
- 2693 Waverly Hills Dr
- 1107 Glen Chase Dr
- 1210 Herrington Rd
- 1137 Parkside Club Dr
- 2618 Porter Dr Unit 2
- 2639 Summerfield Way
- 747 Ohara Ct
- 2247 Cruse Rd
- 1277 Parkside Club Dr Unit 1
- 2588 Wild Rose Cir
- 764 Avalon Forest Way
- 2200 Carlysle Cove Dr Unit 2
- 2502 Wild Rose Cir
- 2856 Nuptial Ln Unit 1
- 2835 Binghampton Ln
- 2985 Binghampton Ln
- 2595 Binghampton Ln
- 2970 Binghampton Ln
- 2690 Binghampton Ln
- 2485 Emma Way Unit 2485
- 2485 Emma Way Unit 182
- 2800 Herrington Woods Ct
- 830 Melrose Park Place NW
- 2477 Pepper Ct
- 2740 Waverly Hills Dr
- 1255 Avalon Dr
- 100 Veranda Chase Dr
- 2275 Eagle Pointe Ct
- 1045 Eagle Pointe Dr NW
- 1360 Avalon Dr
- 1125 Memory Ln
- 1397 Parkside Club Dr
- 1291 Britain Dr
- 2849 Arendel Dr







